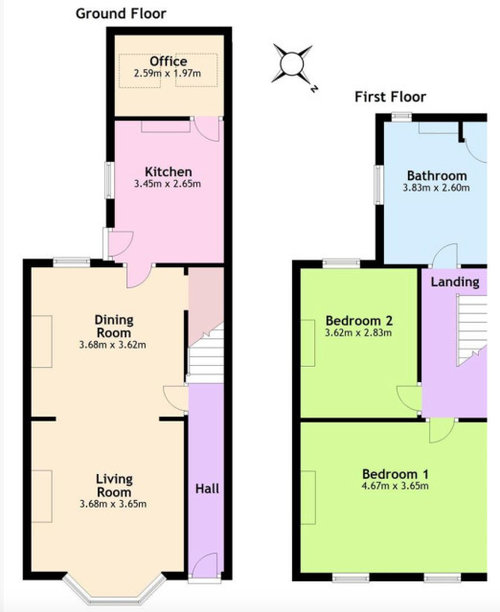Victorian Mid Terrace Extension Advice & Creative Ideas Needed
Jane Davies
2 years ago
last modified: 2 years ago
Featured Answer
Sort by:Oldest
Comments (6)
Build Team
2 years agoThe Living House
2 years agoRelated Discussions
Victorian Terrace Side Return Extension/bathroom location dilemma!
Comments (2)A bathroom at the front may not be completely out of the question. We have previously installed a bathroom and en-suite back-to-back with the latter to the front of a Victorian mid-terrace. The soil pipe ran horizontally down in the middle of the house (where wears added a downstairs WC beneath the stairs), and ran beneath the suspended timber floor (with the correct fall) on the ground floor to the drains at the rear of the property. Without knowing more details it is difficult to say for certain whether it would work, but it is possibly worth exploring....See MoreIdeas for our mid terraced garden
Comments (9)Start with the basics of where the sun goes (Aspect) and how you'd like to use the space e.g dining table, loungers, space for kids or a grown up sanctuary and so on. Then look at practical considerations such as creating privacy/blocking views you don't want (for example the houses to the rear right), and pay attention to the boundaries - your walls and trellis look like they need a makeover - so remember to factor this into your budget (and I'd consider painting the 'man cave' :)If your existing patios at each end are staying as they are, you could consider making the middle section a mix of planting and paths (ditch the lawn idea altogether) with some seating mixed in (unless you lave kids that need to kick stuff about of course. Or pop in some raised beds to create some change of level interest. If you're not engaging a designer then definitely mark out your plot on graph paper and sketch out some ideas. By the way if you want fruit trees, think about espaliered trees etc which are great space savers - but you need to pick your sunniest spot....See MoreAdvice needed - kitchen and living layout w extension, mid-terrace
Comments (18)Been thinking about this one overnight:- ( i have a sad life! all say ahh ) You do not have to have a window to call it a habitable room, however, I believe there is a building control requirement for the room to be vented through another, check that out. So, in short, yes the bedroom could be moved and not have 'windows' . I don't know the arrangement of the wall top left that goes in to the garden area, but bear with me. ............ would it be better to have a separate Galley kitchen? I would prefer so. Is there a possibility of a window far top left? A stud wall only takes up 4" so not a great deal of space, plus it would make the lounge / diner look a lot nicer without seeing the kitchen on view permanently & of course you get a longer kitchen run. ( I think the proposed one is too small ). Plus you gain a wall to the lounge area, always handy for furniture placement, as this is what is lost in an open plan arrangement. I also changed the bathrooms round as previously suggested, and had the entrance in the hallway for the second one. Please bear in mind as a said before:- Not to scale - don't have dimensions as had to guess, but on the face of it, likely do'able. I like running plans through estate agents...........ones that I know well and trust as I know they'll give me their honest opinion on what would infinitely give a better price on re-sale. Contained living and dining with separate kitchens, good sized bedrooms etc. So do ask one. Estate agents are handy, they will want you to get more for the property because, if they smell a sale, they get more commission! Roughly where i was going with this after some sleep!Of course, if you still want to go open plan with the living / dining/ kitchen, then lose the top wall and maybe consider a door system to open and close for entertaining purposes - No doors, fully open plan .with doors!...See MoreSmall mid terrace extension
Comments (6)Hi Tanya, It may be possible to add a 4th bedroom upstairs but it would be dependant on several factors such as whether or not the property has full permitted development rights or whether it is situated on designated land (conservation area etc...). Even if it did have full permitted development rights to create a two-storey rear extension the depth of the extension (measured from the original rear wall of the property) would be limited to a maximum of 3m. Also you wouldn't be able to build within 2m of the side boundaries if you were building up to two-storey as there is a 3m height limit on the eaves height if you're within 2m of the boundary. Given its a mid-terrace house this would really limit the width of the extension. See link below for more guidance on this..... https://interactive.planningportal.co.uk/mini-guide/extensions-two-storey/0 Have you thought about adding a bedroom via a loft conversion? Do you have any idea how headroom there is in the loft?...See Moredrpepe101
2 years agoJane Davies
2 years agolast modified: 2 years agorosemonde
2 years ago









rosemonde