Advice on layout in unusual shaped room
T S
last year
Featured Answer
Sort by:Oldest
Comments (8)
T S
last yearHU-121475310
last yearRelated Discussions
Large bathroom but unusual shape...
Comments (4)Could you swap the sink and bath? On the photo it looks like there is plenty of room for a bath. Maybe a freestanding bath could go on an angle if the loo was moved, but you would need to check with a plumber if that is feasible. If there is not room for a fully freestanding bath, you could try a D shaped bath which fits against the wall but is double ended so giving the illusion of freestanding. Also, you could presumably fit a sink and separate shower in the space where your bath currently is. When I was trying to figure out my bathrooms, I used squared paper to draw out the room and cut out little shapes for the bath and loo etc so I could try different layouts....See MorePlease help, living room layout advice - new start!
Comments (28)Carolina, thank you, you give so much time to thas - it has given us loads to think about. We really would need to get used to the room being divided by the sofa though. We have had it that way but it made the room very small and squashed,feeling we were all sitting so close to the fire and the rest of the room unused. I have also had two 3 seater sofas coming out from the fireplace, facing each other, with a table between. I liked that as it opened the room up and it felt 'social', my partner liked it less because of difficulty viewing the tv. At the minute Ring the sofas form more of an L shape, on the wall to the left and the wall facing the windows. With the TV between the windows we can all watch TV and see the fire, without sitting behind each other. The open space is great. The downside of this layout is that if as a family we are sitting on both sofas some people can't see each other so conversation is difficult. Another thought for me was 2 of the Harrington chaise sofas - as one would fit in front of the window and stretch into the alcove beside the fire, the other would sit facing the TV and wouldn't stick out beyond the wall where the door is. This would be great for seeing each other and talking. There would still be space for 2 chairs or a sofa on the left hand wall. Unfortunately for good family time, the compromise might have to be 'looks'....See MoreLiving room re-do layout advice
Comments (26)Thank you all for your help so far! What colour do you think the bigger rug should be? I was looking at things like this https://www.houzz.co.uk/products/metro-rug-black-and-white-60x90-cm-prvw-vr~116921750 https://www.houzz.co.uk/products/jersey-8420-rug-stone-140x200-cm-prvw-vr~112201633 https://www.houzz.co.uk/products/copperfield-rug-60x90-cm-prvw-vr~116921735 but is it too much of the same colour for the room?...See MoreIdeas for shaping unusually shaped room.
Comments (11)Hi, dear reader and contributor @HomeMood Interior Design. I am overwhelmed with receiving an answer and with your suggestions! I have been sleeping on this for a long time now (over an year) and I came to a point when I need to know! :) Anyone else knows the feeling? The reason I was only seeing my option in blue as possible was symmetry. I fully agree with the suggestion of using two armchairs instead of the three chairs. Great thing is, I have both the armchairs and the chairs so I can experiment with both. But in the bottom of my heart, I really wanted and needed someone to come and tell me that it is possible to do this another way! And - did I create that through the law of attraction? Here is a link to the table we have to use with the soffa, and it is a convertible! (i.e it grows into a dining table!) https://youtu.be/UOeYWYCNHQY My only concern remains that in the alternative option you are suggesting (and I was longing for!) only 1.5 seats of the soffa get a TV view and 1.5 seats get a fireplace view. Would an L-shape/soffa plus one armchiar work, along with moving the book shelf to the dining area? Many thanks P.S. I've also attached a picture of the table (it's not round though) and what I had in mind as for the chairs in front of the fireplace....See MoreT S
last yearJen
last yearHU-121475310
last yearLinda
last yearT S
last year
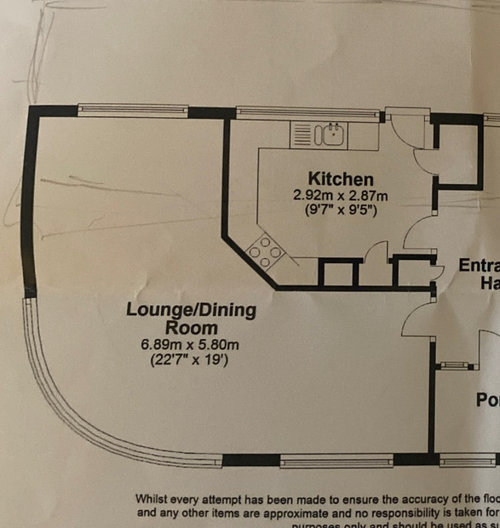


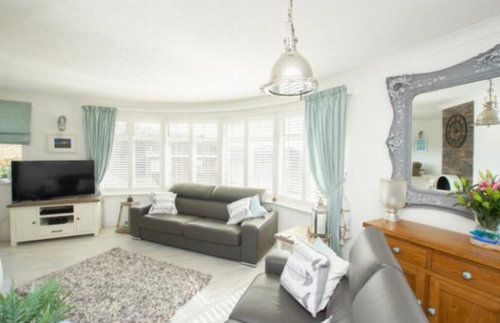
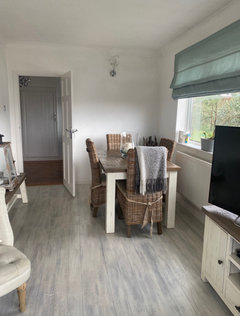
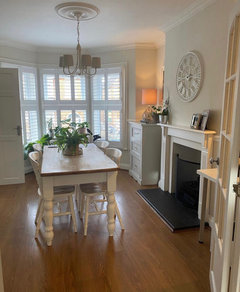
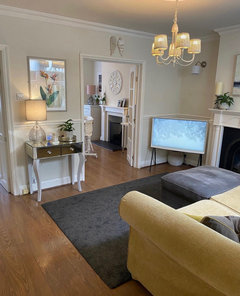





The Living House