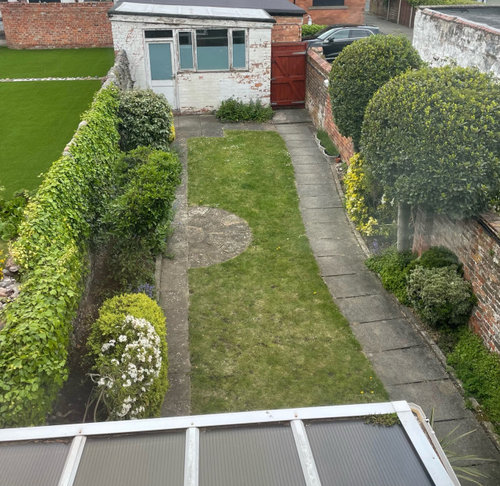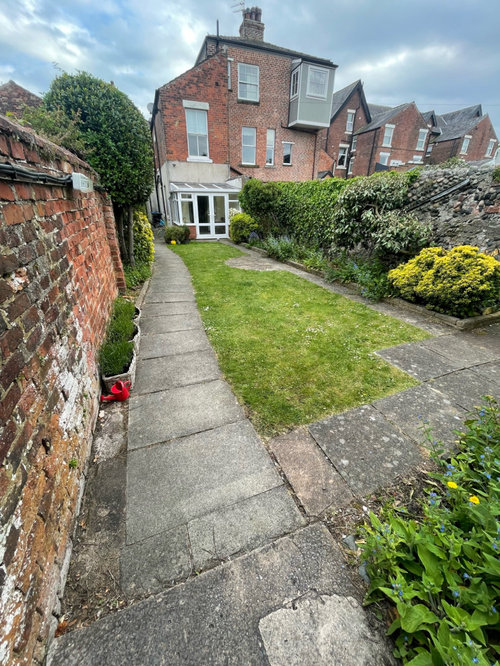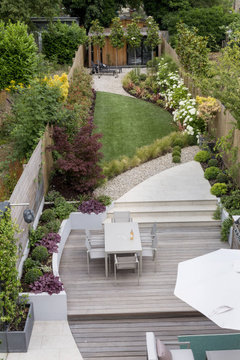Long, narrow garden - in need of creative layout ideas
Rosie Openshaw
last year
Featured Answer
Comments (19)
rosemonde
last yearRelated Discussions
Narrow, long garden - how best to remodel it?
Comments (12)Thank you both of you! @Jen P: love the idea of looking at what Alys Fowler did. I just took a quick look at pictures of the show/garden and it's exactly the look I'd like to go with. I'll have to try and find a video recording of the show somewhere, as the YouTube link that's on the blog you mentioned does not work. I'll definitely be removing all the paint from the brick walls & repainting. Gravel is good too, but I am also toying with the idea of having decking everywhere instead of the current concrete. Water feature is a nice idea - it would add a relaxing element to the garden, especially in summer when we can sit outside on a Sunday morning to enjoy coffee and a good book! @Patrina: thank you for sending the picture. Interesting idea of splitting the garden into two paths, but I do not think mine is wide enough for that......See MoreLong narrow raised bed ideas please
Comments (12)I think Sonia is right with the shrubs idea as they would be low maintenance except for an annual trim. Have a search for wall shrubs, these can be easily trained against a wall or fence. This blog has some nice suggestions: https://www.janetbligh.co.uk/5-essential-evergreen-shrubs-to-clothe-a-wall-or-fence/ In addition I’m going to add Cotoneaster horizontalis as it copes with tough conditions but won’t take up much root space. The RHS list it as a non native invasive species however so i would take care to keep it in check. The birds adore the berries tho. You could also grow climbers such as clematis (many varieties) or Jasmine for eg. They need a little help to start with, a support either with wires/trellis or through the shrubs but once they get going they just need an annual trim....See MoreGarden layout ideas for bottom of garden/advice on waterlogged area
Comments (14)Hi Suzy, It is a very good idea to have a final plan for the garden and do it bit by bit as budget allows. Sometimes people try to do it all at once and it can lead to compromises in the quality of materials to make the budget go further. I think that raised beds will be a very good addition to your garden. I always say that amending a heavy clay soil should be the last option as it is time and money consuming and you need to repeat the procedure overtime. I think that either putting the planting in raised beds (which, if well thought of can be great additions to the garden, creating vertical interest, maybe acting as sections division and seating) or selecting the planting so that only plants that can tolerate this condition (roses are a good example) are used are much better options. Trellises in your case could not only work as sections divisions, but could also screen out the two sheds that you wish to have in your final garden, so probably a good idea. Layout-wise, in my opinion your curved borders do give your garden a nice shape, and creating paths that follow it somewhat would be a good idea. If you need any further help, I offer a completely online range of garden design services from sketches to garden plans with planting plan and 3D visuals. Do not hesitate to contact me in case you are interested to learn more about it. I wish you all the best with your garden, Deborah The Rooted Concept Garden Designs...See MoreLong/Narrow new build living room layout?
Comments (2)The internal door naturally divides the space into two. Use this to your advantage and create two zoned areas. It isn’t complicated to extend the TV point so I would be inclined to create a TV viewing area in the smaller zone and a general living area in the larger zone with access out onto the plot. Is this the garden? You can emphasise the two zones by the placement of furniture. For the larger zone move the chair to the middle of the room, where the coffee table is now, facing towards the double doors and move the sofa along the wall closer to the double doors. Move the coffee table in front of the sofa. The wall where the TV is now would be ideal for fitted cupboards and shelving with a picture in the middle to act as a focal point or how about a fireplace with cupboards and shelves either side. The option of a large rug under the coffee table would serve to visually connect everything. You might even get away with a bigger coffee table. For the smaller zone site the TV in the natural recess behind the internal door. I suggest investing in a small sofa to fit along the opposite wall and possibly a small chair or a few bean bags or large cushions under the window. If you invest in a larger coffee table then the existing smaller one could be moved here in front of the new sofa. This arrangement would leave you with a spare chair. Could you find a home for it in a bedroom? This arrangement would still allow free movement around the zones and in and out of the doors....See Morechloeloves
last yearRosie Openshaw
last yearrosemonde
last yearMark Edwards
last yearSharon Vella
last yearrosemonde
last yearK D
last yearSteph
last yearkatlucy
last yearkatlucy
last yearRosie Openshaw
last yearkatlucy
last yearkatlucy
last yearSonia
last yearSonia
last yearminnie101
last yearlast modified: last yearT S
last year










Angie