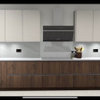Help on choosing kitchen worktop and flooring
Hi all,
First timer here getting an extension of current kitchen to make it an open plan kitchen diner.
1. We were planning a wood effect laminate work top for work surfaces as well as the island which will have oak downturns. We would like a breakfast bar on the island, but our issue is that the width of our island is 926mm and the worktop only comes up to 900mm which will involve ordering two pieces, cutting to size and joining together. Our kitchen fitter has said this will look terrible and suggested we go with granite. We like the look of wood but ideally want something low maintenance. My husband has found one company that supplies the worktop in the required width but this is solid wood, which I am reluctant to use as it’s will be a lot of work maintaining it. Any had any experience joining laminate worktops for a wide island? Otherwise any other suggestions for a low maintenance worktop? Or perhaps solid wood isn’t as bad as I think it will be!
2. We would like under floor heating which will be electric as we would like to try and move away from gas heating in the future. A flooring company who came to give us a quote said we shouldn’t consider it as they often are very expensive to run, and break after a few years. Does anyone have any experience with underfloor heating in the kitchen and is it worth getting? We are getting solar panels fitted which will hopefully help with costs but my worry is if the underfloor heating breaks it will be a pain having to dig up the floor to fix it.
3. Originally I wanted vinyl as I would love a herringbone effect, but we have been told by the flooring company this can fade. We are a north facing garden so I am hoping this won’t be an issue, plus we are thinking of going with a pale wood look. The flooring company suggested laminate but in the past when we have had laminate I found it not particularly hard wearing (think children and dogs!). However our dilemma is if we decide to go with underfloor heating, the flooring company says we need to concrete over it in order to lay the vinyl, whereas you can get away with an underlay if we went to laminate. We are torn with whether to go with vinyl, but deal with the hassle of digging up the floor completely if the underfloor heating breaks, or going with laminate (or even just not have underfloor heating).
Thanks for reading and I would appreciate anyone’s experience or views!





Daisy England
Sonia
Related Discussions
Help - which white marble effect quartz worktop to choose???
Q
Help choosing tiles for flooring in my new kitchen??
Q
Need help choosing worktops please!
Q
Help pls:Mixed worktops w/ county kitchen & Moroccan-style floor tiles
Q
Squirrel Property Services
Sonia
Jikoni Interiors