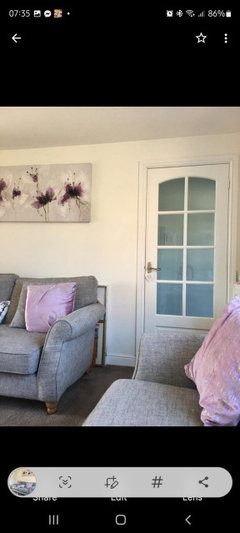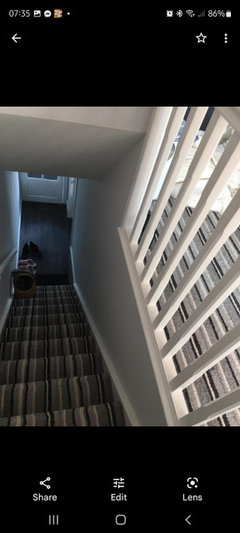Stairs in lounge
Carole Menzies
last year
Featured Answer
Sort by:Oldest
Comments (7)
ElsieFrenchy
last yearSonia
last yearRelated Discussions
Staircase
Comments (11)I've had a while to think about this one now; - These things take time........... I've written the amendments on the plan, but, basically. I felt like opening up the hallway as you have a skylight above the stairwell was a good idea, made it feel less like a rabbit warren of corridor and doors leading off. Put the Utility entrance back in the kitchen, squared up the kitchen with one of the windows. Presumed the garden was off to the left - wondered why the lack of Bi-fold doors? Put a door from the dining / kitchen in to the lounge as daft to walk around the corner. Also no need for french doors in to the Hallway from the Lounge, odd! Consider putting bi-folds in to the wall and have one door opener to the lounge from the kitchen diner to enable complete opening of the space for entertaining. I'd also consider a slight change upstairs if at all possilble , and that would be to change the Linen cupboard ( not needed really if you've got a utility room) to an upstairs loo for the Study / Bedroom - can't tell from the plan if it's possible. As i say these things take a long time and i give my time freely - however, i'll now be saying to everyone:- IF YOU FIND MY HELP USEFUL, please consider donating to this charity run by my stepdaughter - the run is no mean feat, she has a four year old and a young baby! Run for Mind...See MoreHelp with paint colours for lounge and hall/stairs/landing
Comments (4)Hi Tracey, Dulux can match many colours and their paints are really good. I wouldn't recommend Johnstone's unless you are willing to spend least on paint. Here https://www.facebook.com/pg/paintforme.co.uk/photos/?tab=album&album_id=554663518024190 you will find example of north faces lounge. Important to note is that bright colours work best. Same rule for halls and landings, keep it bright due to lack of daylight, unless you prefer dark posh colours. Here paintforme.co.uk/colour you will find more info on colours, but not only. Good luck! Paintforme...See MoreTo remove or not to remove?
Comments (12)If what you want to achieve is a hallway with the wow factor, why not just redecorate the hall? If you remove the wall you are going to substantially reduce the functionality of a family home, lose space for coats etc, the understairs cupboard will become impractical to access, the radiator will have to me moved, you will know everytime someone comes in or out of the house because they have to go through the sitting room. But that is a thought. How old are your kids? If they are getting to the age of having boyfriends / girlfriends it might be a good idea to stop them sneeking up the stairs with their new 'friend'. Get rid of the wall and stop the illicit sleepovers!...See MoreCottage layout dilemma (Photos and videos)
Comments (4)I think you can do a few things upstairs. You could keep things simple like this:- Or if you wanted to change the main bedroom to the rear of the house - two ways - the simple way:- Or - probably what i'd look in to, and, that would be to make the top left bedroom larger and give it a good En-Suite. Change the Main bathroom and alter the bedroom bottom right. All good sized rooms with a good main bathroom and En-Suite. Downstairs - not too much amending. I'd prefer the lounge at the rear, but that's not so easily achievable - Maybe go for a good long kitchen / dining / breakfast room. The a separate lounge and maybe a snug/ study Of if you fancy some more structural work?...See MoreX T
last yearJules Mc
last yearJules Mc
last yearJules Mc
last year











Sonia