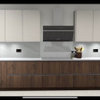open plan lounge colour scheme
Andrea Broadbent
last year
Featured Answer
Comments (6)
Xenas Interiors
last yearAndrea Broadbent
last yearRelated Discussions
what colour scheme to change to to brighten open plan living/dinning a
Comments (4)YOU HAVE GOT YOURSELF A LOVELY HOME AND IT CLEARLY HAS CHARM AND POTENTIAL FOR YOU TO CREATE YOUR DREAM HOME. I THINK ITS EASIER TO PAINT THE WALLS A WARM OFF WHITE OR CREAM. THEN FURNISH IT WITH THINGS THAT MAKE YOU FEEL HAPPY. DON'T WORRY ABOUT FASHIONS AS THEY FADE. JUST LIVE IN THE SPACE FOR A WHILE AND SETTLE IN. AFTER A WHILE YOUR INSTINCTS WILL GUIDE YOU AS TO WHAT COLOUR WILL SUIT YOU AND HOW YOU LIVE. READ UP ABOUT HOW COLOUR AND LIGHT AFFECT MOOD. AS A GENERAL RULE IF I GO WITH WHITE WALLS THEN I MAKE THE FURNISHINGS DARK OR BRIGHT. IF I GO DARK ON THE WALLS THEN I MAKE THE FURNITURE LIGHTER WITH COLOUR POPS ON THE ACCESSORIES. A GOOD IDEA WOULD BE TO LOOK ON RIGHTMOVE LONDON, THEN LOOK AT WHAT YOU LIKE AND WHAT YOU HATE. HOUZZ IS AMAZING, FULL OF AMAZING IDEA'S THE MOST DIFFICULT TASK IF WORKING OUT WHAT YOU LIKE BECAUSE WE ARE SPOILT FOR CHOICE. THE MAIN THING IS THAT YOU HAVE A FAB HOME READY TO LOVE. GOOD LUCK....See MoreHelp needed for open plan kitchen lounge diner floor
Comments (17)Thanks urban space - we don't have under floor heating and the wood floor we had fitted about 5/6 yrs ago has been a nightmare. We did have an expansion joint but had so much movement and warping. We had the company back out beginning of this year and we had wanted to have a new floor at that stage but they said they could put right the existing one. Not sure on the technical term for what they did but they effectively relaid/ straightened it and used a resin with wood chips in to fill the gaps so you couldn't see them but within 5/6 months we have movement again and now all this resin is starting to rise out the top. For that reason I'm just not prepared to have a proper wood floor again - it might be down to the fitters but it has been extremely costly. By the time you add our dog into the mix and the scratches he has added to it I think a fake wood effect is the way to go for us...See MoreLayout for small-ish open plan lounge / dining room - blank canvas
Comments (6)I'd go for nothing in the bay except for maybe a low chest, the windows are very long and to close to the floor to stand anything in front of them, without obscuring them. Therefore, if you place a sofa on the long 3 m wall you can then put the t.v / hi/fi system on the shorter, hallway wall opposite, creating a focal point. Place the dining room table and chairs at the other end of the room nearer the kitchen. This leaves you plenty of space to move about. I'd have maybe side tables or a side table near to both ends or at least one end of the sofa to have a lamp for reading etc You could also opt for a standard lamp!...See MoreFlooring ideas for large open plan kitchen/lounge area
Comments (6)Wooden floors would look great - if the rooms are long and narrow lay the planks horizontally as this will make the rooms appear wider - if they are short and wide lay them vertically to make them appear longer - you could compromiise by laying wood look tiles in the kitchen but wood throughout will look more streamlined - we have wood on our open plan Floors and a massive rug in the living room - easy to change a rug as you change colour schemes - not so with fitted carpets! Good luck...See MoreThe Living House
last yearAndrea Broadbent
last yearSonia
last year







Andrea BroadbentOriginal Author