Squeezing separate bath and shower into small bathroom
Jane
last year
Featured Answer
Sort by:Oldest
Comments (23)
Jonathan
last yearJane
last yearRelated Discussions
Can I fit a separate shower and bath into this oddly shaped bathroom?
Comments (2)The plumbing is all on that side of the room but, subject to moving that, I don't see why not. I had envisaged perhaps a shower where the toilet / sink are, with the bath where it is and toilet / sink on the right hand wall as you come in (the wall not shown in the pic)....See MoreSmall bathroom - shower or bath?
Comments (4)I’ve only got a shower because I have mobility problems and I couldn’t clamber in and out of the bath anymore. However, if you have young children then I think a bath is best. People gone on about de-valuing your house if you don’t have a bath, but not sure that is so? If you plan to stay in your house for many years then choose what suits you and your family....See MoreFit a separate shower and bath in small bathroom
Comments (12)Options then would be:- putting them on the shorter wall opposite the sink: 800 wide shower (or 700) but 1m length coming out into the room as the entry door is offset. That gives a good sized shower. Then you have 1m tub space to play with for a deep tub. Then I would put the WC and sink on the other short wall so entry into the tub isn’t hindered. 1200 or 1300 tub on the 2m back wall with an 800 or 700 wide corner shower. Actually you could potentially have it so the wc is far left back wall with 1500 bath opposite the door and then a corner shower far right side. It’s all a bit cramped though with a standard or even small sized tub so do consider a shower over bath. You can get short rise baths if it’s an issue with getting in/out that’s the issue. Also shower baths with 800 shower area if it’s shower experience...See MoreSmall bathroom, window bath/shower issue
Comments (6)I'm just about to buy a hour with EXACTLY the same issue (and exactly the same floor plan!!!) I have looked online at turning the bath around to go under the window & moving the toilet but it seems like quite a big job so I'm wondering if I could move the bath to immediately inside the door and the sink up near the toilet?!...See MoreUser
last yearCarla / kolours.space
last yearJane
last yearJonathan
last yearK OB
last yearJane
last yearJane
last yearJane
last yearCarla / kolours.space
last yearJane
last yearRachel Sexton Phillips
last yearK OB
last yearWumi
last year

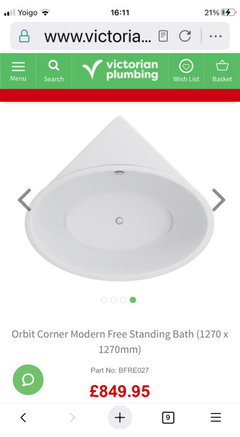
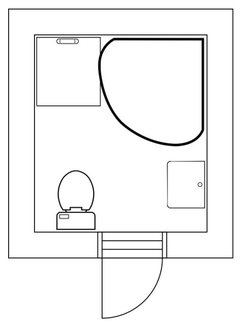
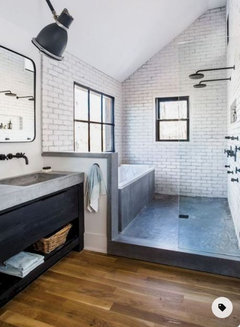

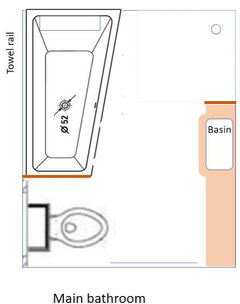

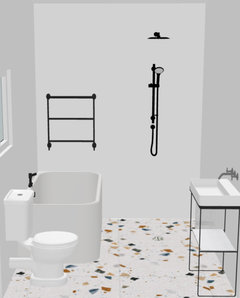
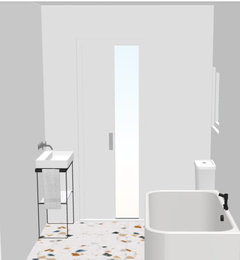





Leonie