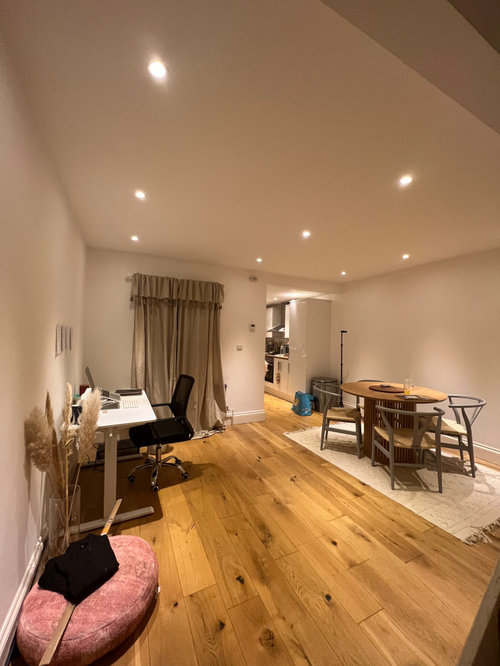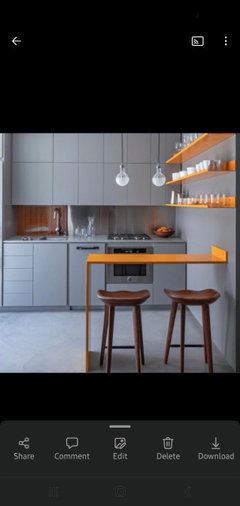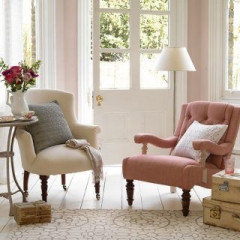Design paralysis on how to use my rooms!
S Z
last year
Featured Answer
Sort by:Oldest
Comments (10)
S Z
last yearRelated Discussions
How can i possibly design this small powder room W/C?
Comments (50)Lol AMW. There's about 15cm from top of window to ceiling & the walls are cement blocks (so no recess space). The tiled 'secret' drawer compartment looks pretty cool though. I've got a cabinet being made in oak which will have to be sufficient for my daughter. The only thing I haven't decided on yet is the punter colour material to go with my java marble tile. So any pictures or links of suitable countertop/bench tops to go with the tile & oak cabinet would be grand :)...See MoreFlooring analysis paralysis
Comments (13)Thanks all. I do want to stay true to the house's roots, so I'm leaning towards something period that will go with whatever-it-is I've got going on in those rooms. My other dilemma is that the kitchen extension is about 50 or 60 years old and in a terrible state, but I won't be able to do anything about for a few years at least. So, I can either live with what I have in the hall and kitchen and do the lounge and dining room now, or do the whole thing knowing that some or all will have to change in a few years. This is the kitchen now....See MoreHow to have a great design a classy look in the living room
Comments (0)At the starting stage, theme colors of onion, cream and gold were selected for the design. A grand private residence in Kerala, needed interior design for its dining room, living room and courtyard. The task was granted to CAS designers. Before taking any measures, the client’s ideal style had to be carefully understood. Of utmost importance to our client was that the design had to be luxurious and traditional at the same time. Architectural finishes were to be planned in some areas, and the use of wood in others. Strong use of gold was asked for to create....See MorePlease critique my first drawing room design
Comments (29)I think curtains similar to the previous owner would work if you keep the colour or background colour close to the wall colour. It's hard to find pictures of a bay with a lowered ceiling without shutters etc but you could also have a pelmet and curtains on the main wall outside the bay or have curtains on the main wall maybe with romans on the window. If you take the curtains higher than the bay ceiling it will make the windows appear visually taller. There are lots of rooms with the coffee table much further away however as you actually want to use the tables for tea etc you may want to keep the 45cm gap but have wider coffee tables. My table is 44cm away (to be precise!) and I couldn't reach much past that comfortably TBH. I would try it! I've just attached 2 pics showing the sofas overlapping the chimney breast and not to see what you think. The chairs in the bay will be fine if the main seating area is zoned with a rug. I've seen your other posts re David Linley, his silhouette chair is rather lovely!...See MoreCarla / kolours.space
last yearSonia
last yearOui Design London
last yearmii2
last yearRosy W
last yearS Z
last yearLeonie
last yearSusan Pietrzak
last year













tamp75