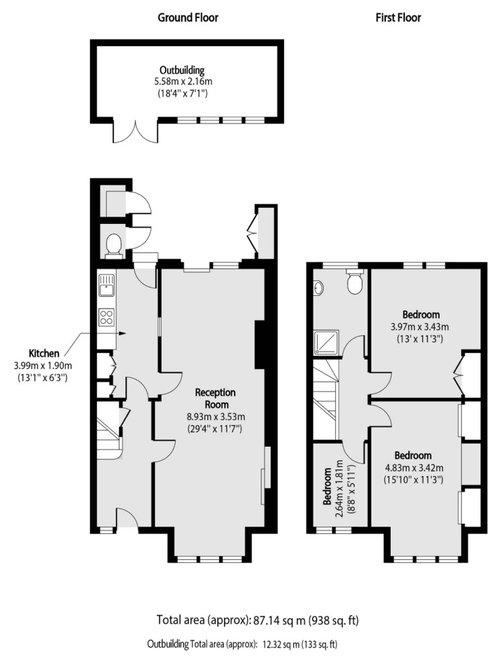Ground floor layout help
Adam CJ
last year
Featured Answer
Sort by:Oldest
Comments (7)
K OB
last yearRelated Discussions
Ground floor layout help
Comments (19)Hey Neil, Hello and thank you for contacting us with your layout reuirements Seems like you already have a few nice ideas... Here's my suggestion (see sketch attached) Coming into the hallway we extended the WC to add a shower area, from this we placed a set of two sliding doors to create a sense of arrival when you go into the lounge and dining area but also to have some privacy from the rest of the house. We extended the kitchen to include some of the walkway space in the form of the island unit with chairs around to serve as entertaining area or breakfast bar as well as serving counter when having dinner parties. This is complimented by full length storage against the far wall leading up to the new bi-fold doors. With the garage broken through you now have a open space that allows for a lounge dining arrangement that could be any side of the fire so you have a bit of freedom to move here. We akso indicated a possible office or utility room on the corner behind the garage which might be something to consider for a future extension. If you need further assistance - please let me know. You can reach out through our site - www.betterspace.co. I'd be happy to help you further. Good luck! Ed...See MoreGround Floor Layout help.
Comments (10)Yes we did and he is willing to change to what ever we want. From the plan he has managed to design the way he thinks best everything can fit. i am trying to upload my drawings but its in PDF format and it wont accept it over here so trying to figure out how to upload....See MoreGround floor layout help please
Comments (35)Had another little play around based on your new measurements and forgoing a separate living room. You have such a big kitchen/dining it would be more manageable with some zoning to keep it from feeling like a warehouse! In the hallway, sideboard with shoe storage, space for bench, coat hooks and full mirror maybe. Snug/Tv room / study in place of the small living room. Soft seating in the kitchen/diner instead. You could replace the top left desk in the snug/study for a built in cupboard / wardrobe for winter coats, boots, outdoor wear. Make it the same depth as the chimney breast so it blends in well. Under stairs storage. Utility room is bigger, so you can actually hang dry clothes in there, with hanging rack or those ceiling mounted racks, so long as you get a powerful extractor fan 150mm minimum! None of those 100mm weedy ones :) The weird blob in the kitchen is an indoor plant :-D...See MoreHelp with ground floor layout (not helped by staircase up the middle!)
Comments (2)Hi Sarah, You can modify an existing extension, but in your case, as you said, you might need to replace the spanning beam - unless the structural engineer finds a way to extend this, but you will have a column inside the space, which might not be preferable. Full length bifolds, again depends on the structural design. You could probably have them, but not necessarily. There's plenty of design tricks with glazing to ensure it looks great and brings the right purpose. I wouldnt necessarily block the second entrance if I could. Relocating the toilet will be a game changer in my opinion, as it will open up the space even more and allow you to have a living area with dining as well. Also if you are hiring an architect, check with them the option to not extend the current side return, and modify the glazing & layout only, i think there's some potential there too. You can do plenty of awesome things with your space, the key is to have the right people on board. Hope this helps. Cristina....See MoreAdam CJ
last yearThe Living House
last yearA Class Kitchens of Bedford
last year88wj88
last yearECAD
last year






thistlejak