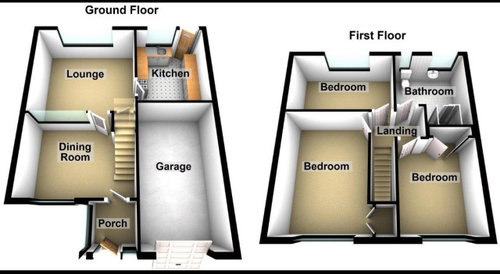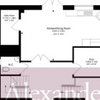Renovation Ideas - Downstairs Problem
HU-111677025
last year
Featured Answer
Sort by:Oldest
Comments (7)
Related Discussions
Downstairs renovation - need help with layout
Comments (21)The sitting room is a panelled room in lovely condition hence we don't want to open it up completely to the kitchen or use it for WC. It's kind of a bit of a waste of space but it is too nice to tear apart! Re putting laundry upstairs - I thought about this but decided that if I had the laundry upstairs I would still want a mudroom/ cleaning room downstairs so it makes more sense to consolidate them. Plus it's nice to have the access to/ view of garden. Hopefully this isn't a decision I regret :) Minnie - stairs go round a corner so there isn't space underneath unfortunately. Again the hall is panelled so don't want to mess around with it. Love the idea of a window seat in the bay - will definitely see if this could be a possibility! Just got the latest plans through with pantry removed and toilet/ utility separate... I think I will ask the architect to put an alcove into the hollow wall in the lounge for the music. Other than that I am pretty happy with it. Just about to check all the measurements to see if it works with the sofas!! Thanks all for your input much appreciated :)...See MoreIdeas for renovation
Comments (18)Hi again, Yes it may well be possible to get planning permission to the front for your home. It is best to check first though as the planners deal with applications on a case-by-case basis, which means that there is no such thing as precedent in planning as a different site, property, architect or planning officer can make the difference between getting approval and not - for pretty much exactly the same thing. Best to check with them first with some initial sketch plans, before spending a lot of time, money and mental effort on developing a design that won't get permission. For rear extensions there is an amount that is permitted development. Permitted development is restricted in some places so again it is best to check with the planning department on what would be considered permitted development (PD) in your case. 4 meters is the typical PD depth of an extension for a detached house, and this has been extended to 6 meters for a limited amount of time, subject to an application to the planning department for them to carry out a neighbourhood consultation. It is not automatically possible to extend 6 meters back from a detached house. In effect you basically need to submit pretty much the same information as you would for a planning application to get the extended PD option of 6 meters. However, since you prefer to maximise your garden space this doesn't seem to be your preferred option. You can always add some windows to the side elevation to get in some natural light mid-plan if you extend to a depth that starts to make it dark in the middle. You could also look at adding some of the circulation space into the rooms that you'd prefer - it looks like a large hall so perhaps some of that could be incorporated into the kitchen....See MoreDownstairs loo/boiler problem!
Comments (4)I was thinking that if you boxed the whole wall out to the window but then boxed around the boiler separately (so the boiler front stuck out) then either side you could add little shelves to balance out the centre and to put plants on against the tropical wall paper you want. That’s if you don’t want to lose some window. I would also paper the front of the boiler access door to blend it in. If you aren’t losing too much of the window then I would box across and make the window rebate smaller to account for it. But more work but it depends on what you can live with...See MoreDownstairs renovation idea (first-time buyers)
Comments (2)Would you post an upstairs plan please. Also a pic of the front. The reason to consider the whole house is that if you consider all the options now you won’t do something now that might limit your options later....See MoreHU-111677025
last yearHU-111677025
last yearRosy W
last year








HU-1405798