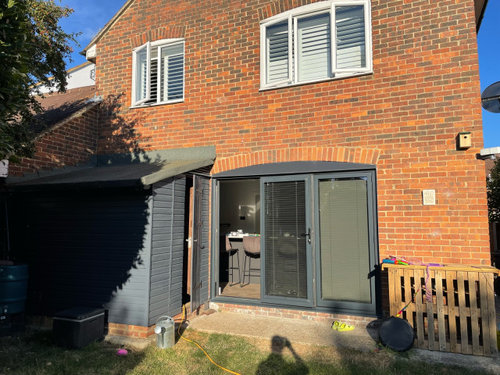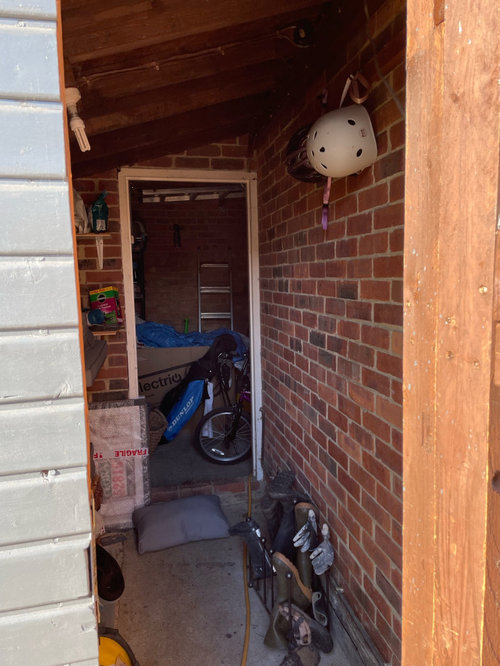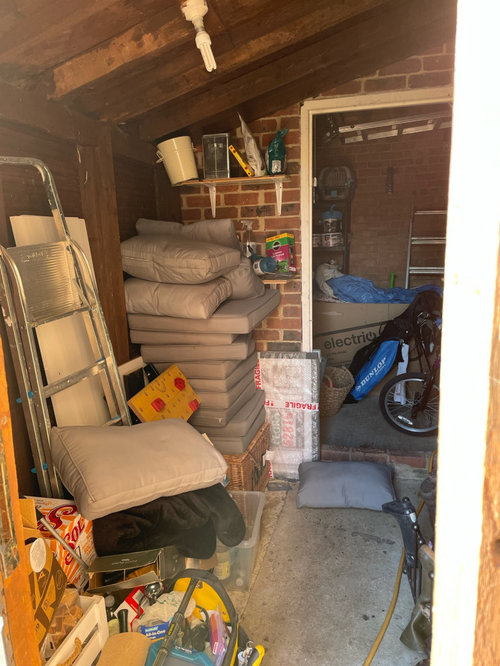Do we extend? help
Chris Blowers
last year
Hi all
So we moved in just over a year ago and we converted our living room into our kitchen.
The floorplan is off a little, and the island ended up bigger than intended meaning we can’t get a dining table in the space.
I’m not sure if we are nuts considering extension ideas etc in the current climate but really looking for help/thoughts/floorplan/ideas.
So the photo showing our gate access - we have an idea that we could extend the house out to the side just at the back of the house (where the trampoline is) which would extend the kitchen, and maybe a double extension for our bedroom for a small en-suite. It would cut the gate access, which could still be used as a covered area for bins.
The “lean to” in the other photo could be knocked down and a double glass door to the garage installed which would allow access from the front to the back of the house, and maybe a small patio in place of the “lean to” out to the bay tree.
We did have thoughts originally to extend the house out by 4m but it would cut our garden which we really like the size of.
We are absolute morons when it comes to design ideas, and what’s best to do, our kitchen planning is testament to that.
Any help, suggestions, photos would help.
If of assistance the current kitchen is full width of the house (about 6.5m) extending to the side would be roughly 2.5m at its most narrow, 3.5m at its widest(in line with the rear) and 3m deep
Thank you all in advance




Houzz uses cookies and similar technologies to personalise my experience, serve me relevant content, and improve Houzz products and services. By clicking ‘Accept’ I agree to this, as further described in the Houzz Cookie Policy. I can reject non-essential cookies by clicking ‘Manage Preferences’.






Kay Moden
kazzh
Related Discussions
What do you think render or not to render and extend or not extend?
Q
New house, new kitchen. Do we extend first??
Q
Do we extend and lose garden?
Q
we are extending our kitchen
Q
The Living House