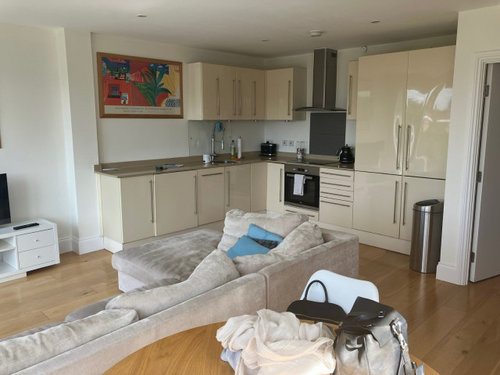Open plan living layout and design
Jana S
last year
I have just bought a flat with an open plan living area, which I thought I didn’t like :)
But fell in love with the windows and light of the space.
The previous owner had a huge sofa which was partly in the kitchen and also not even looking at the nice view. The small window on the left above the radiator is SW facing so that’s where the sun will come round in the afternoon/ evening.
Two of the large windows open up which I thought would be nice in summer. The other three on the right don’t and are just fixed.
I am also not a fan of the TV on the wall.
I would like a 3 seater and also a dinner table and chairs but doesn’t need to be round. Maybe a bench along the wall where the sofa is?
Open to suggestions!
I currently don’t have any furniture so it would be a completely blank canvas.




Houzz uses cookies and similar technologies to personalise my experience, serve me relevant content, and improve Houzz products and services. By clicking ‘Accept’ I agree to this, as further described in the Houzz Cookie Policy. I can reject non-essential cookies by clicking ‘Manage Preferences’.





Related Discussions
Need help with open plan kitche/living/dining layout...
Q
Open plan kitchen/diner/living room layout
Q
Help with open plan living room/kitchen layout
Q
re designing living room into open plan kitchen dining living space
Q