Advice - Integrated Garage Conversion, Rear Extension Fire Safety
Aaron Harris
last year
last modified: last year
Featured Answer
Sort by:Oldest
Comments (12)
Aaron Harris
last yearRelated Discussions
Renovating a 1960's 3 bed semi - help with layout and kerb appeal!
Comments (65)Hi all, Thank you so much for all the helpful comments and suggestions, and sorry that it's taken me so long to respond - house renovation and work have been keeping us on our toes! This has become a long post, so a quick reminder - we were looking to renovate and rewire our 60s house to update it and also make it more wheelchair friendly downstairs for when my mother-in-law comes to visit. We employed an architect and came up with what turned out to be an 'aspirational' design (much more than the budget!) so we ended up deciding to split things into two stages: Stage One to add a downstairs wetroom for accessibility, remove chimney throughout and add a porch Stage Two to do the extension across the rear, removing the conservatory to open out a large kitchen/diner and add a utility room The layout below shows both Stages One and Two as complete. Bits shown in red are existing walls which have been/will be removed (apart from the wall in red in the seating area below which is between the existing kitchen and dining room - that's a mistake). So.....the building work is now done - hurray! Stage One is complete, we are much poorer, and we now need to decorate the whole house :-) Some before and after photos below - please bear with the terrible photography skills. The rooms aren't big enough to allow for expansive photos!: We've re-plastered throughout, apart from in the kitchen and upstairs bathroom, as we'll deal with those later. Current challenge is deciding how on earth to pick paint colours and flooring throughout.... Anyway - hopefully that gives you a sense of where we've got to. Best wishes...See MoreLoft conversion with Steel trusses
Comments (38)Hi ... As you see on my profile picture, the front door is very much at the office, the only way to reach the house is via the main driveway to the black door. It's because the driveway is so long, the house is behind another house, and currently we dont have our "own" boundaries at the side of the driveway at the main road to post a sign on that some have an issue finding us....we will get to rectifying that. Even if we did allow access via the path to the utility room (which we dont want to do), that path also doesnt reach the main road either, and looks like an entrance to the new telephone exchange next door with identical gate to theirs (we are the "old" exchange). The main door was the utility but now I changed things and put the new entrance in, it's very obvious that going further than the office front door is private. Trust me... bloke with a sledge hammer has happened here already, several men 2200Watt demolition hammers... this place doesnt wan't to budge! I agree on the macerator, but it's the only way, I have however taken heed and re-planned to to only need one, not crazy 3. None of the internal walls are structural so to speak... apart from holding up the ceiling, which I add that is not sufficient as an upstairs floor using beams that should have been bigger than there is. The house is adapting through stages of also being able to live in it. While we tear down one part of the house, 2 bedrooms needed to be in service, the one bathroom retained, and the kitchen/laundry are going nowhere. Currenty the newly "finished" rooms are the Office, kitchen, Laundry, Bedrooms 2 & 3, the hallway(stairwell) shaped up and about to cut the bathroom door, the in floor electrics are in the living room, 65" wall mounted tv. Basically, we are working from one end to the other whilst keeping it liveable. Upstairs is future /maybe at this point. To be brutally honest, I dont think the architect has given it a thought, and in the latest plan actually removed a steel truss to make rooms look like will work, odd cupboards at the extremes, diagonal steel truss through bathroom, no thought to head height or where the plumbing services are. I'm sending a plan back with everything stripped out of the loft bar the master bedroom because of this... What I want to know, is how we are going to construct the floor and ventilate the loft etc... I cant say I'm enjoying it anyway, and I thought it was going to be and exciting move for the money :(...See MoreExtension steps dilemma! (Permitted development)
Comments (19)Thank you Carolina and Minnie. I'm still surprised people are so helpful on these forums- really grateful for everyone's advice! I'm no expert at design for sure - if it's xray guided surgery no problems haha. Carolina I'm glad you think the steps can look OK. I'm beginning to think maybe it might not look so odd. The kitchen design is just whatever the architect put together himself for the plans, but I'm yet to consider how to actually lay it out. Any advice? The idea for the 'utility' is that there will be long closet / cupboards from wall to ceiling with the washer and dryer hidden by those. I know it's called utility but in reality itll just be an extension to the massive hallway in order to get access to the kitchen and downstairs loo. Storing the washer and dryer there was a thought to utilise the remainder of that space. The reason it has to have a door is because the architect says new fire safety rules stipulate there has to be a fire door to a kitchen to prevent fire from spreading to the main house. Otherwise I would have just not kept that door at all and kept a big hallway. Although the hall is disproportionate, with the high ceilings, it is what we really liked about the property and gave a really nice airy feeling to the place. Minnie thank you for that link. What a stunning conservatory they've built. With regards to having one set of steps- I was thinking the same at one point - that maybe I could just keep one set of steps from the 'utility' down - and swap the kitchen and dining space. The only thing that I don't like about that idea is that I wanted there to be a free flow of space to go from the living room down into the extension too. But I guess you can't have everything in life and maybe having a bannister like they have in the link you've sent, would allow for that airy feeling and continuity of light. Should people need to go from the living room down into the kitchen they'd have to go through the 'utility'.......See MoreExtending Kitchen into Garage/Partial Garage Conversion
Comments (4)Sorry to resurrect an old thread that I totally forgot to check. Thanks both for suggestions :-). We did eventually put a door from hall into garage to get things moving in the right direction but life gets in the way. We now want to extend the kitchen into the passage that runs down the side of the kitchen, which is just part of the garage so we can create a U shape kitchen with breakfast bar. The kitchen had already been extended into the garage by 1.5m when we moved in, so the wall we want to knock down is non supporting. The extension would only be 1 x 3m into the garage, we'd brick up on both sides to block from garage and the bit that juts out onto the patio. Would need pipes & electrical cables re-routing and all the works associated with making it into a liveable area. It would also mean we'd need to knock through to the patio from the kitchen, the existing window is 1.2m wide and 2.05m from floor to lintel, figured we wouldn't have too much trouble replacing this with a door? Looking for an idea of cost really if anyone has any idea? We are Midlands based. Any advice much appreciated :-)...See MoreAaron Harris
last yearAaron Harris
last year
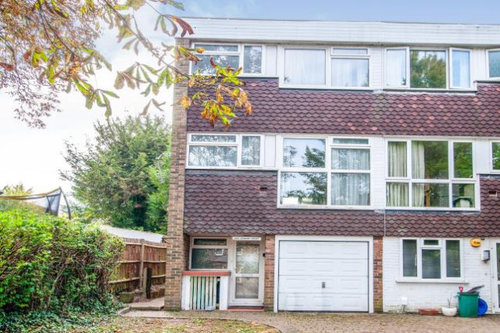
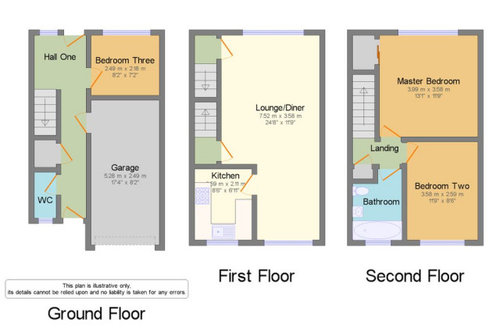
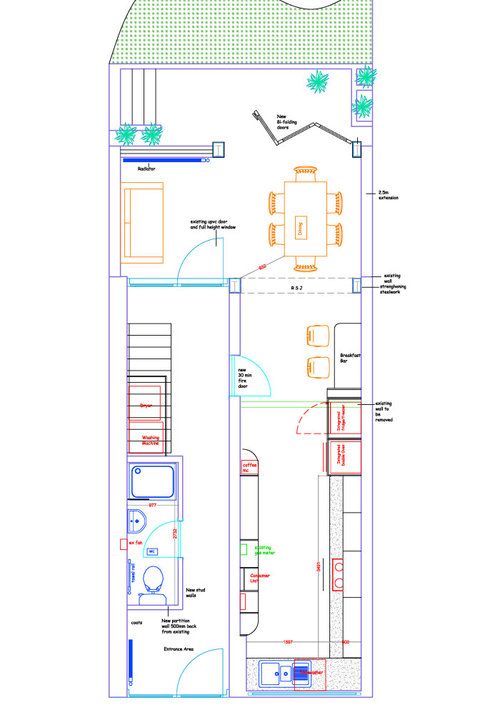

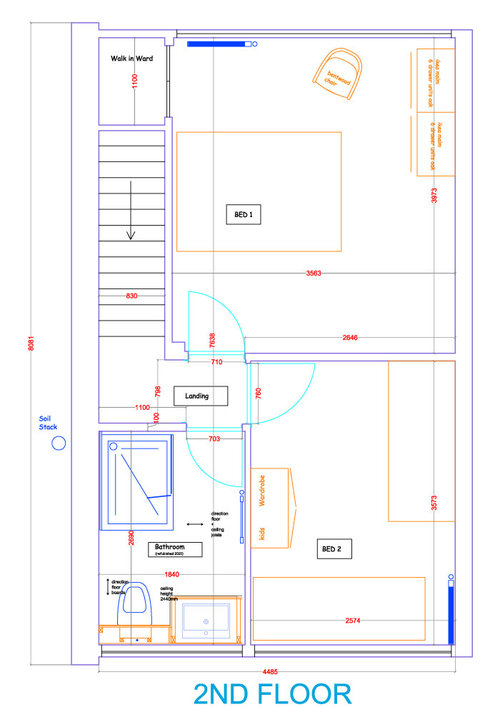


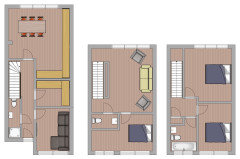
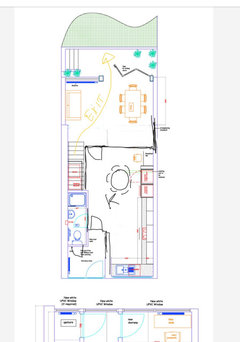






User