Help with flat renovation floor plan!
Nathan V
last year
Featured Answer
Comments (16)
Nathan V
last yearUser
last yearRelated Discussions
Dilemma with floor plan / renovation / design ideas - Please help
Comments (15)Hi Dalida! Yes, your flat needs a renovation, specially in the bathroom and kitchen. The wooden floor looks nice. Before starting the redising, it will be necessary you make a 'wishlist'. I would recommend a bigger kitchen . Have you considered having only 1 bigger bathroom? How many peple wil be living in the flat? How many bedrooms do you need? Is the kitchen entrance as nice as the main one ? Would you consider turning the kitchen entrance onto de main entrance to the flat? Then you'd be able to enter to the kitchen space ( it can be an attractive open-plan design - look at this one we fitted in a small apartment) Imagine that where the mirror is, is where your window is. If you turn this entrance onto the 'main one', you'll be able to have a big bedroom on the other side of the flat ( where the main entrance). You can keep the entrance and use it, but not for guest ( not nice to have visitors entering through your bedroom). As you can see there're a lot of options to discuss. I would recommend you to contact a profesional that helps you with the process, because if you meet him/her you can design together a really nice flat. Which style do you prefer? Would it be posible to change the position of the gas boiler? How much storage space do you need? For the new bathroom I would recomend to have storage space, and a large mirror will help to make the space feel bigger. As you can see, there're a lot of questions and lots of decissitions to take. Don't hesitate contacting a profesional to help you in the process it will sabe you money and headaches! We're based in South of Spain, so we're not close to help you with the renovation, but I hope my comments help you! Good luck with the renovation, Sara Leiva Architect @ Mirasur Proyectos SL PS- My recomnendation is not to divide the flat into 2 smaller ones - it will be much more expensive, messy, and you'll have 2 non- attractive tiny flats...See MorePlanning a ground floor renovation
Comments (4)Have you remembered to consider shading? Standard wall/ceiling mounted roller blinds don't aren't compatible with swing n slide doors unless you were to recess them in a concealed blind box system. Check out our website or give us a call If you want to know more.... www.perimeos.com...See MoreFloor plan help for first time renovators!
Comments (6)Looks like a great renovation project, although we can't help planning the ergonomics or circulation space, we can help from a cost input which you may want to consider also when planning the space. When reviewing different conceptual designs try using www.CostMyHome.co.uk to help estimate each design proposals. How it works, is to simply type in your postcode, find the property number and select what works you desire. Within a matter of split-seconds you’ll be presented with a cost for your renovation or extension project. It really is that simple....See MoreCreating 2nd bathroom and better floor plan for a Marylebone flat
Comments (4)Hello Lily, It sounds like some exciting times ahead for you. Can I begin by asking who created your plans/layouts for you? Looking at them I am a little concerned as I don't think the scale is quite right on these. For example how much space is available at the base of the second bedroom? ...if this is not correct, I would worry that the kitchen space is right either and this could make all the difference. Having enough space to use the dining table, or to open kitchen units and the space between where you sit and the TV are all really important when it comes to planning your space. This is the time you really need to get all these bits right to ensure you're happy with what the final property will actually look like and how it will function. I am sure you have but it is also worth asking if you have also spoken to someone to ensure the drainage and waste are OK in the new location - it has moved a fair distance from the current location which main not be possible. We usually start our projects with the layout phase and this includes investigating your needs and requirements for the property and then drawing everything up in scale for you. Once we have the plans we look at everything you can fit in and the best way to achieve it to ensure you have the best use of space. We also generally offer three different plans to ensure you have plenty to think about. These plans can then be used to get your builders on board, to tender for the project and so on. There are a few things you could look at - like creating a jack and jill bathroom rather than two - gaining you extra space to increase the second bedroom if needed. You could add two smaller bedrooms to make it a three-bed property or make both bedrooms ensuites (with the second bathroom jack and jill to allow access from the main house too). There are a few amount of options available. I hope this helps and gives you somewhere to start with your project. Do keep us posted. Best, Gina...See MoreNathan V
last yearkatlucy
last yearUser
last yearNathan V
last yearNathan V
last yearUser
last yearUser
last yearlast modified: last yearJonathan
last yearlast modified: last yearUser
last yearlast modified: last yearUser
last yearlast modified: last yearThe Living House
last yeari-architect
last yearBill Memerik
last yearlast modified: last year
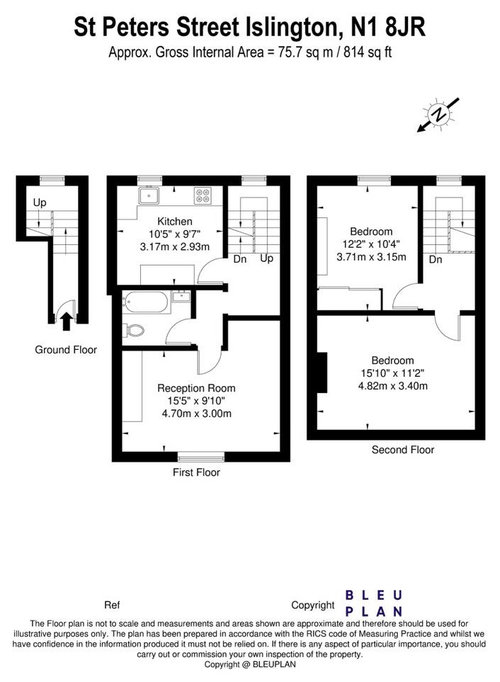


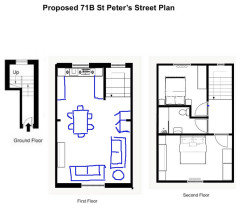


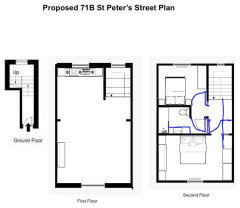
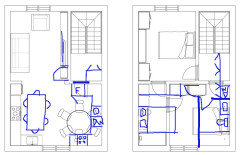
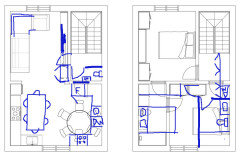
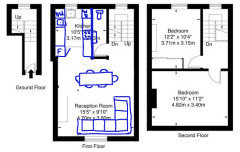



Jonathan