Century Club - Homes 100+ Years Old
Emily H
10 years ago
last modified: 10 years ago
Featured Answer
Comments (108)
Luciana
10 years agolast modified: 10 years agoRelated Discussions
4 year old (big girl) bedroom
Comments (7)Hi. Maybe either go a chalk pink or duck egg on the walls to add some colour. Or alternatively add the colour in the curtains, accessories and bedding. I've attached this chair from alison at home which is on clearance at the moment (found it for another post and think it will suit your room!). Images are from argos and buckeye state. I think bunting can look really good in a girls room and a way to add colour. Or if you went with the 2nd option, maybe add some framed butterfly art on the walls. Having a couple of teddies or strategically placed wooden blocks can keep the room young and look really good. By the way the pinks in these pics are pretty pink but I'd go very pastel or chalk personally and just add splashes of it....See MoreHouzz Book Club: Your best book recommendations
Comments (34)Immediate standouts are 'A Thousand Splendid Suns' by Khaled Hosseini. 'Sister' and 'Afterwards' by Rosamind Lupton are unputdownable and I have her third preordered since April, 'The Quality of Silence'. Have enjoyed all Gillian Flynn's to date though 'Sharp Objects' was a tough read. I loved 'The Book Thief' by Markus Zusak. Don't judge if you've only seen the movie, it doesn't come close to the book...nothing unusual there though. I'm working my way through 'The Gold Finch' by Donna Tartt at the moment. So far so good....See MoreHow old were you when you bought your first home?
Comments (119)I was 24 and my husband to be 32, back in 1978, we paid £19,500 for a 3 bed terrace in south London. Our eldest son bought in 2001 when he was 19 and on a small Royal Navy salary whist at university, sadly he sold it to pay for his wedding and hasn't got back on the ladder since. Our middle son bought aged 23 and our daughter with her then boyfriend bought their first flat at 21 and 22 straight from university in 2008 with one of the last 100% mortgages, they move next week into their third property aged 29 & 30. It's always difficult to get on the ladder but the sooner you start the better. We all live in Surrey by the way and nobody has been funded by the bank of mum and dad....See MoreStyle of dining table for a small open plan mid century/modern space
Comments (22)Wow, thank you so much for going through the effort of illustrating this for me! Really kind of you! Good point about gold chair and the different finish on the lamp- did say I was clueless didnt i🙈 Kids are 10,4 and 0 so bench could work, but tbh I dont want one, because as much as I like the way it looks, I dont think it would ne that comfortable and we will be using table a lot- meals, family games, working from home, arts and crafts, so I want everyone to be comfortable🙂 So you think the heavy table would go OK with the rest of the decor like the examples above? Swoon supposed to be super unreliable with deliveries and table not available till march so im tempted by 3 week delivery promise from. John lewis... 🙈...See Morebubblyjock
10 years agoLuciana
10 years agoshelleyhmln
10 years agofeeny
10 years agolast modified: 10 years agolellogirl
10 years agoIva
10 years agobungalowmo
10 years agoKathryn Peltier Design
10 years agolast modified: 10 years agoNancy S
10 years agoKathryn Peltier Design
10 years agoMKF
10 years agoCharlotte Dean
10 years agoMKF
10 years agoCharlotte Dean
10 years agogranolan
10 years agogranolan
10 years agoTeri
10 years agolast modified: 10 years agotjcandle
10 years agoBartlett Design Studio
9 years ago- Emily H9 years ago
bungalowmo
9 years agotjcandle
9 years agoBartlett Design Studio
9 years agobungalowmo
9 years agolast modified: 9 years agobungalowmo
9 years agothebe
9 years agoSara
9 years agorebelweeza
8 years agoLinda Anthony
8 years agoLinda Anthony
8 years agolast modified: 8 years agoLinda Anthony
8 years agoLinda Anthony
8 years agoLinda Anthony
8 years agoGayle
8 years agoLinda Anthony
8 years agoGayle
8 years agoJoel Marshall
8 years agojeremyocampo
8 years agoLinda Anthony
8 years agojeremyocampo
8 years agojeremyocampo
8 years agoLinda Anthony
8 years agoLinda Anthony
8 years agoLinda Anthony
8 years agojeremyocampo
8 years agoLinda Anthony
8 years agolast modified: 8 years agostacia81074
7 years agoJeanne Smith
6 years ago
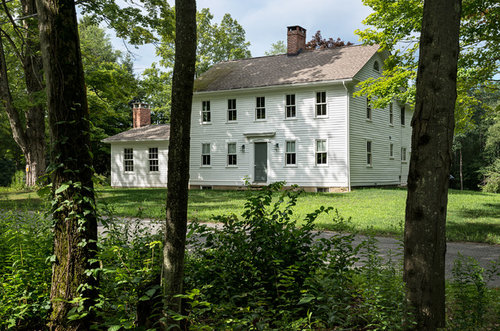

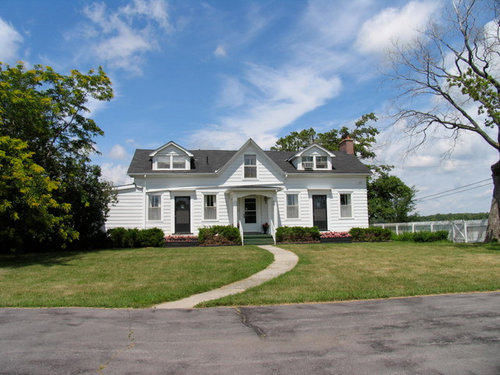
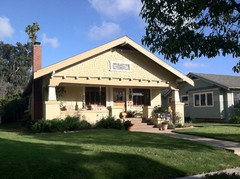





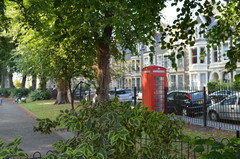
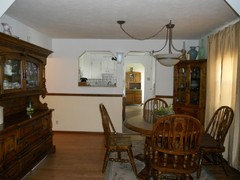





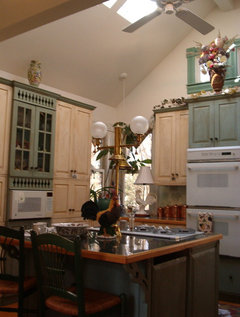

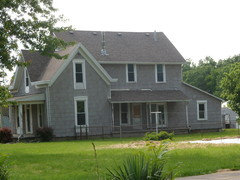


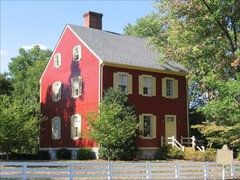
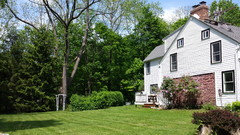
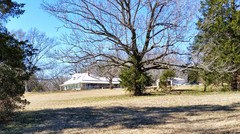

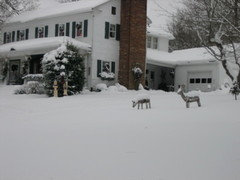
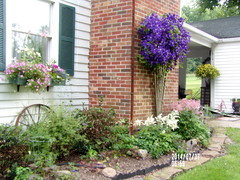

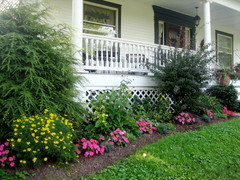







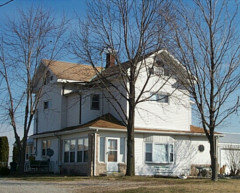


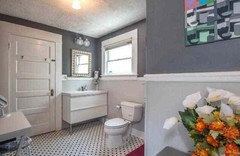
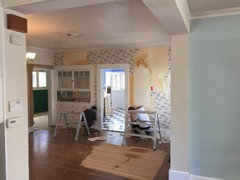



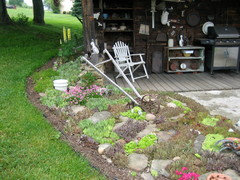

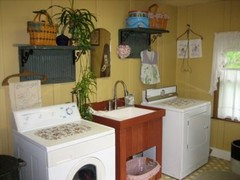

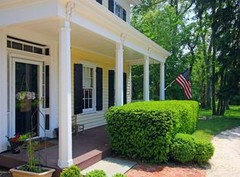
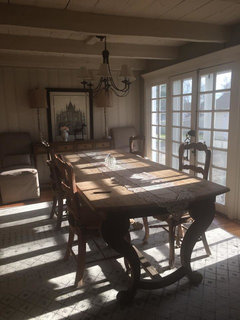







danawiehl