Help me with my plans for a Founding Epoch apt
La Flux
10 years ago
Featured Answer
Sort by:Oldest
Comments (10)
La Flux
10 years agoRelated Discussions
Please help me with colour scheme for my house
Comments (20)I was a die hard F&B fan - painted numerous houses solely in F&B for the finish etc. HOWEVER due to budget constraints, a current offer at Homebase on Dulux paint (inc. mix) , and the fact i'm painting an entire 3 storey house i experimented with colour matching F&B colours - specifically Cornforth White, Purebeck Stone, Ammonite and Pink Ground. Opting for the Endurance Matt and Flat Matt finishes by Dulux i was pleasantly surprised by the results. The colour match was pretty much spot on - i would caveat that the Dulux colour match won't produce matching finishes for all colours. For example Dulux couldn't match a flat eggshell in the Cornforth White so we bought Estate Eggshell from F&B and it goes perfectly well with the walls in the matched Dulux Endurance Matt. In the master bedroom we choose to use F&B Cornforth White and Pink Ground and estate emulsion and I felt it was a thinner paint than the Dulux! The added benefit of the Dulux colour match is that they can provide a number of different more durable finishes. If you want colour inspiration have a look at Paint & paper Library too....See Morehelp me wrap up my kitchen, new inspiration...
Comments (17)The wood effect tiles tend to only come in quite large sizes, saying that, it might do the trick. I'm going for a smoked limed oak LVT flooring through a very large portion of the house which butts up to the kitchen doorway, so I'm not sure if I could see that sort of amount of wood effect going well. I could get a hold of some more blonde/warm samples but I'm guessing what HIS answer will be already although its certainly worth a look. Perhaps Cornish driftwood? http://www.toppstiles.co.uk/tprod45453/cornish-driftwood-dark-tile.html ... but we are back to the problem of finding sensible sized tiles as wood effect is generally only made suitable for floors... The herringbone is a glossy tile, but also textured ripped and pitted, it is however £333/square metre so oven splash maybe but not as a main on both the kitchen and laundry! I'm operating on a budget of £600 to £1000 for tiles supply only, plus trims, adhesive, etc. If I tile regular splashback heights, its square metres, plus nearly another metre behind the oven up to the extractor. I hear what youre saying about being careful not to detract from the lights. As we see the window directly from where we sit in the living room, we found we quite like that the wires disappear into the black background so the globes kind of float there. Thats mainly why I liked the marbled effect paper rather than a strong pattern or light colour there. / Here is a better view of the Terra pearl that I am waiting on (less than £50/m), and as you can see, youre all spot on that I'm looking for texture / a more tactile finish. The thought is that it may go very well as the main splash, tying in with the light strip in the floor as well as putting a bit more light into the room I was dead set on the metallic steel linear mosaic for some time, below is the copper version nobody seems to have a sample of, However, once the granite went in, the screen printed effect on the tiles look absolutely awful Painting the wall the same colour of the cupboards.... I actually painted the laundry a similar colour, although I know its a bit more vibrant than the cupboards (totally teal) I think I'll find it a but much...See MorePlease help me save my hallway tiles!
Comments (6)Ok, so I've tried to delete this post as I've just picked up the rest of the laminate and think that the flooring will need to be replaced. The floor level isn't the only issue. Previous owners have welded other tiles to the original ones (which is where the black glue is coming from). Also, we are soon to be running a new mains water pipe through the house and the flooring will need to come up in the hall. We are having a new boiler and pipe replaced because it currently takes 15 minutes to run a bath. I will be contacting a restoration company today to see if they can advise....See MorePlease help me pick a colour for my hall, stairs & landing
Comments (15)Well what a coincident! Visited a friend yesterday who is having her hallway, stairs and landing painted on Monday and wanted my advice (!). She has chosen a Karndean style herringbone floor for her hall and a soft check stair carpet in a warm caramel colour. Staircase is oak and glass. Not much natural light in the hall. We looked through loads of paint charts but she didn’t want the expense of F&B or Little G. Then we both felt Dulux Caramel Latte or Caramel Blush would look good. She later bought some matchpots and loves both shades, so she’s having the Latte on one wall and the Blush on the rest. They are lovely warm tones with very appropriate names!...See MoreLa Flux
10 years agoLa Flux
10 years agoLa Flux
10 years agolast modified: 10 years agoLa Flux
10 years agoLa Flux
10 years ago
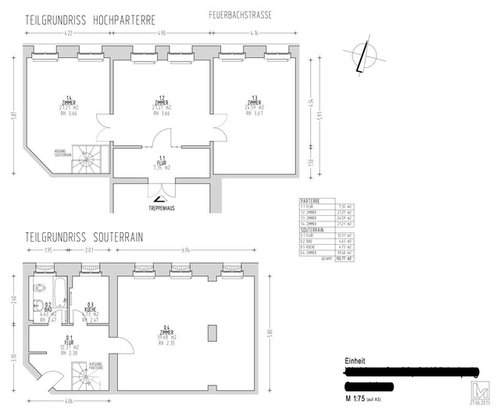
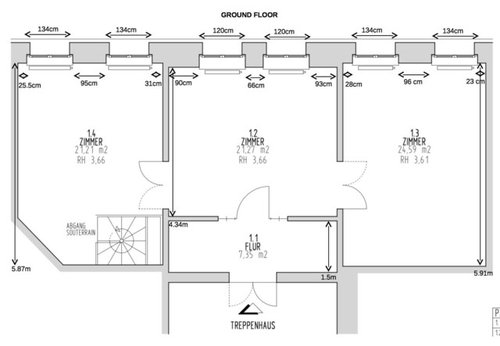
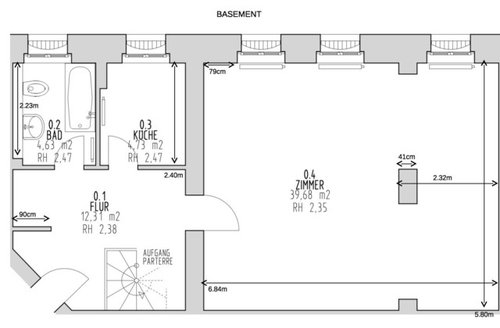
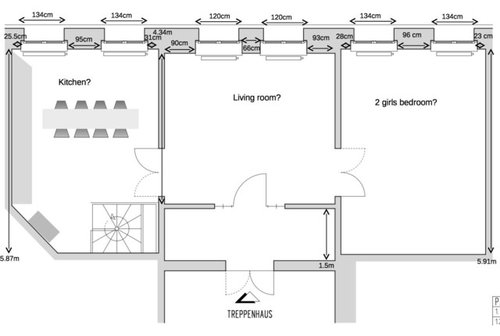


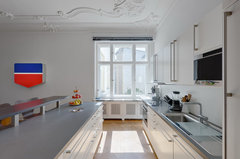



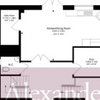
rinked