Bathroom layout advice
Roo
4 years ago
Featured Answer
Sort by:Oldest
Comments (22)
rinked
4 years agoTani H-S
4 years agoRelated Discussions
Master bathroom layout advice
Comments (2)Thank you for the suggestion.we currently have shower bath but my husband want separate shower.i wonder if i should move the sink between the shower and the toilet and maybe build a storage on each side of the bath?...See MoreBathroom layout advice please
Comments (4)Hello Iveta! The concept photo looks great, and we have created some very similarly inspired bathrooms here at Bathroom Eleven. If you are a London, Surrey or South-West local, perhaps we can be of assistance in turning your dream bathroom into a reality? We specialise in designing and creating luxury bathrooms. I agree that keeping the WC between the basins and the screen area is probably the better idea, so that there is a nice feature when you first walk in. I would be careful with engineered wood and perhaps consider looking at wood effect porcelain tiles - Porcelanosa have a great range. I hope we can help - drop us an email at info@bathroomeleven.co.uk if you would be interested in discussing a design appointment! Kind Regards, Bathroom Eleven Team...See MoreBathroom layout advice please!
Comments (7)I think as long as the wc boxing is the same height as the hall height tiles it will all blend and look quite clean. found this pic on pinterest, I know it’s full height tiles and all same tiles but might help visualise how the boxing will look next to shower there’s a free 3d design app i used when doing my bathroom called visoft smart, you can put in all different boxings and different sections of tiles etc, would highly recommend if you’re handy with design programmes, if not let me know and if i get time this evening or over the weekend i’ll do a quick mock-up of your shower/toilet area for you...See MoreBathroom layout advice needed [HELP]
Comments (5)Would it be possible to move the door so you could gave a shower tray on the 120cm wall? Then you'd have plenty of room for the toilet and basin/vanity on the 170cm wall....See MoreRoo
4 years agoAMB
4 years agoRoo
4 years agorinked
4 years agorinked
4 years agoFran H
4 years agoFran H
4 years agobellehaz
4 years agoChel Byrom
4 years agoJennifer Li
3 years agoJennifer Li
3 years agoRoo
3 years agoANGELA Duva
3 years agoRoo
3 years ago





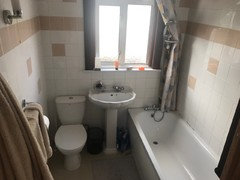
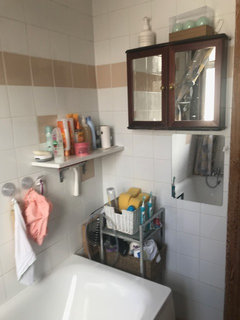
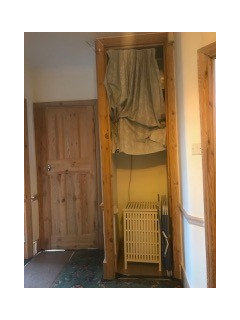

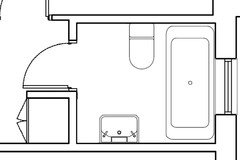
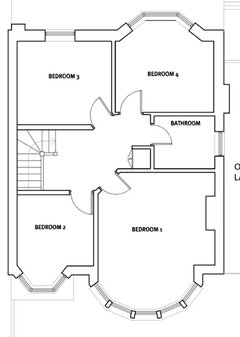
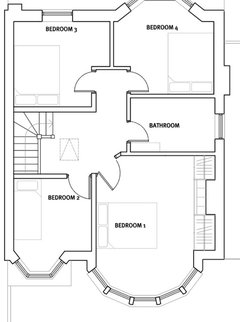

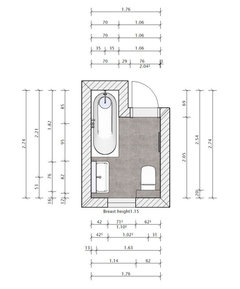





RooOriginal Author