Bathroom reconfiguration
Sarah Chalker
7 years ago
last modified: 6 years ago
Featured Answer
Sort by:Oldest
Comments (16)
Sarah Chalker
7 years agoRelated Discussions
3 bed + bathroom downstairs or 2 bed + bathroom upstairs?
Comments (22)Front hallway- I say save your money leave it up. Cost of removal is minor but you will likely have to move radiators and electrics and make good plasterwork and coving- I say protect another £1500 profit. Present the larger back reception as a living room and present the front reception as the dining room. Given that the bathroom is likely to go upstairs make the downstairs bathroom into a room to access the garden- I would present the kitchen as a kitchen/breakfast room with doors to see the garden as being able to see from the front door to the back garden should pay dividend....See MoreBathroom upstairs? Conservatory vs garden space?.
Comments (21)your house is almost exactly the same as my own house that I am currently doing work on. I would turn bedroom 3 into an en suite and a main bathroom - in your house you would have windows in the both rooms - I've attached my property floor plan to give you the idea. I too have a sun room attached to the back of my property which I was turning into a sitting room and putting a home office to the front of the property by partitioning the front room. I would definitely go for a utility room, they are a valuable luxury if you have the space, washing machine, mops, vacuum cleaners, coats - it's great to have somewhere to store all these things......See MoreHow can we keep a bathroom and make an en suite with this space?
Comments (2)Hi Quackers, I am working on a design for a family where they are converting a bedroom into a bathroom, and reconfiguring their current bathroom into a ensuite. I wrote a blog about some of the hidden costs which you might find interesting to read as you consider these changes. https://www.myclaybrickhome.com/post/top-money-saving-tips-bathroom If you find this useful and want to reach out for some design help please use the contact section on the website, or you can find me on houzz here https://www.houzz.co.uk/pro/webuser-531145241/my-claybrick-home Rgds Vicky...See MoreReconfigure kitchen/dining/bathroom area
Comments (1)Hello, Although the layout may be uneven because of building restrictions, you can still get plenty of seating on the wall opposite the kitchen. You could also have tall units opposite the bathroom for extra storage. You could even create a small desk area in the space with a fold-out desk from a tall unit. This could be hidden away for social occasions. Check out our portfolio for kitchen inspiration and insight into what we do. If you would like to get a kitchen and joinery quote just email our design team: design@kochwerk.co.uk The Kochwerk Team...See MoreSarah Chalker
7 years agoCreate Perfect
7 years agoLibby Phillipps
7 years agofionainportstewart
7 years agoJonathan
7 years agoJoanna Biddolph
7 years agoliz gear
7 years agoWalls to the floor
7 years agoBathroom + Kitchen Eleven
7 years agoLUSSO
7 years agoNorren Bird
7 years agoSarah Chalker
6 years agoBathroom + Kitchen Eleven
6 years agoDreambath Sanitaryware Factory
6 years agolast modified: 6 years ago
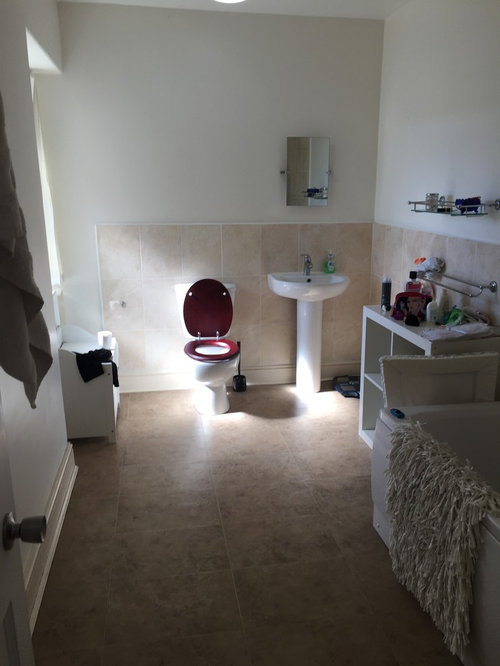



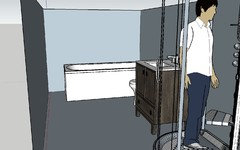

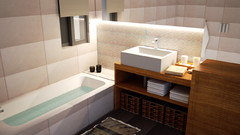
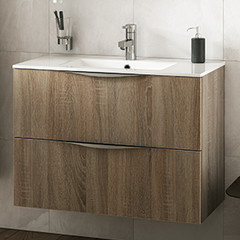
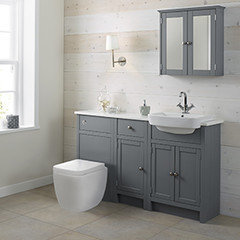
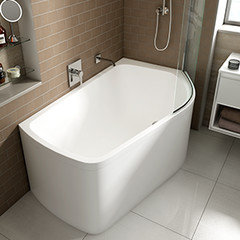



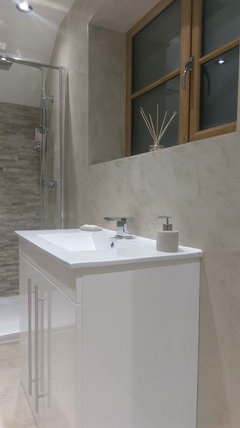
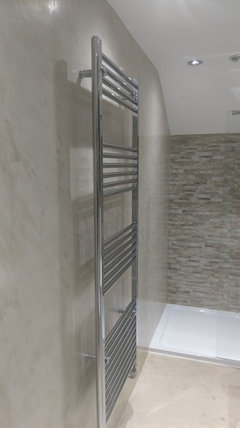
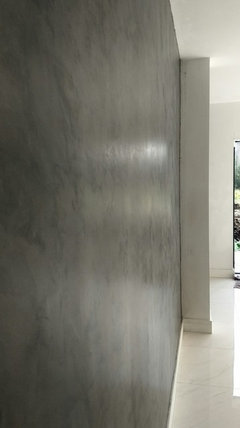
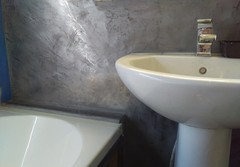

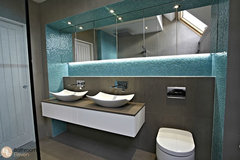
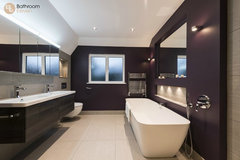
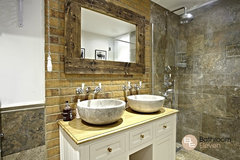


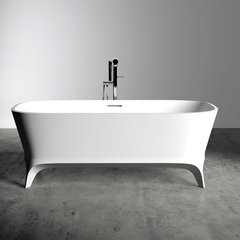

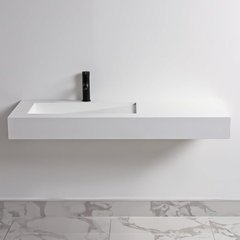



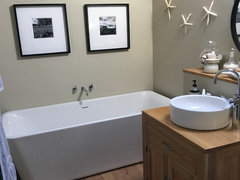






Studio Vie