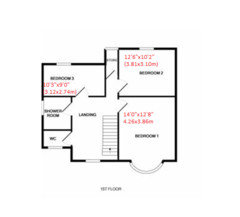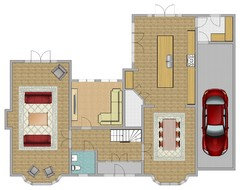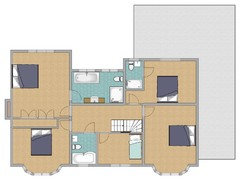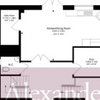Help with Initial Layout Ideas
HU-243240050
5 years ago
Featured Answer
Sort by:Oldest
Comments (15)
Jonathan
5 years agoHU-243240050
5 years agoRelated Discussions
Living room layout and decoration... NO idea what to do! Help!
Comments (8)Hello Celia Reis, Lots to think about... It does not matter what you have but where you place it to make it work. And what is there that make the room become one (sounds very yoda ) :) How about putting the sofa by the window. The box where the sofa was. See what that looks like? The side table in between the sofa and the chair. Add some shelving to the alcoves. Re: photos There are lots of photo places that will make photos much larger for a portrait. Group pictures together on the shelf or on the side table. You do not need to space everything out. Some questions: 1.What colour are the walls ? 2.What colours do you like ? Is there a favourite material you like that can be made into a paint colour or made into some cushions. Then use the colour throughout as accents. 3. What items did you want to repurpose? What colour ? 4. Can the cabinet fit in the alcove? 5. Does the fireplace work? 6. Do you have any larger pictures, photos ? 7. Are both lamps the same size ? What are they to be the same colour ? 8. Will there be a TV in the room ? Some pics to help. Are there any elements in these pics that help? So change the placement of furniture like in the pictures. Put everything you want in the room and play around with them. Have fun:...See MoreNeed help with ground floor layout ideas
Comments (9)Hi Coopz, I feel your frustration. There are so many options and so many directions this could go. It is completely natural you are struggling with a layout. We as trained architectural designers often struggle with the layouts. It is not your job to come up with a solution. It is a task of your hired professional. Focus on identifying your pain points. Make a list of what works and what doesn't. Think about how you use the space and where it is serving you well and where it is not. This should not be a copy and paste job but a good tailored design that satisfy needs of your family for now and considers your needs in the future. You will need to hire professional to solve these problems. Hiring an architectural designer with specialist skills may sound like and extravagance, but we have the vital knowledge and information required to assess the space you live in and maximise the potential of your home. With the right person, you will get out a lot more than you pay for in fees. They will add tones of value and they will also help you to allocate budget correctly. Don't under estimate the importance of this process. You cannot afford not to do this. I hope that helps. Best Wishes Suzanne & Joseph...See MoreWho can help come up with ideas to alter house layout?
Comments (3)You absolutely need to consult an architect, generally they will give you an hours free consultation on site and then let you know what they would charge fore for plans. However note you are not under any obligation to use them and you can consult with as many architects as you wish. Once you have sensible plans you then need to consider the full specification, lighting, sockets etc so that you can provide building companies with the same detailed information outlining your requirements to ensure that you then receive like for like quotes. Also prior to starting any works I would consult with local estate agents to get their opinion on what additional value the changes you are proposing may add to your property so that you can be certain that you will get a return on your investment....See MoreDesign gurus! Please help with kitchen layout ideas
Comments (0)Hi I was wondering whether I can have some advice on our kitchen layout. We planned to get our sunroom converted to an extension. Unfo Unfortunatel, we got let down by the contractors we hired who turned out to be professional scammers! Lots of tears and 6 months later, we are ready to get our kitchen done again but leaving the sunroom as is for now. How would you maximise the space? bearing in mind we are ok with the dining table being in the sunroom f. looking forward to all your suggestions! thank you these are suggestions we have received from a builder (just keeping all the units in the ”kitchen” space) : would love a kitchen island, if not a breakfast bar and plenty cupboard space. thanks in advance...See MoreTani H-S
5 years agoHU-243240050
5 years agoTani H-S
5 years agoHU-243240050
5 years agoJonathan
5 years agoHU-243240050
5 years agoJonathan
5 years agoHU-243240050
5 years agoJonathan
5 years agoDaisy England
5 years agoHU-243240050
5 years agoSpinriver Design
5 years agolast modified: 5 years ago











Lacey Architecture