Help with small en suite bathroom layout
Victoria
10 years ago
Featured Answer
Sort by:Oldest
Comments (63)
Related Discussions
POLL: En suite bathroom - yay or nay?
Comments (78)An ensuite to the master bedroom is a great asset in a family home, reducing the morning stampede to the family bathroom. It also helps create that sense of luxury, adult space. A sanctuary away from the rest of the family....See MoreBefore and After of En-suite Bathroom
Comments (2)Hi ianthy. Thank you! It was approx. £5,500 on fittings, tiles, lights, etc, plus bathroom fitter and design....See MoreFamily Bathroom and EnSuite layouts - Advice needed please
Comments (7)Gina, I'm not really sure why i put it there to be honest!! The suggestion to locate the shower as shown on Jonathan's plan obviously makes much more sense! Some of my design thought was based on me thinking the toilets would need to be on the same wall so as to use the same soil pipe, not sure if this is just my incorrect logic though!??? Jonathan, I understand what you are saying about incorporating the cupboard space into bedroom 3 but if you remember back the plan (see below) was to create a study/bedroom from the hallway, old wc and landing cupboard. It wouldn't be possible to do this if we divided bedroom 3 into two rooms as they'd be no access to the far bedroom. Your plan would leave me with no more bedrooms than i have now and with a smaller bed 3. We could of course incorporate the cupboard space into bed 3 rather than the bathroom, making it an even bigger room but I'm slightly reluctant to as this room is one that has been finished....See MoreSmall en-suite bathroom, to tile or to wallpaper...
Comments (6)Personally I would put large tiles on the floor as well as in the shower, as herringbone will mean a lot of grout lines on the floor to get grubby. Then you could use the herringbone tiles on the wall behind the sink and make a feature of that wall? And/or on the wall above the bath (though it would be a hell of a job for the tilers with that slope, but can be done)? The bath panel could be either the large tiles or the herringbone. What’s the plan for the black long tiles - I like the idea of using those somewhere, maybe on the false wall behind the loo? Black herringbone as a nod to the white herringbone but to give a contrasting colour. Are the marble tiles real marble, or porcelain marble style? They are lovely by the way. If they are real marble I would be a little wary of using them in the shower as they are porous and may stain or spall, also mineral deposits can leach out causing rust stains especially with all those lovely veins. Calacatta is a particularly porous marble, more so than Carrara for example. If they are real then I would limit them to wall use (the sink wall and possibly the wall behind the bath as I say above) and perhaps use the black herringbone in the shower instead?...See MoreVictoria
10 years agoVictoria
10 years agoVictoria
10 years agoVictoria
10 years agoVictoria
10 years agoVictoria
10 years agoVictoria
10 years agoOnePlan
10 years agoVictoria
10 years agoVictoria
10 years agoVictoria
10 years agoVictoria
10 years agoVictoria
10 years agolast modified: 10 years agoVictoria
10 years agoLuciana
10 years agoDenita
10 years agosunnie2day
10 years agoLuciana
10 years agolast modified: 10 years agoLuciana
10 years agolast modified: 10 years agojessegee
10 years agolast modified: 10 years agoOnePlan
10 years agoLuciana
10 years agosunnie2day
10 years agoVictoria
10 years agoVictoria
10 years agoVictoria
10 years agoOnePlan
10 years agoIsland Bathrooms & Kitchens
9 years agoDesign Spec Ltd
6 years agoJonathan
6 years agotwamleyk
6 years agoJonathan
6 years agoVictoria
6 years ago

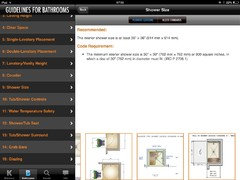
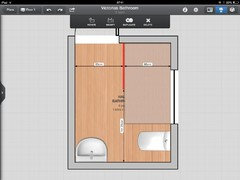
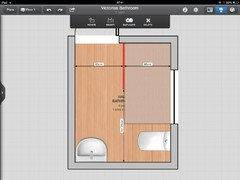


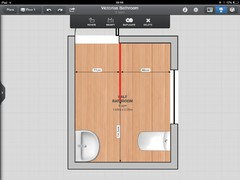
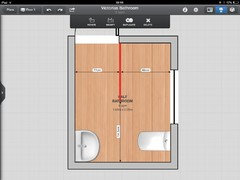
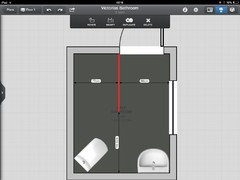
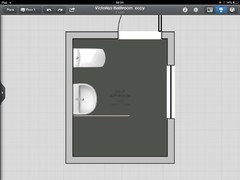



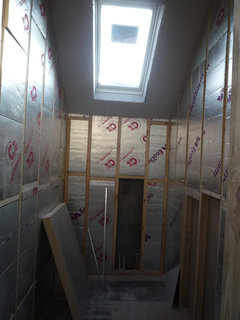

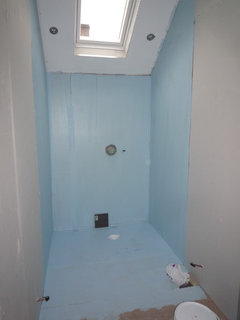
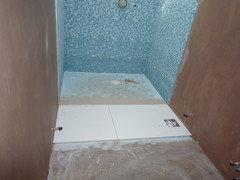
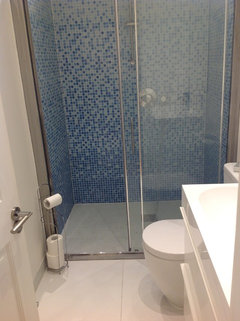
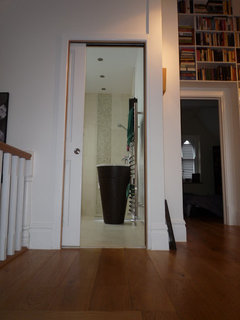

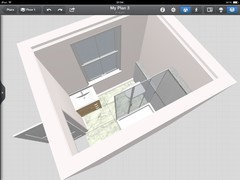
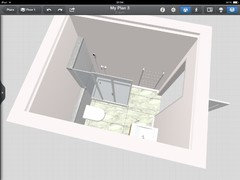
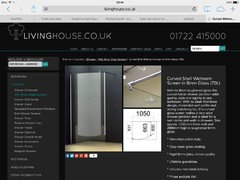







OnePlan