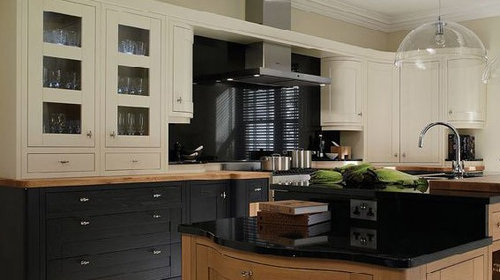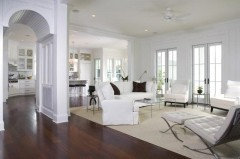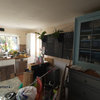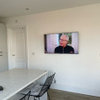Paul Holligan
12 years ago
Featured Answer
Sort by:Oldest
Comments (9)
Paul Holligan
12 years agoPaul Holligan
12 years agoRelated Discussions
Rug colour
Comments (2)Hi Rona. The picture didn't upload. There seems to be a problem this weekend but mine have worked on the 2nd attempt :)...See MoreKitchen/Conservatory flooring
Comments (6)I can only speak from experience of tiles and Karndean. We have two dogs, live in the country, we and the dogs are in and out all day. The dogs both used to slip even on terracotta ( back in the old days), and, i'd be worried about shiny tiles, especially with larger dogs that could slip far more easily and cause themselves damage. The tiles were dark and had to go, as they showed up the dirt. The grout was the biggest problem, as it was easily stained, and just not practical with dogs. We swapped to Karndean around 5/6 years ago and haven't looked back since. It's simply the best, unscratchable, hard wearing, versatile, easily cleaned surface ever. We live in an old cottage and it had to fit in, so we went with Van Gogh, a floorboard effect look, complete with etched woodworm holes! Love it....See MoreGarden landscaping ideas wanted!
Comments (7)Hello Charlotte, Having just had a look at the picture and layout of your backyard, I would have a couple of suggestions which may be useful to you; I am not a landscaper, but as I have just completely re-vamped my own garden, I have learned a few lessons along the line ;). First of all, think twice before you remove the raised beds/borders, as they are in the right position to provide screening for your yard and it's much better to have larger plants sitting in the actual ground, as they'll thrive and require much less watering than those in planters; also, the beds look nicely part of the existing structure, so I'd probably rather try to incorporate them into th scheme, or maybe remove just a part. You could try to incorporate some of your desired seating into, or rather onto, the beds, by building (or buying) some simple seats out of decking planks o.s., therefore saving space whilst still keeping the precious(!) soil. In terms of ground cover, I think the gravel is a great idea and it will look and feel soo much better than the existing concrete! Another thing that came to mind is that you could section the floor space a little by building some raised decking where you want the seating area to be (I imagined it on the left hand side of the picture along the raised beds, but in an irregular shape to make it interesting and more natural). This will create different "zones" and will, strangely enough, make the space feel larger. It's difficult to describe all this adequately, but if you are interested in the idea I could do you a quick drawing or mockup for further explanation :) Plant wise, I would recommend to go for those varieties that do not need full sun - I can very well imagine large ferns and wild flowers, maybe some bamboo, palm trees, or hedge plants for screening. I did quite a bit of research on the RHS website for my garden; it gives you the option to look for varieties suited to your soil type and climate, which I, as a novice gardener, found very useful! Hope this helps a bit; I tried to keep it short, so feel free to get in touch should you have questions :) Best Regards, Stephanie...See MoreKitchen diner layout! Advice please
Comments (9)I'm guessing by the layout, and fireplaces that it's an old Victorian building. The only thing to remember with flats is that unless you are the sole Freeholder as well as the leaseholder, then you have to get permission from the Freeholder for just about anything internally with regards moving / knocking down walls. I would say, that the best thing to do would be to have a small archway from lounge ( bed 2 ) in to the kitchen diner. The next owner can easily re-instate the wall if they want 2 bedrooms back.....................obviously 2 beds is more valuable than 1. Moving the Kitchen to the bedroom is a better idea and should be achievable as there is clearly drain access out the back near the toilet. If you were to do that you end up with a great sized lounge / diner in the biggest room. You have to take the advice of a structural engineer though, due to it being a flat as you need to know what's structural. I personally nearly always run things past a local estate agent to confirm that my changes are going to add value. I would imagine that a large / spacious well layed out one bed is going to be similar in value to a cramped 2 bed....See MoreLindsey Akin
12 years agoA Crew of Two
12 years agoKathryn Peltier Design
12 years agoPaul Holligan
12 years agoKathryn Peltier Design
12 years agoGail Silveira
12 years ago











Eco-Modernism, Inc