It’s go, Go ....... GO !!! – Kitchen / Diner project.
Tim Summers
7 years ago
Featured Answer
Sort by:Oldest
Comments (81)
Tim Summers
7 years agolast modified: 7 years agoRelated Discussions
kitchen in a geogian house - what style should I go for?
Comments (8)Personally I'd go for a shaker. I've got a black aga which I love the masculine look of and it creates a focal point but if you don't like yours then get rid, I don't think it's a prerequisite for a period home. Agree with Jonathan re working around the features. I've copied a link to a Georgian kitchen on houzz. Also have a look at images of DeVol kitchens, they are often in period homes and often use dark contemporary colours which bring a shaker kitchen right up to date. However having said that you can mix contemporary with period features. What's the style of the rest of the house? https://www.houzz.co.uk/magazine/kitchen-of-the-week-a-dublin-revamp-thats-tall-dark-and-handsome-stsetivw-vs~65619143...See MoreUrgent help please. Kitchen island & flooring going in tomorrow
Comments (1)you've done it basically right, whether you need the 2 internal support panels really depends on the worktop you're having as you could possibly get away with not using them. if you do use the 2 support panels, you'll have to reduce their depth so they're in line with the panels at the end, i'd also cut out a square at the bottom of the 2 support panels so the plinth can run through in one piece instead of 3 bits, i'd also make some 600-602mm strips to go between each panel at the front/top and use a pocket drill jig (google pocket drill jig) to fix so the panels are all fixed together (these would be stepped back 20mm so the door can close) and it gives you something to fix the appliances to. i'd also fit the doors before getting to far as integrated fridges are awkward doors to fit and line up as when the door opens it can catch on the panels at the side and to adjust the door you may need to adjust the legs. the final look should be all the edges of the 4 panels should be flush with the front of the 3 doors. the other thing i can see in the picture is you've put a couple of brackets to fix the end panels to the floor and you'll see them as they wont be behind the plinth. good luck...See MoreKitchen diner layout advice-where does the dining table go?
Comments (3)I would have the table against the wall (opposite window) with either a bench of built in seating, this way you could have space for a chair / sofa on the opposite aide. If you used a bench, you could then put the table centrally for occasions (xmas etc). I think a central feature light would still work with wall lights to table area....See MoreHELP!! How to lay out our new kitchen. I am going mad!
Comments (15)Hi Ben, As we get into the nitty gritty details with measurements and everything, then that starts to really get into a checking everything, very time-consuming situation to make sure all the elements of your project will fit and work out. I am retired now, but may I suggest once we get the big stuff laid out, then you (if you feel confident) or get a professional to check over the entire plan to make sure everything works for the measurements, spaces, appliances you are looking at, etc. A kitchen designer may help, but would really try to find someone who can 'consult' on the whole plan. That way you know everything checks out when it comes time to do the buiding works & installation. If you have a kitchen designer as well, usually part of the kitchen sales package, they can then double check all of the kitchen & utility stuff. What I can do is tell you in functional terms what I know will work better for layout given your building constraints, day-to-day living, etc. First, I like the row of tall cabinets along the left side - this will allow for optimum storage - even a coat closet in the first cabinet if there isn't enough space in the entry. Plus for all the dishwear you may not use everyday but are helpful for extra guests, and for the option of sticking in a built-in microwave & coffee maker, if not another better place. So if you can keep this, then great. If not, then it can be configured partially or wholly like your standard kitchen units. Plan 1 - this plan depends on how you want to use the island and the dimensions of it (if it is big enough). Sink ideal in island really. The sink doesn't have to be centered, but there needs to be at least 30cm on the smaller side of it min as you don't want dishes falling off - 50-60cm is ideal of course. Dishwasher - If you are left handed, put your dishwasher just right of the sink and if you are right handed, put it just left of the sink. Range on other side of utility door Fridge as is Plan 2 - Island clear Sink other side of utility door Sink placement makes dishwasher placement tricky - if enough space then to right of sink Range on right side wall Fridge as is Plan 3 - Island clear Sink on right side wall (if plumbing is doable) Dishwasher - If you are left handed, put your dishwasher just right of the sink and if you are right handed, put it just left of the sink. Range on other side of utility door Fridge as is Plan 4 - Built-in coffee / microwave station in tall cabinet where Rridge is shown now Sink ideal in island really. The sink doesn't have to be centered, but there needs to be at least 30cm on the smaller side of it min as you don't want dishes falling off - 50-60cm is ideal of course. Dishwasher - If you are left handed, put your dishwasher just right of the sink and if you are right handed, put it just left of the sink. Range on other side of utility door Fridge at the end of the cabinetry on the right wall All of these layout plans give you a useable and functional working zone (usually triangle shaped for sink - range - fridge) that isn't too spread out to become a neusance. Also, they each aford you a viable counter prep space or two for chopping and preparing your meals. Your partner may think you are mad, but that is why people hire designers - because most plans need to be worked and reworked, taking in to account loads of factors, preferences, and incorporating great design as well as dealing with copius measurements. This is why hours and hours can and often should be spent on getting things right in the planning. I can't tell you the number of houses I've visited where people have had work done that just didn't function well for them in the end. It is worth it to spend the time over it now and if you need to - hire help or get a professional to double-check you work. It usually saves money and hopefully loads of frustration down the road. Best wishes and Good Luck!...See MoreDaisy England
7 years agoDaisy England
7 years agoTim Summers
7 years agoTim Summers
7 years agolast modified: 7 years agoTim Summers
7 years agolast modified: 7 years agoTim Summers
7 years agoTim Summers
7 years agoDaisy England
7 years agoTim Summers
7 years agoDaisy England
7 years agoTim Summers
7 years agolast modified: 7 years agoTim Summers
7 years agoTim Summers
7 years agocharlie_bill
7 years agoTim Summers
7 years agolast modified: 7 years agoDaisy England
7 years agoTim Summers
7 years agolast modified: 7 years agoTim Summers
7 years agolast modified: 7 years agoUser
7 years agoTim Summers
7 years agolast modified: 7 years agoBranwhite Properties Ltd
7 years agoproctorlouise71
7 years agoTim Summers
7 years agoUser
7 years agoTim Summers
7 years agolast modified: 7 years agoproctorlouise71
7 years agoproctorlouise71
7 years agomrstuartjames
7 years agoCurtis Designs
7 years agolast modified: 7 years agoTim Summers
7 years agolast modified: 7 years agoTim Summers
7 years agolast modified: 7 years agoproctorlouise71
7 years agoDaisy England
7 years agoKaren Davis
5 years agoTim Summers
5 years agoTim Summers
last yearSonia
last yearTim Summers
last yearTim Summers
last yearTim Summers
last year
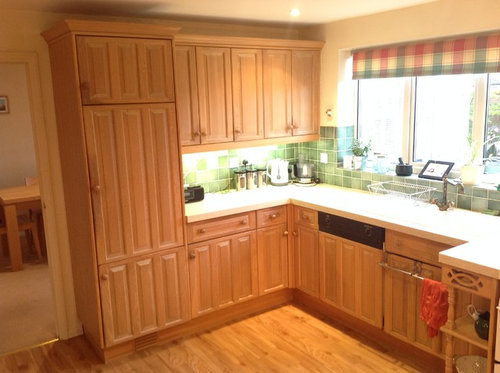



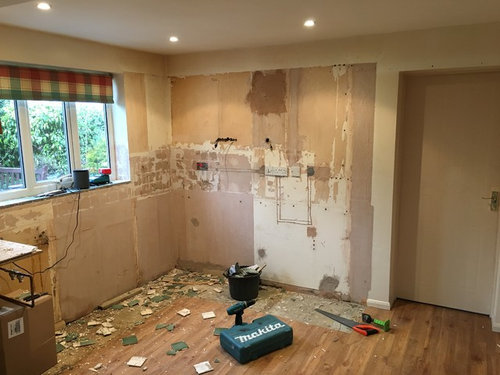

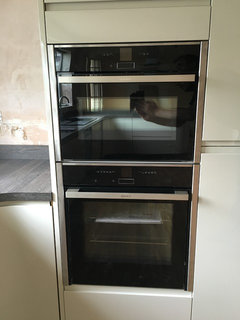
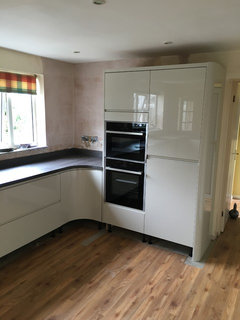

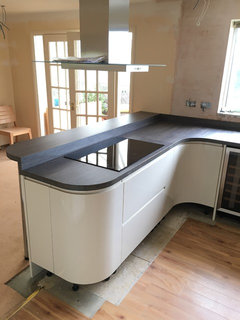
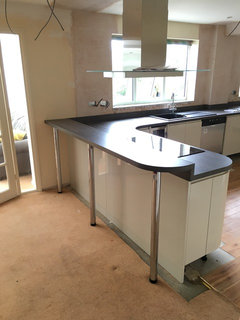
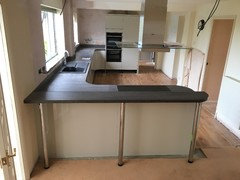

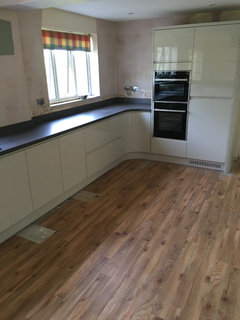
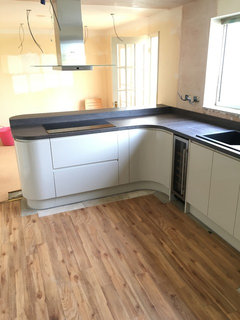

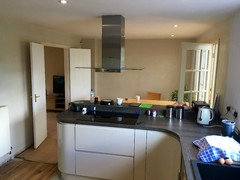

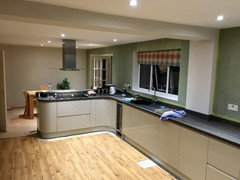
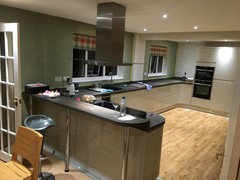

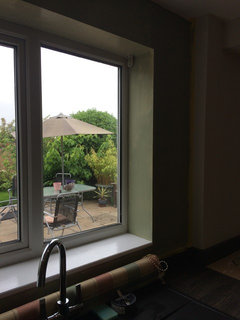
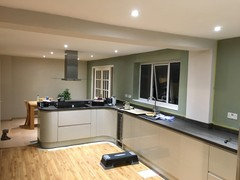
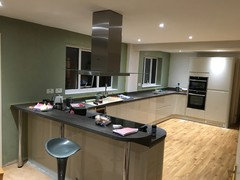
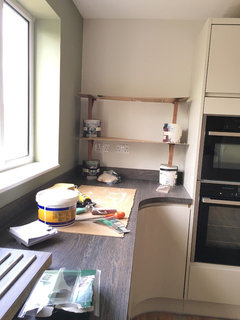

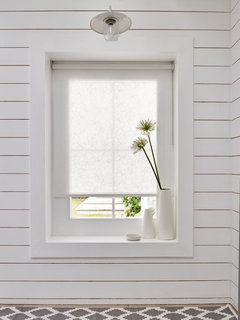


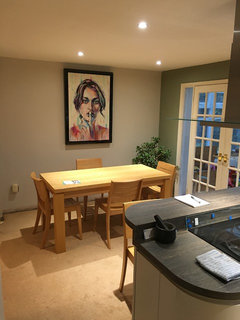
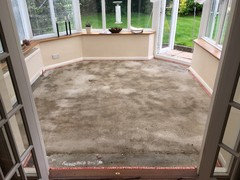
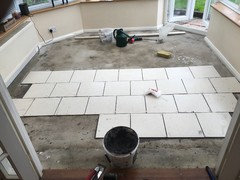
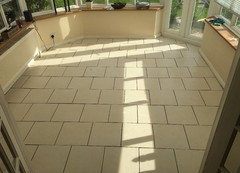
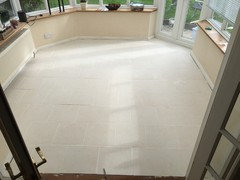


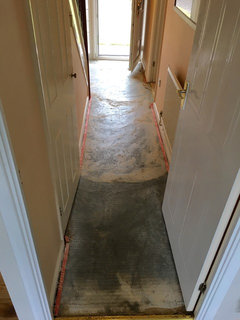
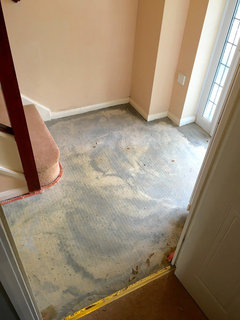

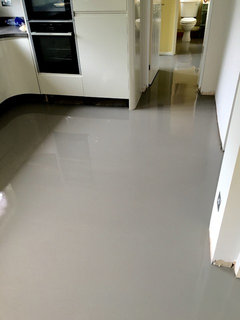
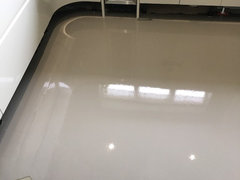



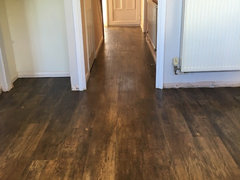

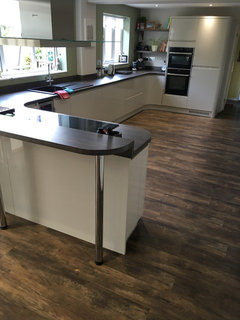
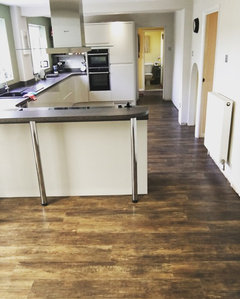




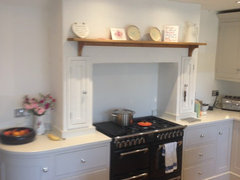
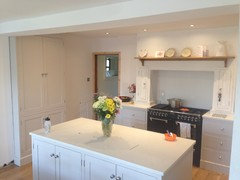

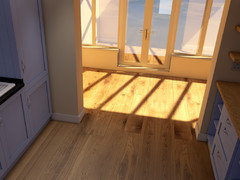
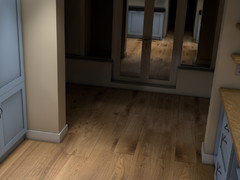
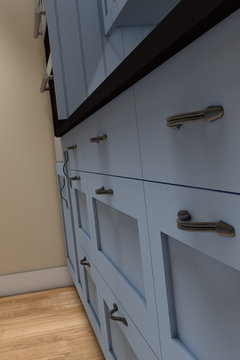

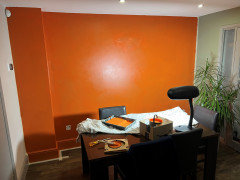



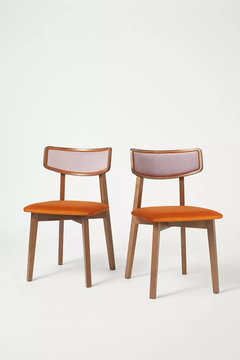
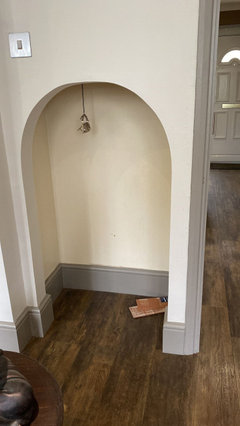
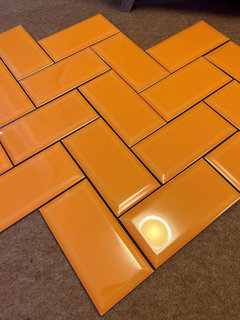

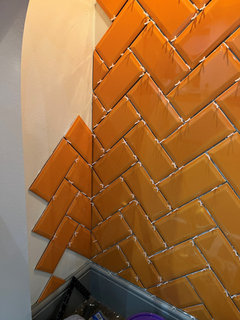


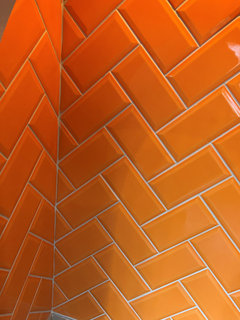
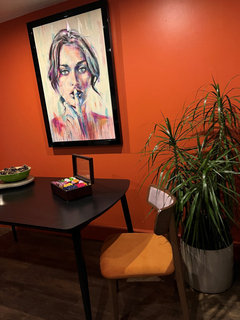
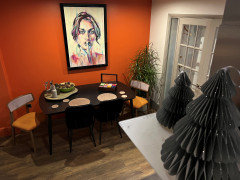






Oasys Property Solutions