Kitchen/dinner open plan query
nessieh
7 years ago
Featured Answer
Sort by:Oldest
Comments (31)
Pavilion Broadway
7 years agoAnna Auzins Interiors Ltd.
7 years agoRelated Discussions
POLL: Yay or nay - open plan kitchens?
Comments (206)We are often approached by clients who are creating an open plan kitchen, dining and living area. To overcome some of the issues we make cabinetry which can hide away the usual clutter found in a busy kitchen. Bi-fold and pocketing doors are great in this instance as ovens and even sinks can be hidden away, making the cabinetry seem more like a piece of furniture than a kitchen. Our clients love being able to change the look of a space in an instance! It is crucial to make sure you choose your appliances carefully, i.e. a quiet dishwasher and a good extractor are of huge benefit here. As long as the space is thoughtfully planned there is no reason that it shouldn't work functional and aesthetically....See MoreOpen plan kitchen dinner lounge
Comments (1)Predictive text sorry it should read cream silestone worktop with mirror bits. The new silestone is pinky, no good....See Moreadvice on open plan kitchen/dinner and small living area layout
Comments (0)Hi, I’ve just bought a house which requires full refurbishment. I’m looking to open up Kitchen/Breakfast room and dinner area to create a large open plan. However I’m confused on what’s the best layout so I can maximum unit, dinning area and a small living/sofa area? The window in the kitchen can be moved....See MorePlanning open plan kitchen/dinner
Comments (1)Hi Zena - if you give me a call ( during office hours ) I’ll talk you through some bits to consider - click on my name or icon to get to my contact details on my pro page. :-)...See MoreCarolina
7 years agoig. design & interiors
7 years agoJonathan
7 years agoOnePlan
7 years agoboundsgreener
7 years agoClaire Nicholson
7 years agonessieh
7 years agoCarolina
7 years agoEternal Kitchen Ltd
7 years agonessieh
7 years agoClaire Nicholson
7 years agonessieh
7 years agonessieh
7 years agoCreate Perfect
7 years agoGEC Luxury Design & Build
7 years agoVictoria
7 years agoCarolina
7 years agoboundsgreener
7 years agoJonathan
7 years agonessieh
7 years agoCreate Perfect
7 years agonessieh
7 years agoClaire Nicholson
7 years agoCreate Perfect
7 years agonessieh
7 years agonessieh
7 years agoOnePlan
7 years agoOnePlan
7 years ago
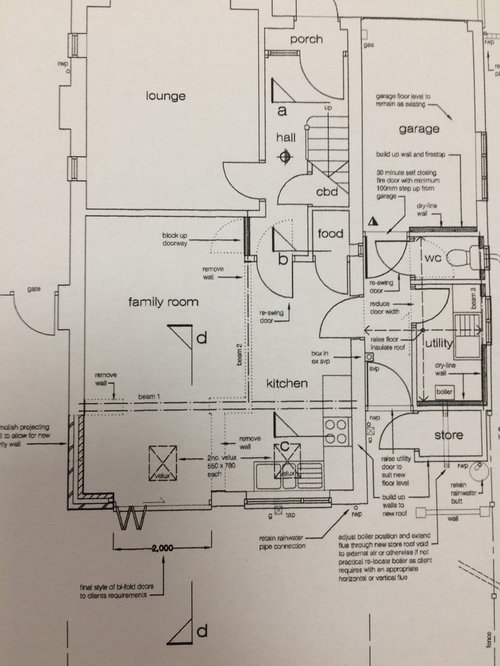

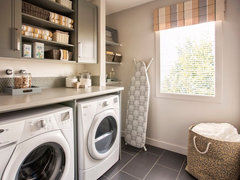
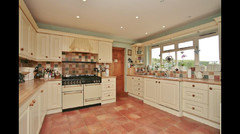
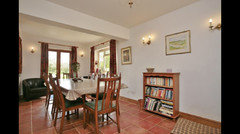
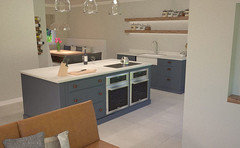

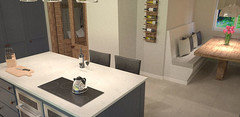
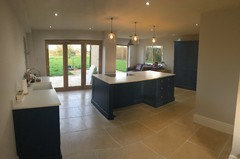
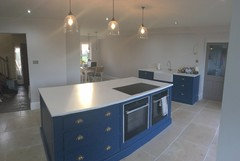
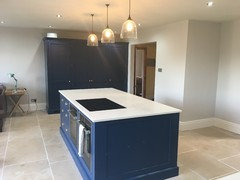
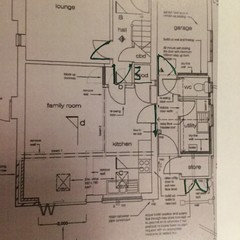



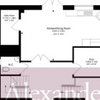


OnePlan