Opinions needed on this bungalow design.
Harri
6 years ago
Featured Answer
Sort by:Oldest
Comments (32)
Harri
6 years agoacew1234
6 years agoRelated Discussions
Need help! - front view of bungalow extension ideas!!
Comments (4)thanks for comments. Yes I thought of those things too but Render may be too costly but I like the idea of wood if not too much maintence. The bricks are good too so doesnt really need render, except it would look better! I was also wondering about the render that is already there??! replace with the wood? And if we go up, how to place the upstairs window without it just looking out of place. Have not got an architect / surveyor yet!...See Moreneed help to design a bungalow
Comments (1)Hi Bolanie, where about is this land? Norikei www.norikei.com...See MoreGround floor bungalow floor plan design
Comments (5)This looks great. Just a couple of points- the relaxing area seems to look out to the driveway- so either you will have a poor view or you will feel overlooked. Perhaps the relaxing room would be better looking into the internal courtyard where there will be no distractions. There is nowhere shown to do laundry. I don't understand why you would put two sitting areas in the same room - if they are for different purposes perhaps they should be in different parts of the house. The stairs may be dark without a window. You should also consider your window placement and what outside space there is, the privacy and the heat of the sun. In my opinion the solid wall in the gathering area hides where I assume the garden is so I think the plot may feel smaller. I worry that the impressive dining window may make that area too hot. I hope this helps and remember this is just opinion- you have your house how you want it....See MoreNeed ideas for my "In Need of Modernisation" Bungalow
Comments (2)I'm near Dorchester ... is it just redecorating you are after - or upgrading fitted elements - i.e. Bathrooms, bedrooms and kitchen etc ? We don't sell product - but offer a freelance concept planning service covering whole homes and I can put you in touch with my tremendous painter if you like !...See MoreHarri
6 years agomouseshouse
6 years agoJonathan
6 years agoHarri
6 years agoUser
6 years agolast modified: 6 years agokiwimills
6 years agoJonathan
6 years agoCreate Perfect
6 years agoStyleHaven
6 years agoStyleHaven
6 years agoPWJ Architects Ltd
6 years agoJonathan
6 years agoHarri
6 years agoJonathan
6 years agoUser
6 years agoJonathan
6 years agoHarri
6 years agoacew1234
6 years agoStommel Haus UK
6 years agoJonathan
6 years agoJonathan
6 years agoHarri
6 years agoHarri
6 years agoEllie
6 years agoJonathan
6 years agoHarri
6 years agoJonathan
6 years agoUser
6 years agoJonathan
6 years ago

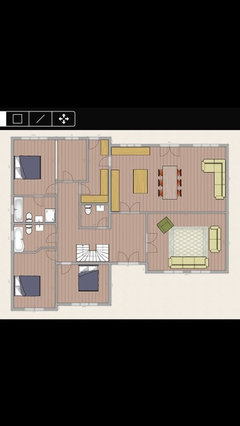

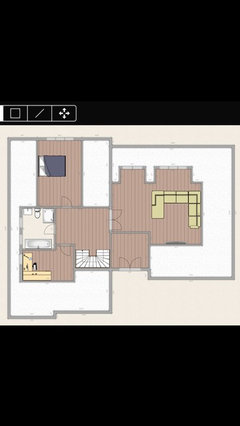
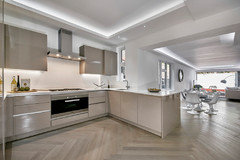

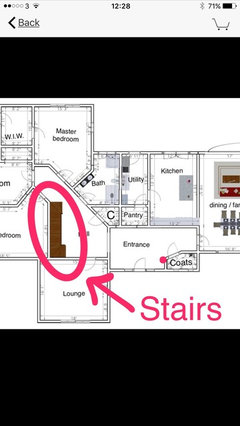

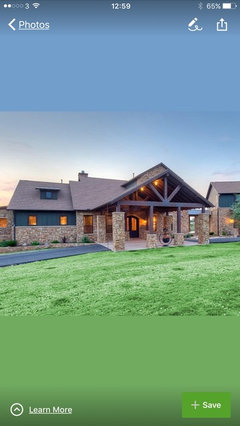
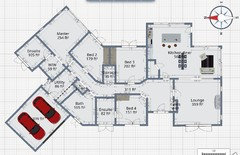

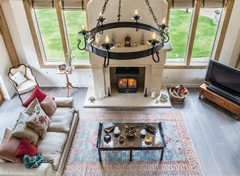

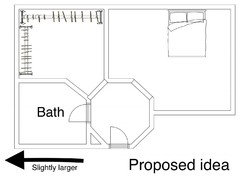


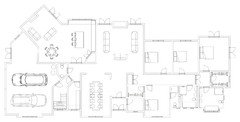
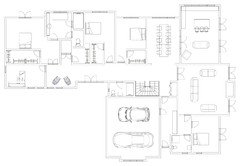



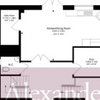


Jonathan