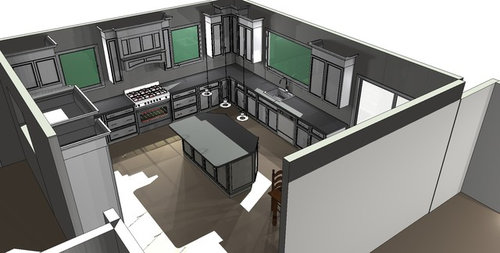Sink in Island or No sink in island?
pearriverparents
9 years ago
Featured Answer
Sort by:Oldest
Comments (42)
Aggie dba Aggie Designs
9 years agolast modified: 9 years agoMichelle Robinson
9 years agoRelated Discussions
Prep sink help needed for island!
Comments (8)Hi Anita! You can choose to have an undermounted sink (in granite) and choose a similar color to the worktop to make it more "invisible". Please see some color options below. You don't necessarily need to have the drainer grooves if this is a secondary sink. Hope this helps. Regards, Cátia x (Catia Interiors Ltd)...See MoreWhat to do with island sink
Comments (0)I have a large L shaped island with a larger than planned sink. I don't know whether to get a smaller tap, or what to do with the sink, it's used very infrequently!...See MoreIsland sink challenge?!
Comments (7)Hi. One way to cover the sink if you use infrequently is to purchase a Roller Matt. Can be used as a drainer and looks smart. You would just need to check the size of the sink to make sure it would fit over. see image attached. We find this solution very handy in the showroom. Kind Regards Schmidt Kitchens Loughton...See MoreHob or Sink - What do you do on your Island?
Comments (20)I hate islands. Why have a big kitchen and turn it into a little one? I reckon they'll soon be getting ripped out all over the UK like hatches were. Remember when they were cool? The secret of good hosting is to prep and cook as much in advance as you can, then sit and drink wine (or tea, vimto, absinthe etc if you must) with your guests. I'm a bit of a design snob, I admit, but these things have the stench of 'nouveau ' all over them. Don't do it people....See MoreGina P
9 years agoUser
9 years agopearlriverm
9 years agoAggie dba Aggie Designs
9 years agopearlriverm
9 years agoUser
9 years agolast modified: 9 years agopearriverparents
9 years agojt6512
9 years agojt6512
9 years agopearlriverm
9 years agosstarr93
9 years agopearriverparents
9 years agohturnbow
9 years agoboundsgreener
9 years agobelletriste
9 years agoarmchairshopper
9 years agoUser
9 years agoJRH76
9 years agopearriverparents
9 years agoConstruction Guaranteed
9 years agoUser
9 years agopearriverparents
9 years agoLaura
9 years agodashley
9 years agoProSource Memphis
9 years agodecoenthusiaste
9 years agopearriverparents
9 years agoLaura
9 years agoSignature Metal Works
9 years agopearriverparents
9 years agoagevm
9 years agodecoenthusiaste
9 years agoizerreg
7 years agokm kane
7 years agoHeather Macdonald
7 years agoJana Kadlicová - JK DECO
7 years agosilverqueenbnb
7 years ago







Sabrina Alfin Interiors