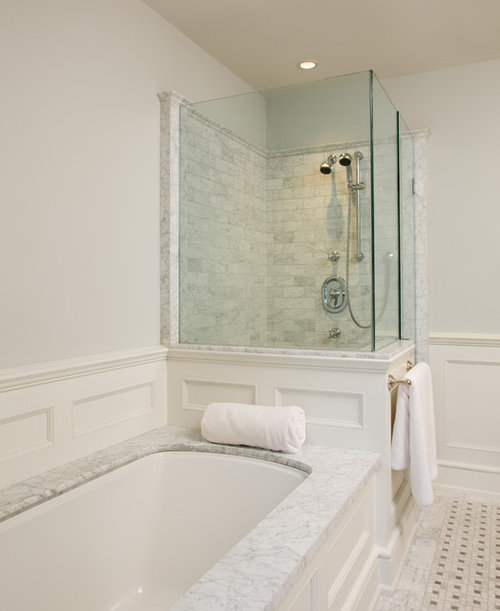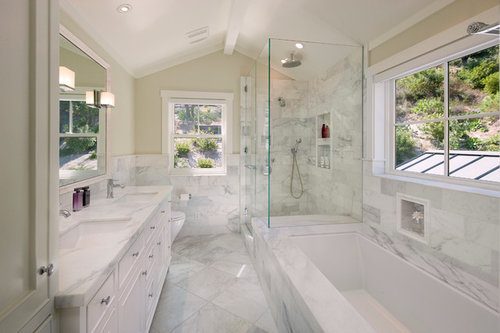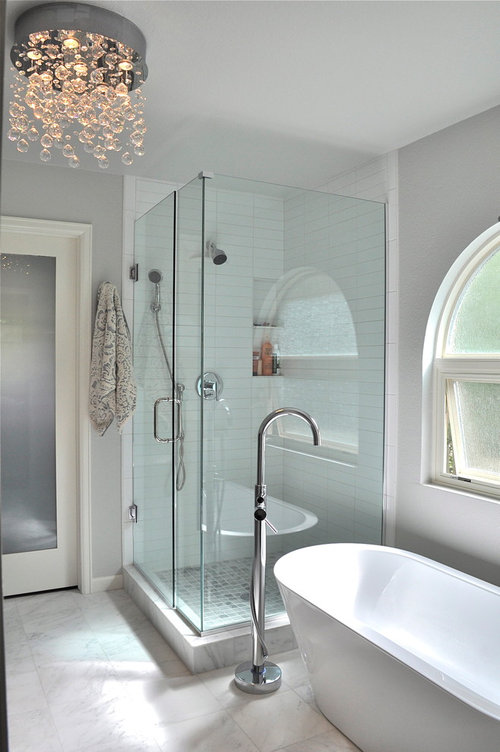Soaking tub for master bath?
drpinkie
10 years ago
Hi all - We're revamping our master en-suite. The room is 255x255 cm (101x101in)...kinda spacious for living London haha! Our style is contemporary with hints of traditional design.
We currently have an amazing bath, which is huge for UK standards at 180x80cm (70.9x31.4in) and an itsy bitsy 76cm sq shower (30in). We'd like to keep the shower and bath where they are but make the shower slightly bigger and the bath slightly smaller, so they'll share the 255cm/101in wall. The shower tray we like is 80x100cm (31.4 x 39.4in). We're hoping that the 80cm (shorter side will be flush to the wall with 100cm projecting into the room. Were hoping for a seamless shower enclosure. The remaining space on the wall is for the bath. That leaves about 175x up to 100 cm (68.9in x up to 39.4in) space for the bath.
We're considering two approaches:
1) to fit an inset bath (and likely build a slight lip on the deck) and tile the bath surrounds or use a stone overlay bath surround, for this option I think we can accommodate a 170x80cm (67x31.5in) inset bath. This option seems to make best use of the space, especially since the glass shower enclosure can be fitted directly above the bath on the side they share. Albeit that glass will expensive and I'm worried that it might be too traditional? Some images:

Or option 2) Install a free standing bath. I think this option can look more contemporary and I would love the luxury of a soaker tub. So this leaves lots of questions. First, I'm not sure how much area is needed/visually desirable to have around a free standing bath, wouldn't want to make the area look cramped but also don't want a teeny tub. I'm 5'8" and hate feeling like I'm sitting in a bucket of water instead of having a bath! So what size free standing bath could we fit and have it look good? Second, the tub would potentially be very close to the glass shower enclosure, is that a problem for cleaning? Third, is cleaning behind the bath an issue with minimal side clearance around the tub? Fourth is a secondary design issue, do you tile the entire wall shared by the shower and bath or not tile behind the bath?
Here are some images from my ideabook:



Phew. Thanks in advance guys! I really appreciate any helpful comments about practicality/cleaning between the two options, installation issues, or cost. :)
Ps) relative to the US, bath/shower sizes are smaller here in the UK. The standard tub is 170x70cm (67x27.5in) and a fairly standard shower tray is 80cm (31.4in). Hopefully one day I'll have a big bathroom to do up!
We currently have an amazing bath, which is huge for UK standards at 180x80cm (70.9x31.4in) and an itsy bitsy 76cm sq shower (30in). We'd like to keep the shower and bath where they are but make the shower slightly bigger and the bath slightly smaller, so they'll share the 255cm/101in wall. The shower tray we like is 80x100cm (31.4 x 39.4in). We're hoping that the 80cm (shorter side will be flush to the wall with 100cm projecting into the room. Were hoping for a seamless shower enclosure. The remaining space on the wall is for the bath. That leaves about 175x up to 100 cm (68.9in x up to 39.4in) space for the bath.
We're considering two approaches:
1) to fit an inset bath (and likely build a slight lip on the deck) and tile the bath surrounds or use a stone overlay bath surround, for this option I think we can accommodate a 170x80cm (67x31.5in) inset bath. This option seems to make best use of the space, especially since the glass shower enclosure can be fitted directly above the bath on the side they share. Albeit that glass will expensive and I'm worried that it might be too traditional? Some images:

Toronto Restoration · More Info

East Mountain · More Info
Or option 2) Install a free standing bath. I think this option can look more contemporary and I would love the luxury of a soaker tub. So this leaves lots of questions. First, I'm not sure how much area is needed/visually desirable to have around a free standing bath, wouldn't want to make the area look cramped but also don't want a teeny tub. I'm 5'8" and hate feeling like I'm sitting in a bucket of water instead of having a bath! So what size free standing bath could we fit and have it look good? Second, the tub would potentially be very close to the glass shower enclosure, is that a problem for cleaning? Third, is cleaning behind the bath an issue with minimal side clearance around the tub? Fourth is a secondary design issue, do you tile the entire wall shared by the shower and bath or not tile behind the bath?
Here are some images from my ideabook:

Zen Bath Experience · More Info

Woodvalley House - Bathroom · More Info

Horseshoe Trail Project · More Info
Phew. Thanks in advance guys! I really appreciate any helpful comments about practicality/cleaning between the two options, installation issues, or cost. :)
Ps) relative to the US, bath/shower sizes are smaller here in the UK. The standard tub is 170x70cm (67x27.5in) and a fairly standard shower tray is 80cm (31.4in). Hopefully one day I'll have a big bathroom to do up!



Darling Dwelling Designs
Related Discussions
Shower over freestanding bathtub - without a curtain. Is this doable?
Q
Bathtub decking
Q
Finding a circular japanese soaking tub
Q
How would you design this master bedroom space?
Q