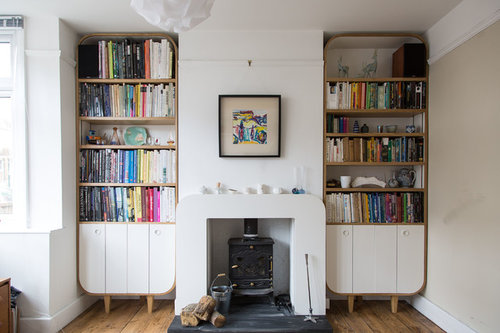Tell us: Do you have any home renovation regrets?
Isidora Markovic
6 years ago
last modified: 6 years ago
Featured Answer
Comments (32)
K. Donovan
6 years agomunchkino
6 years agoRelated Discussions
POLL: Do you have a home bar?
Comments (53)Drinks trolleys are having a resurgence, and our clients are loving them. No longer stuck in the seventies or providing props for 'Acorn Antiques'. Our modern drinks trolley 'Juniper' is a British designer super-functional drinks station where everything is you need is at your fingertips. It is bang up to date and includes a built-in mini fridge, storage drawers and bottle shelves. Perfect. We love it! https://www.juliettesinteriors.co.uk/product/the-most-perfect-modern-gin-trolley/...See MoreTELL US: What are your kitchen renovation plans for 2016?
Comments (22)My kitchen refit starts 3 weeks today but won't be finished until next year when I have decided on the splash backs. This has been a project 2 years in the making due to several builders agreeing to do the work only to never hear from them again & also some very poor service from kitchen shops. Finally I have a builder on board who will move a doorway to accommodate the new position for my fridge freezer and fit a Second Nature kitchen in elm that is to replace an old cream shaker one. Most of the appliances are staying as they are newish but for the first time I will have a dishwasher, a wall mounted oven so I can see what is cooking & a Franke under mounted corner sink which was a brand new ebay bargain. I am switching from gas to a white induction hob that will hopefully fit seamlessly into white quartz countertops. I am so excited, all this in a 2.6m x 2.8m kitchen. I have also asked the countertop peeps to smooth off an additional piece of quartz to fit the sink aperture so I can use that as additional work space. I am boring my boyfriend with endlessly searching for the best deals on things and trying my luck haggling which is not usually like me but lots of fun! Good luck everyone with your projects; I look forward to seeing the 'after' pictures. alant1000 - I love your new kitchen, it looks fab!...See MoreDo you have any bespoke furniture in your living room?
Comments (15)I am moving into a flat with a large wall and looking to get some bespoke shelving which can hold books as well as TV and some cupboard space below. Would also like a small shelf that pulls out so that I can use my laptop. Anyone got any pictures of something like this? I know probably have to design it and get someone to build it. Live in Glasgow....See MoreDo you cook more after a kitchen renovation?
Comments (15)After a kitchen renovation very often you get new appliances and a good designer will help you choose these my asking you questions regarding your lifestyle, the size of your family, the type of cooking you prefer and also the number of times you may need to increase your cooking for entertaining and family gathering. These answers will enable a good designer to suggest cooking facilities taht you may not have considered, i.e Combination microwave ovens, added steam ovens and full steam ovens, not to forget fan assisted ovens, which may be new to you. That only covers ovens they may also suggest replacing gas with induction and explaining the economy of these hobs and the ease of use. So can a new kitchen change your cooking methods, most definatly yes, we tend to experiment and see what our new toys can do....See MoreJoanna Biddolph
6 years agotamp75
6 years agoJoy Spiers
6 years agoJanina Glover
6 years agolaurielarx
6 years agolast modified: 6 years agoLuciana
6 years agolast modified: 6 years agolaurielarx
6 years agoAmy Martin
6 years agoLaraine Clarke
6 years agoWendy White
6 years agoRoger Vipond
6 years agoaoibheann1
6 years agoc0ndu1t07
6 years agoJoanna Biddolph
6 years agolaurielarx
6 years agotezz4
6 years agoLaura Thomas
6 years agoMaire
6 years agopatoliver9
6 years agoLaraine Clarke
6 years agoali270
6 years agoVicki Phillips
6 years agoNathalie Martin
6 years agoLauren
6 years agolast modified: 6 years agocavgirl
6 years agodorsetdor
6 years agorosiewaite14
6 years agoKayte Mosse
6 years agoFiona Ambrose
6 years ago








ARC Bespoke Interiors