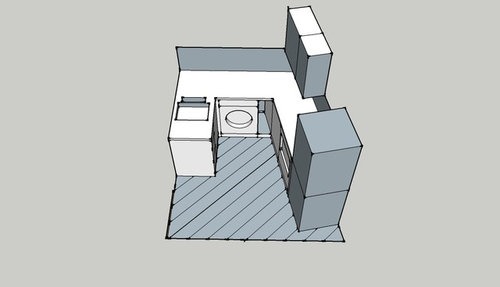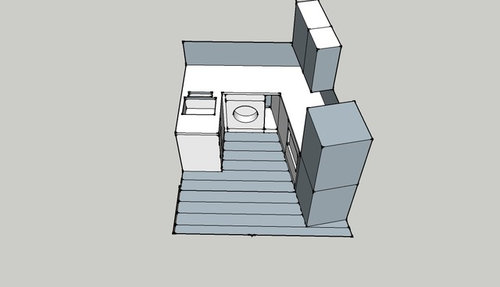Tiny, angled kitchen - which way to lay flooring?
Gillian L
6 years ago
Featured Answer
Sort by:Oldest
Comments (10)
Emma Kewley at Interior Folk
6 years agoGillian L
6 years agoRelated Discussions
Which colour on which walls in living area of kitchen/diner
Comments (1)Your colour scheme sounds lovely and by the looks of it, the project is coming along really well! The best way to consider how much grey to use is probably to consider lighting (daytime and in the evening). If you have lots of natural sunlight and artificial lighting for the evening then I'm sure you're onto a winner with the grey! Good luck!...See Moredifferent floors in separate rooms VS laying same flooring
Comments (8)Hi, I think this is a decision based upon how you like your house set up. I personally like a co-ordinated looks, in the sense that there's a basic layout in each room. If the rooms are small, id have yhe same floor through out but if they are larger may consider different flooring, personally speaking. Different flooring isnt bad but in too small spaces may just become overpowering or mix-match In our latest renovation, we kept the flooring the same in each rooms on the same floor but had a contrasting floor in the hallway which falls in the centre and so creates a nice divide. Good Iuck...See Moreany floor plan lay out design wizards out there
Comments (32)This is what I just sent as mentioned in above comments ^ I think after a lot of deliberation I am going to tone back my design quite a lot and hopefully build a glass conservatory out in the side return after doing the rest of the the renovations inside the back of the house. This is what I would like to do to begin with: With the intension of doing this after the the above is done: Im just trying to find out from a structural point of view if would I need to add a new steel RSJ in above where the current window opening is in order to put in the french windows, or bottom sliding Bi-folds in, and also find out if I have to move the boiler to make this design comply with building regs? If the answer is yes. Then I think I would bite the bullet and move the boiler and put a bigger opening in here to make something more like this: With a the possibility of adding something like this after the main works had been done: I would like the have a glass and steel conservatory sit on a steel conservatory base that is placed on concrete pads. Like I have found out can be done after coming across this website: https://www.premierlc.co.uk/conservatory-bases-compared/ What do you guys think?...See MoreTiny! front entrance/porch way - need ideas!!
Comments (17)MATH, isn't the lovely panelling the open living room door? I agree put the coats elsewhere, but even if you do get rid of all of them, I'd still put some hooks on the other side where there is a recess so they don't obscure sight lines so much. Empty hooks are useful for visitors coats , or if you are going in and out all day and don't want to be putting your coat away constantly. I'd be tempted to hang coats low and have a shelf above them, with a mirror above the shelf....See MoreGillian L
6 years agowendy Anderson
6 years agoUser
6 years agoOnePlan
6 years agoPaul Dracott Garden Design
6 years agoBath Bespoke
6 years agoGillian L
6 years ago












A S