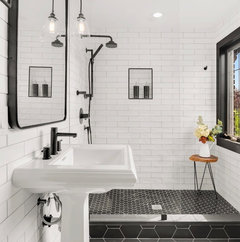Tiny Bathroom Layout Dilemma
fromparistoberlin
5 years ago
Featured Answer
Comments (9)
i-architect
5 years agoRelated Discussions
Tiny bathroom design - Help!
Comments (21)I would still suggest tanking/waterproofing the room prior to the installation of a standard shower tray or bath. Waterproofing membranes with the European Technical Approval will withstand normal movement within a house but the flooring and walls need to be of sound construction - a wetroom can be properly fitted in age of building. These principles apply to a standard tray or bath as the silicone beading around the edge may fail (from movement/age) and let wall bypass the tray, causing damage to the building underneath. This picture was taking after a bath with wall mounted shower was removed. The silicone had failed causing the wood to rot. This was all replaced and the below was created in its place: A bath will be easier for people with young children and if you plan to sell on, a wetroom will appeal to some where a bath will appeal more to others. Which ever path you choose (both your designs look nice) I would recommend waterproofing the room before it is installed. Kind Regards Mike...See MoreTiny bathroom - mirror placement dilemma!
Comments (6)Think i'd be tempted to have the mirror just on the sink side, you will see the whole bathroom when you walk in, reflected in it. Mirror above a bath unless seperated by some tiling will be an absolute pain to keep smear free, and it may be a little overkill. Plus, maybe bathing and looking in the mirror at the same time, not to relaxing??...See MoreBathroom/Bedroom layout dilemma
Comments (6)Hi Rhian Foley Having looked at your layout as you have sketched, a big bathroom is good as bathrooms and kitchens are the items that make a house. The only thing I would try to change is the en-suite in the master bedroom, possible long and thin if possible and along the party wall near the stair. Hope this helps. p.s. I almost bought a house with that layout and was thinking of doing a similar extension....See MoreWindowless Family Bathroom Layout Dilemma
Comments (1)Bath across short wall ahead of door (so that's what you see when you walk in). Toilet and vanity on the right hand wall - your preference whether you want toilet next to bath or have the vanity between bath and toilet....See MoreIsabelle Mather
5 years agoG F
5 years agorinked
5 years agolast modified: 5 years agoBathroom Trend
5 years agoFifi McGee
5 years agoTani H-S
5 years agoTani H-S
5 years ago












Jonathan