torn between kitchen styles
Tani H-S
5 years ago
Featured Answer
Sort by:Oldest
Comments (67)
Carolina
5 years agoCarolina
5 years agoRelated Discussions
Kitchen style to suit young kids.
Comments (11)My MIL has a white gloss kitchen & it does show every mark but I suspect she doesn't wipe it down so often whilst we are staying as it make sense with my 3 kids! We currently have an (inherited) wrap around shaker door with vertical grooves which has been easy to maintain but is peeling away at the edges now. I think a good plan would be to take my 3 to a kitchen chain & monitor fingerprint making as they open/close doors! Thanks everyone again....I will have to make a decision at some point.......See MorePOLL: shaker style kitchen vs Modern Kitchen
Comments (102)I love both, and they each have their good points and are suited to different settings. As a designer, though, I often prefer the Shaker designs - I don't know why, but they often seem to provide a bit more scope for creativity! Caldicot Kitchens...See MoreWhich shaker kitchen style?
Comments (18)I think an in-frame kitchen looks better in a large kitchen as all the extra lines from the frames and doors can look too busy in a smaller room. Also for practicality you need wider units as you lose so much space due to the width of the frames so 300 wide units are reduced to only a 260 door. The cost of the doors is usually quite a bit more as there's more to them, installation is going to cost more as there's more items to fit and the number of accessories available is less. One other thing with living with an in-frame kitchen is keeping the insides clean, instead of just being able to give the inside of the cupboard a quick wipe down you have the lip of the frame to contend with. We have our cabinets made so the bottom of the frame is in line with the bottom shelf of the cupboard to get around this. Many thanks Lifestyle Kitchens...See MoreWill I have any space between Island and kitchen unit?
Comments (15)It's Schuller and the designer only drew what I wanted. He hasn't given me any alternative layouts yet. Do you think they will make another design for me before I sign the contract? To be honest, It's been so so hard for choosing a kitchen brand because of people's attitude in the North East. I went to Howdens and Wren as well as Bespoke but the owner of Howdens wasn't nice and didn't give me any information because I asked for a business account and mentioned about my builder who has a very good partnership with him. So he didn't want to give me any prices. Wren's designer was very rude and had a terrible attitude but I quite liked Wren's true handleless design only if I had a well mannered designer. Bespoke designer was very experienced and quite liked but they don't make true handleless. Also he said I have to be committed other than that he wouldn't give me any quote and if I am not buying it's wasting his time. I couldn't believe he said that. Lastly, I went to Schuller and I expected that it will be very expensive but it was actually a lot less than Wren and designer and the owner was so polite and quality in my eyes was very good. All in all quite happy with them except they don't make custom sizes....See MoreE D
5 years agoCarolina
5 years agoCarolina
5 years agolast modified: 5 years agoCarolina
5 years agoTani H-S
5 years agoTani H-S
5 years agoTani H-S
5 years agoTani H-S
5 years agoTani H-S
5 years agoCarolina
5 years agoTani H-S
5 years agoJuliet Docherty
5 years agoTani H-S
5 years agoCarolina
5 years agoCarolina
5 years agoTani H-S
5 years agoCarolina
5 years agoTani H-S
5 years agoTani H-S
5 years agoCarolina
5 years agoTani H-S
5 years agoCarolina
5 years agoTani H-S
5 years agoTani H-S
5 years agoTani H-S
5 years agoCarolina
5 years agoCarolina
5 years agoTani H-S
5 years agovwaldock
5 years agoA B
5 years agoTani H-S
5 years agoA B
5 years agoTani H-S
5 years agoA B
5 years agoTani H-S
5 years agoCarolina
5 years agoTani H-S
5 years agoA B
5 years agoTani H-S
5 years agoJuliet Docherty
5 years agoTani H-S
5 years agoA B
5 years agoA B
5 years agoJuliet Docherty
5 years agoCarolina
5 years agoTani H-S
5 years agoJuliet Docherty
5 years ago



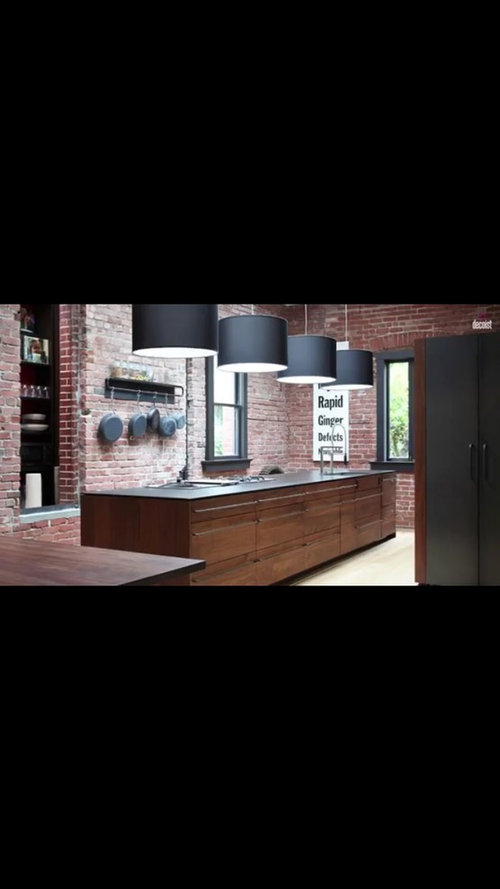

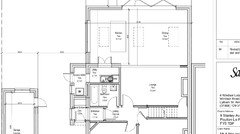
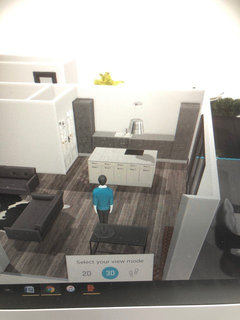

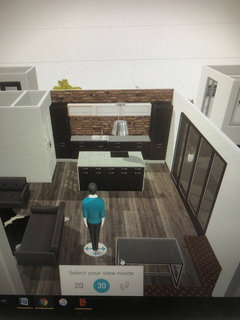



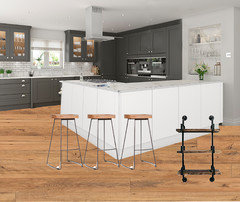




Carolina