10 Key Planning Permission Facts – and How Best to Get Project Approval
Avoid some popular misconceptions about planning that can really get in the way of gaining approval for your scheme
Hugo Tugman
1 February 2016
Houzz Contributor and founder of Architect Your Home - Interior Your Home, a country-wide network of like minded, qualified architects and designers who specialise in homeowner design projects
Houzz Contributor and founder of Architect Your Home - Interior Your Home, a country-wide... More
Although it exists in order to protect our towns and villages, and to act in the wider public interest, the planning system can also be the cause of enormous frustration. A surprising amount of work can be done through Permitted Development without a planning application, but if your ambitions do require full Planning Permission, here are 10 general tips to help you through the process.
Accept it can be unpredictable
With so much at stake, people understandably want certainty, but the reality is that the planning process can be unpredictable. Schemes you might think should be perfectly acceptable can be rejected, while others you’d imagine having problems might sail through. To compound this, it’s difficult to get any certainty before you go through the time and expense of an application.
So my first tip is to accept it can be an unpredictable process and allow sufficient time for it not to go through on the first try, just in case. I’ve seen plenty of frustration among people who try to work to a tight timeline only to be set back another eight weeks or so. As a former colleague once wisely said, ‘There’s nothing so expensive as being in a rush.’
With so much at stake, people understandably want certainty, but the reality is that the planning process can be unpredictable. Schemes you might think should be perfectly acceptable can be rejected, while others you’d imagine having problems might sail through. To compound this, it’s difficult to get any certainty before you go through the time and expense of an application.
So my first tip is to accept it can be an unpredictable process and allow sufficient time for it not to go through on the first try, just in case. I’ve seen plenty of frustration among people who try to work to a tight timeline only to be set back another eight weeks or so. As a former colleague once wisely said, ‘There’s nothing so expensive as being in a rush.’
Understand what precedent really means
A common assumption people make is that they will have no problem getting planning for what they want, because other houses in the street have already had such changes. However, such precedent often doesn’t count for much.
For a start, if the other houses have had those features for some time, planning policy in that regard may well have changed. Some neighbours, for example, may have roof terraces that might never have gone through planning, but if they’ve been in use for long enough, they could be deemed to be ‘established’. This does not mean planning will allow you a similar roof terrace.
See ways to make the most of a side return extension
A common assumption people make is that they will have no problem getting planning for what they want, because other houses in the street have already had such changes. However, such precedent often doesn’t count for much.
For a start, if the other houses have had those features for some time, planning policy in that regard may well have changed. Some neighbours, for example, may have roof terraces that might never have gone through planning, but if they’ve been in use for long enough, they could be deemed to be ‘established’. This does not mean planning will allow you a similar roof terrace.
See ways to make the most of a side return extension
Get familiar with local policy
The best starting point to understand what will have the greatest chance of approval is the published local policy and design guidance. Every local authority has reams of planning policy, often supplemented by useful guidance documents on such things as ‘residential extensions’. These often make for very conservative reading, but they do outline the parameters against which your scheme will be judged.
If your design completely goes against such a policy, you may want to think again, but often it’s not so clear-cut and it’s about making a case. Planning departments put a great deal of time, effort and resources into writing these policies and can be unimpressed if you submit a scheme that has clearly been prepared with no reference to published guidelines.
The best starting point to understand what will have the greatest chance of approval is the published local policy and design guidance. Every local authority has reams of planning policy, often supplemented by useful guidance documents on such things as ‘residential extensions’. These often make for very conservative reading, but they do outline the parameters against which your scheme will be judged.
If your design completely goes against such a policy, you may want to think again, but often it’s not so clear-cut and it’s about making a case. Planning departments put a great deal of time, effort and resources into writing these policies and can be unimpressed if you submit a scheme that has clearly been prepared with no reference to published guidelines.
Use the pre-app advice system
It used to be the case that, before preparing an application, you could go and have a detailed discussion with a planning officer about what you may or may not be allowed to do.
Due to local government funding cuts, these days, the amount of free advice available tends to be very limited. But there is the option of paying for specific ‘pre-application advice’. While this can cost several hundred pounds and take a while, it can also save a great deal of time and money, as it should flag the specific policies they consider pertinent and give a meeting and/or a written report with specific feedback.
I have to admit that while I have often used this process very successfully, I have also had less than positive experiences. On balance, though, I’d say it’s usually beneficial.
Discover what to consider when planning a rear extension
It used to be the case that, before preparing an application, you could go and have a detailed discussion with a planning officer about what you may or may not be allowed to do.
Due to local government funding cuts, these days, the amount of free advice available tends to be very limited. But there is the option of paying for specific ‘pre-application advice’. While this can cost several hundred pounds and take a while, it can also save a great deal of time and money, as it should flag the specific policies they consider pertinent and give a meeting and/or a written report with specific feedback.
I have to admit that while I have often used this process very successfully, I have also had less than positive experiences. On balance, though, I’d say it’s usually beneficial.
Discover what to consider when planning a rear extension
Provide sufficient information
Most planning departments will not accept an application if they feel insufficient information has been included so it’s best just to try to ensure everything is included.
A set of clear drawings of the ‘existing’ and ‘proposed’, with relevant dimensions, a scale bar and north point, and a location plan is basic. Even if you’re only changing one floor of a house, the planners will generally want all the floor plans, elevations and so on.
Sometimes, additional requirements, such as a parking study or bat survey, are needed, too (the pre-app process will helpfully highlight these requirements) before they will even consider the application.
Most planning departments will not accept an application if they feel insufficient information has been included so it’s best just to try to ensure everything is included.
A set of clear drawings of the ‘existing’ and ‘proposed’, with relevant dimensions, a scale bar and north point, and a location plan is basic. Even if you’re only changing one floor of a house, the planners will generally want all the floor plans, elevations and so on.
Sometimes, additional requirements, such as a parking study or bat survey, are needed, too (the pre-app process will helpfully highlight these requirements) before they will even consider the application.
Play it straight
There seem to be so many theories about the best way to ‘persuade’ planning that your scheme is acceptable. A common idea is to go in with a scheme that pushes the boundaries further than you want on the basis that you’ll be able to negotiate with planning back to where you wanted to be in the first place. Others think they can ‘sneak’ things through unnoticed, putting in a bland application and then building something more.
In my experience, none of these games tend to work, at best causing delays and frustration and at worst enforcement. So the best strategy is to go in for what you want and what you believe you can justify in the light of policy.
There seem to be so many theories about the best way to ‘persuade’ planning that your scheme is acceptable. A common idea is to go in with a scheme that pushes the boundaries further than you want on the basis that you’ll be able to negotiate with planning back to where you wanted to be in the first place. Others think they can ‘sneak’ things through unnoticed, putting in a bland application and then building something more.
In my experience, none of these games tend to work, at best causing delays and frustration and at worst enforcement. So the best strategy is to go in for what you want and what you believe you can justify in the light of policy.
Remember it’s about policy, not personality
I’ve seen many people get furious with a refusal, blaming an unreasonable planning officer. The reality is that planning officers implement planning policy and it’s often the policy that may, arguably, be unreasonable – or, more often, inappropriate to a specific context. I’ve certainly seen instances where the officer can see a scheme is perfectly reasonable, but has to refuse it, bound as he or she is by a policy that has to be followed.
Certainly, there are unreasonable interpretations of policy, and that is what the appeals process is for, but don’t think that sweet-talking your planning officer into accepting something clearly against policy will work. They have boxes they have to tick and often have less discretion that you might think.
I’ve seen many people get furious with a refusal, blaming an unreasonable planning officer. The reality is that planning officers implement planning policy and it’s often the policy that may, arguably, be unreasonable – or, more often, inappropriate to a specific context. I’ve certainly seen instances where the officer can see a scheme is perfectly reasonable, but has to refuse it, bound as he or she is by a policy that has to be followed.
Certainly, there are unreasonable interpretations of policy, and that is what the appeals process is for, but don’t think that sweet-talking your planning officer into accepting something clearly against policy will work. They have boxes they have to tick and often have less discretion that you might think.
Talk to your neighbours
I always encourage my clients to speak to their neighbours in advance of a planning application, both from the perspective of good manners and the fact that you’ll be living next door to each other for the foreseeable future.
However, the idea that an objection from a neighbour will be fatal to your application is, in my experience, quite wrong. Neighbour opinions can only flag up issues of policy that the planning officers will almost certainly be scrutinising anyway. I’ve seen plenty of applications go through in the teeth of significant neighbour objections and, conversely, have also seen schemes get refused that have significant local support. The reality is, it often makes little difference.
I always encourage my clients to speak to their neighbours in advance of a planning application, both from the perspective of good manners and the fact that you’ll be living next door to each other for the foreseeable future.
However, the idea that an objection from a neighbour will be fatal to your application is, in my experience, quite wrong. Neighbour opinions can only flag up issues of policy that the planning officers will almost certainly be scrutinising anyway. I’ve seen plenty of applications go through in the teeth of significant neighbour objections and, conversely, have also seen schemes get refused that have significant local support. The reality is, it often makes little difference.
Make a design statement
Picking up on previous points about clear information and recognising the importance of policy, it can often be helpful to submit a design statement along with your drawings at the application stage. This can flag up how you’ve taken the relevant policies into account with the design. Also, if you’re applying for something that doesn’t completely align with published policy, it’s your opportunity to explain how, while you recognise this, you think the specific nature of your site and environment makes your design appropriate even so.
However, don’t go ‘chapter and verse’; keep it brief, clear and to the point, referencing policy as appropriate.
View more exterior shots of rustic properties that make a design statement like this one.
Picking up on previous points about clear information and recognising the importance of policy, it can often be helpful to submit a design statement along with your drawings at the application stage. This can flag up how you’ve taken the relevant policies into account with the design. Also, if you’re applying for something that doesn’t completely align with published policy, it’s your opportunity to explain how, while you recognise this, you think the specific nature of your site and environment makes your design appropriate even so.
However, don’t go ‘chapter and verse’; keep it brief, clear and to the point, referencing policy as appropriate.
View more exterior shots of rustic properties that make a design statement like this one.
Keep an open mind about the possibilities
Many people think that nothing can be done to a listed building and there’s no chance of getting anything through in a conservation area. Neither of these is true; we have achieved many, many approvals to houses in both cases.
However, it’s often about working with an experienced designer, who can work with the parameters within which your home is constrained, and being open to other ways to achieve what you want.
The two-storey side extension in the first image, at the start of this feature, is in a conservation area. We went through the pre-app process and the clients were prepared to accept some changes from the original concept in order to get permission. The end result was a great success.
TELL US…
Are you a local planner? We’d love to get your expert tips. Share your insights in the Comments below.
Many people think that nothing can be done to a listed building and there’s no chance of getting anything through in a conservation area. Neither of these is true; we have achieved many, many approvals to houses in both cases.
However, it’s often about working with an experienced designer, who can work with the parameters within which your home is constrained, and being open to other ways to achieve what you want.
The two-storey side extension in the first image, at the start of this feature, is in a conservation area. We went through the pre-app process and the clients were prepared to accept some changes from the original concept in order to get permission. The end result was a great success.
TELL US…
Are you a local planner? We’d love to get your expert tips. Share your insights in the Comments below.
Related Stories
Decorating
Where Do I Start When Renovating or Redecorating My Home?
By Eva Byrne
Keen to get going on a project but not sure where to begin? Read this practical guide to getting started
Full Story
Gardens
How Do I Create a Drought-tolerant Garden?
By Kate Burt
As summers heat up, plants that need less water are increasingly desirable. Luckily, there are lots of beautiful options
Full Story
Architecture
21 Ways Designers Are Incorporating Arches Into Homes
By Kate Burt
Everywhere we look on Houzz right now, a cheeky arch pops up. How would you add this timeless architectural feature?
Full Story
Lifestyle
How to Improve the Air Quality in Your Home
Want to ensure your home environment is clean and healthy? Start by assessing the quality of your air
Full Story
Gardens
Can I Have a Lawn-free Garden That’s Kind to the Environment?
Try these tips to help you plan a garden without grass that’s still leafy and eco-friendly
Full Story
Sustainability
How Can I Incorporate Biodiversity Into My Building Project?
By Kate Burt
If you’re renovating, you have a brilliant opportunity to plan in nature-friendly touches at the outset
Full Story
Lofts
How Do I Begin a Loft Conversion?
Wondering where to start when converting your loft? Ask yourself these questions to ensure you plan well
Full Story
Living Rooms
Where Designers Would Spend and Save in a Living Room
By Cheryl F
It’s your main relaxation space, so what should you splurge or scrimp on in the living room?
Full Story
Architecture
Japan’s Riken Yamamoto Wins the 2024 Pritzker Architecture Prize
The architect is known for creating indoor-outdoor homes and buildings that foster a strong sense of community
Full Story
Working with Pros
How to Choose an Electrician
By Cheryl F
From what to ask to getting the best result possible, here’s what to know when you’re hiring an electrician
Full Story

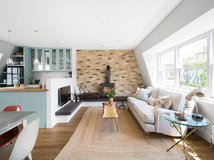

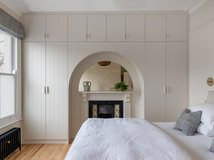
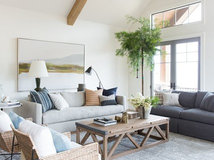

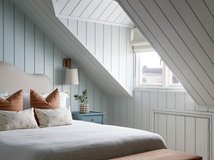




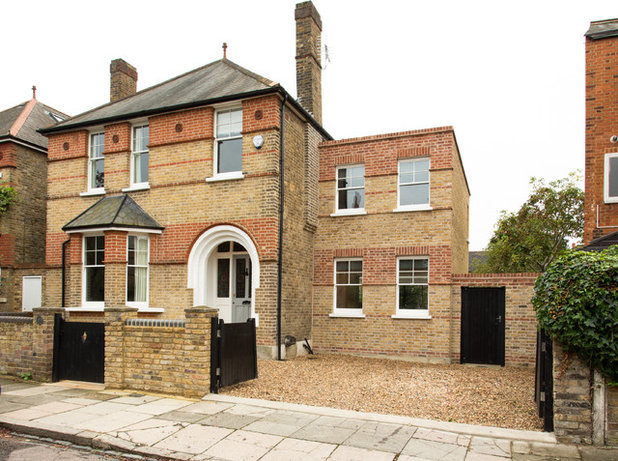
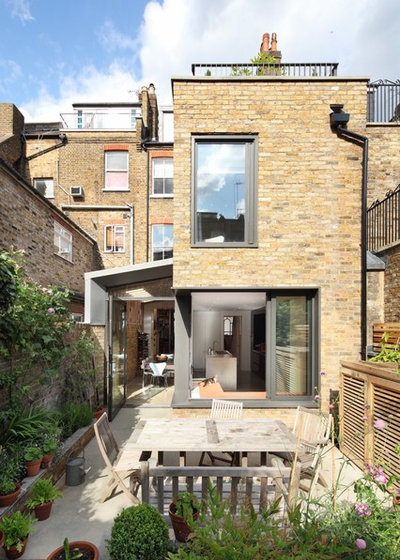
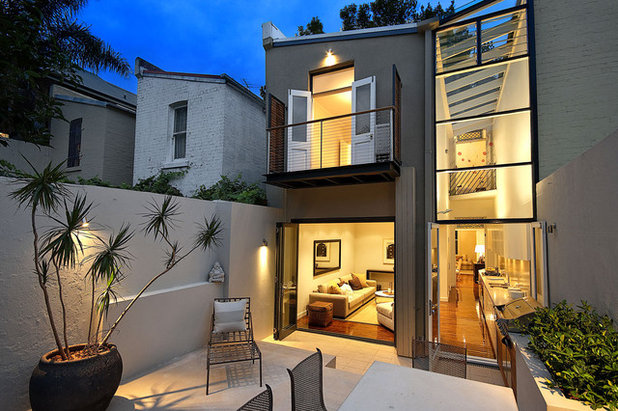
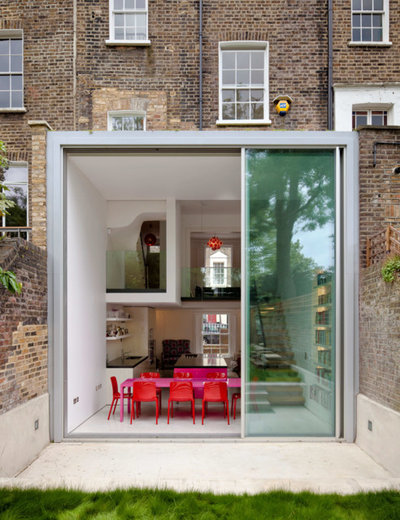
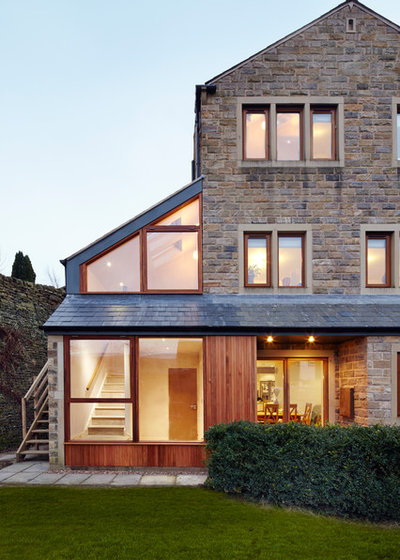
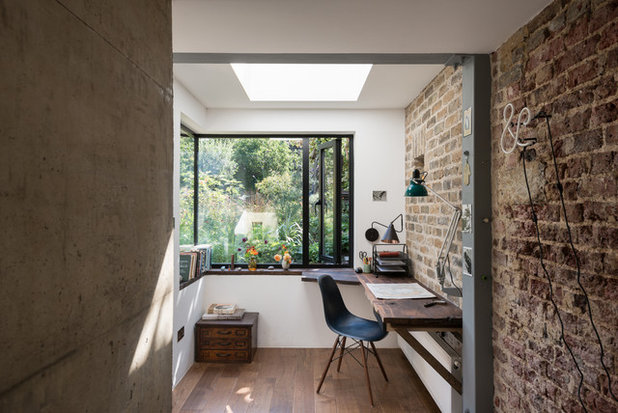
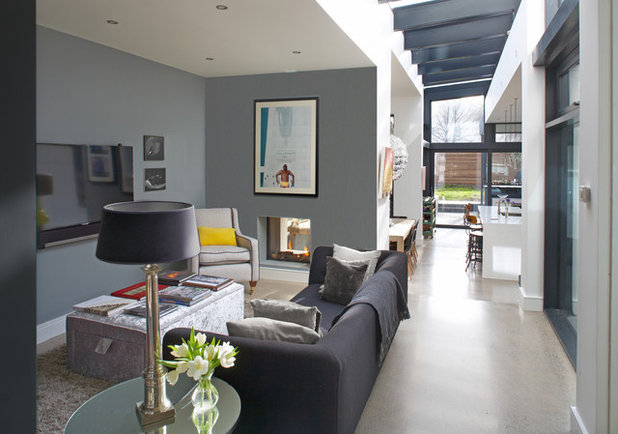
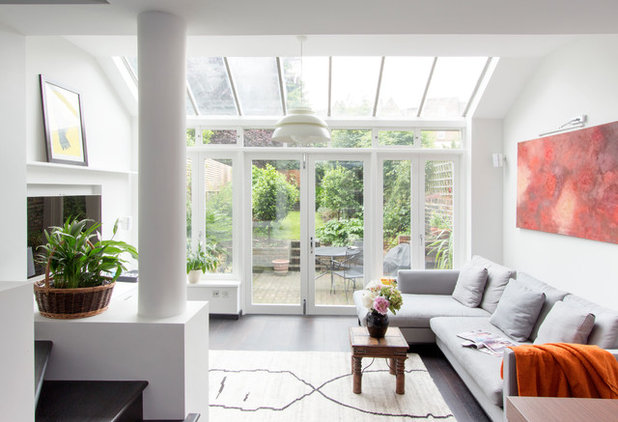
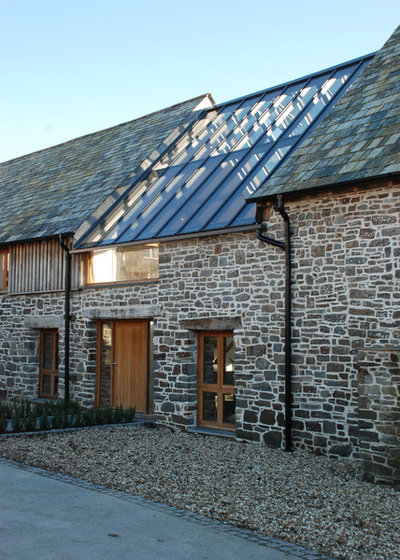
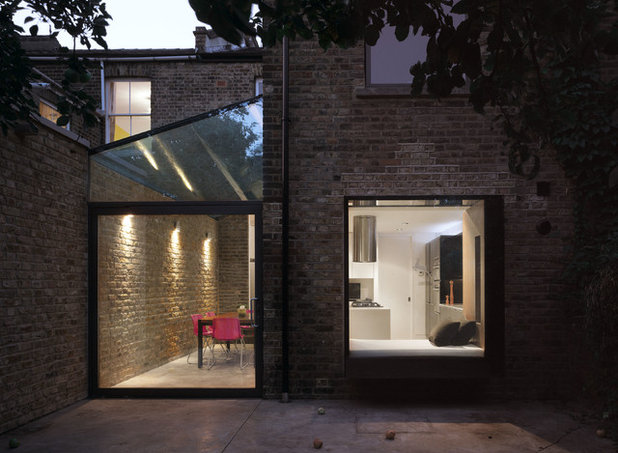


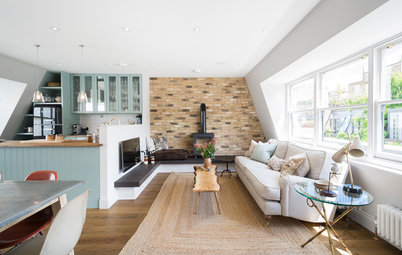

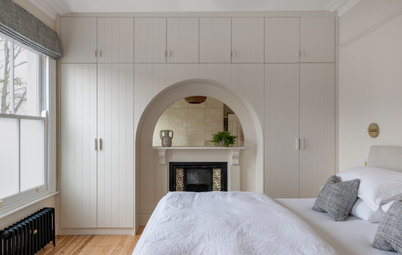
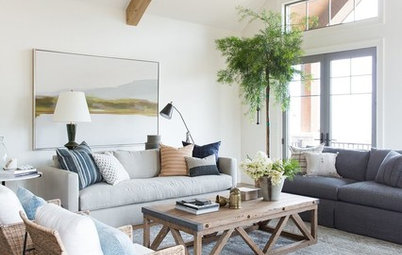
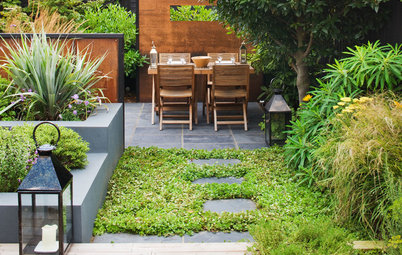
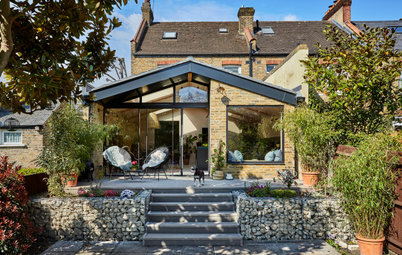
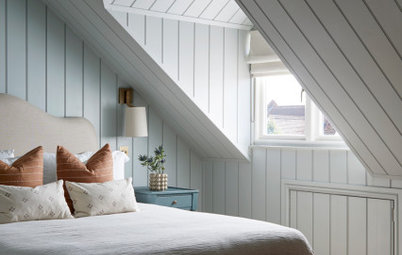
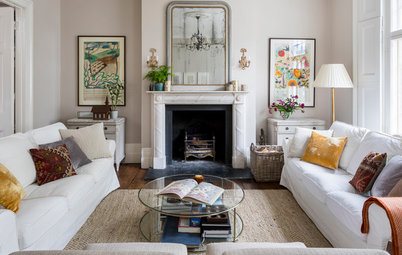

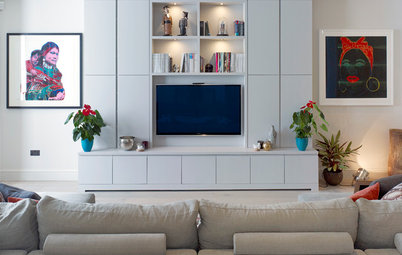
Sound advice in our experience. Pre-app can be very useful but it does depends on the borough. Remember that a well modelled 3D is always useful.
I'm at an early design stage to apply permission to raise my roof pitch on my detached cottage for habitable loft space along with 2 storey extension. I'm already feeling the frustration of rejection.
I am baffled that the architecture and building sector accept the current planning application procedures as they are. I understand the necessity of planning departments and agree that building work must be regulated, but unless you are building a very small uninteresting house or addition, applying for permission is a completely opaque process of guessing with very little clear guidance. At best, the policies (in Northern Ireland anyway) are vague and it is a very restrictive process left to the whims of planners (who are not trained as designers or architects) that are making aesthetic decisions. Not only are they making decisions that effect the style of houses and buildings, but also the character of streets and neighbourhoods. Even when I've asked them to define the "envelope" to contain the design of extensions, I've been told "we cannot design it for you." It takes a special kind of person to be a planner in NI. I don't know about the rest of the UK, but I suspect it's similar elsewhere. In my experience, a person that cannot see progress or potential past their own narrow ideas of what's possible within the parameters of the policies. One of the problems is the subjectivity of policies that say things such as:
"the scale, massing, design and external materials of the proposal are sympathetic with the built form and appearance of the existing property and will not detract from the appearance and character of the surrounding area".
This is all subjective: "sympathetic", "detract", "appearance and character of the area". I think if Planning deny a proposal and state such a policy as the reason for the denial, they should be required to define the terms as they relate to the area of the proposal. They will not. The problem is that there is no meaningful dialogue between the applicant/designer and the planning decision maker to come to an agreement of the definitions of those terms as they apply to a specific setting. Even the appeal process does not allow for a back and forth discussion or arguing of a case. The planners are not elected, yet they are civil servants who hold a lot of power that effects the lives of citizens, the local economy and the progress of neighbourhoods and cities. Why isn't there a collective industry campaign to change the planing process?