10 Dos and Don’ts of Designing a Kitchen Island
Planning a new kitchen? Check out these insider tips for designing a great-looking and practical unit
Georgia Madden
8 February 2021
When it comes to fitting a new kitchen, an island is a must-have for many homeowners, but how can you ensure yours is both beautiful and functional? Here, four Australian kitchen design experts suggest 10 things to bear in mind to help you get this key element right.
Do choose a tough, easy-care worktop material
Katherine Wallis, interior designer and director at Wallis Design, says:
Kitchens are places of heavy traffic flow and productivity, so a good, durable natural or reconstituted stone for the worktop is crucial. You’ll also want it to be scratch-resistant and easy to clean – and the same goes for your joinery and skirting board materials.
Choosing good-quality fixtures such as sinks, tapware and handles is always a preference of ours as they get so much use and need to last.
Katherine Wallis, interior designer and director at Wallis Design, says:
Kitchens are places of heavy traffic flow and productivity, so a good, durable natural or reconstituted stone for the worktop is crucial. You’ll also want it to be scratch-resistant and easy to clean – and the same goes for your joinery and skirting board materials.
Choosing good-quality fixtures such as sinks, tapware and handles is always a preference of ours as they get so much use and need to last.
Do get the proportions right
Getting the proportions of your island correct lets you work efficiently in the space and ensures that traffic flow is maintained.
Some key measurements to follow:
Getting the proportions of your island correct lets you work efficiently in the space and ensures that traffic flow is maintained.
Some key measurements to follow:
- You want a minimum of 1m circulation space around the island.
- The overall height of the island should be between 92cm and 94cm.
- The minimum island width would ideally be 90cm and the length would be 120cm
- The worktop should be between 2cm and 8cm thick.
- If you want to include bar stools around the island, you’ll need 30cm of under-worktop space.
Photo by Tom Ferguson
Don’t forget power outlets and appliances
Melonie Bayl-Smith, principal architect at Bijl Architecture says:
There’s nothing worse than a beautiful piece of stone ruined by ill-considered power outlet locations. Think about how both sides of the island can be ‘working’ sides, not just the ‘kitchen’ side.
Make sure power outlets and appliances are well-placed so they don’t dominate the appearance of the island, are easily accessed, and make the functionality of all sides of the unit work really well.
Consider what will be plugged in – it probably won’t just be a hand mixer, but phone chargers, laptops and the like. A charging drawer for items such as these can be a smart inclusion.
Don’t forget power outlets and appliances
Melonie Bayl-Smith, principal architect at Bijl Architecture says:
There’s nothing worse than a beautiful piece of stone ruined by ill-considered power outlet locations. Think about how both sides of the island can be ‘working’ sides, not just the ‘kitchen’ side.
Make sure power outlets and appliances are well-placed so they don’t dominate the appearance of the island, are easily accessed, and make the functionality of all sides of the unit work really well.
Consider what will be plugged in – it probably won’t just be a hand mixer, but phone chargers, laptops and the like. A charging drawer for items such as these can be a smart inclusion.
Do consider how you’ll use the island
If you like entertaining or eating everyday meals at a breakfast bar, then an island with more overhanging area and less cabinetry or storage underneath might be for you.
Think about how you envisage using the bar both every day and on special occasions. We’re realistic with many clients who have families in pointing out that children will often sit there and talk with parents, complete homework, use devices and eat (sometimes all at the same time) – I call this the ‘mission control’ island breakfast bar.
Think about whether the sitting area needs to be closer to the fridge and pantry. This is another way of managing who is walking in and out of the kitchen, and who can be kept on the outside edges of the island – for safety as well as to avoid overcrowding in the kitchen.
If you like entertaining or eating everyday meals at a breakfast bar, then an island with more overhanging area and less cabinetry or storage underneath might be for you.
Think about how you envisage using the bar both every day and on special occasions. We’re realistic with many clients who have families in pointing out that children will often sit there and talk with parents, complete homework, use devices and eat (sometimes all at the same time) – I call this the ‘mission control’ island breakfast bar.
Think about whether the sitting area needs to be closer to the fridge and pantry. This is another way of managing who is walking in and out of the kitchen, and who can be kept on the outside edges of the island – for safety as well as to avoid overcrowding in the kitchen.
Some people like to drop down part of the island to table height (around 74cm) rather than the standard 92cm-high worktop. This can work really well in some kitchens, but do be careful that you don’t inadvertently limit your storage and appliance options by having a really large table section on the island.
Do mix materials
Too many kitchens have enormous islands that might provide a lot of worktop space, but effectively take over the room and look like a big lump in the middle. Using different materials can break down the scale of an island. However, balance is key – too many materials and details start to look messy and fussy.
When you’re choosing materials and colours for your island, make sure they harmonise with any hues in the adjoining rooms.
You might also like 5 of the Best Before and After Kitchen Transformations on Houzz.
Too many kitchens have enormous islands that might provide a lot of worktop space, but effectively take over the room and look like a big lump in the middle. Using different materials can break down the scale of an island. However, balance is key – too many materials and details start to look messy and fussy.
When you’re choosing materials and colours for your island, make sure they harmonise with any hues in the adjoining rooms.
You might also like 5 of the Best Before and After Kitchen Transformations on Houzz.
Do make the island as long as possible without a join
Blake Riley, director at Blakes Of Sydney says:
Slabs of stone come in a range of lengths, but if your kitchen is big enough for one measuring around 300cm x 90cm, you’ll have the perfect-size island for preparing food and entertaining.
The maximum length of some brands and materials is 300cm, so if you choose such a brand/material, keep the length at 300cm or less, so the worktop can be made in one piece without a join. Joins on islands are not aesthetically pleasing, so avoid this if you can.
A minimum width of 90cm will enable you to have bar stools at the back of the island, so your family and friends can perch there to eat or marvel at your cooking!
Blake Riley, director at Blakes Of Sydney says:
Slabs of stone come in a range of lengths, but if your kitchen is big enough for one measuring around 300cm x 90cm, you’ll have the perfect-size island for preparing food and entertaining.
The maximum length of some brands and materials is 300cm, so if you choose such a brand/material, keep the length at 300cm or less, so the worktop can be made in one piece without a join. Joins on islands are not aesthetically pleasing, so avoid this if you can.
A minimum width of 90cm will enable you to have bar stools at the back of the island, so your family and friends can perch there to eat or marvel at your cooking!
Do integrate generous drawers…
For functionality purposes, it’s a good idea to have your cutlery drawer on the island and potentially your bowls and plates, too. This gives easy access to the important everyday items you usually use an island for, such as serving up food.
For functionality purposes, it’s a good idea to have your cutlery drawer on the island and potentially your bowls and plates, too. This gives easy access to the important everyday items you usually use an island for, such as serving up food.
…and a pull-out bin
Having your bin integrated into the island just below your work surface is another important functional element, as it allows you to scrape the scraps straight into the rubbish.
It also helps you stay part of the action with family or friends when cleaning up the kitchen, as you’re facing them, and helps keep your floor mess-free.
Having your bin integrated into the island just below your work surface is another important functional element, as it allows you to scrape the scraps straight into the rubbish.
It also helps you stay part of the action with family or friends when cleaning up the kitchen, as you’re facing them, and helps keep your floor mess-free.
Do prioritise functionality
Jenefer Gordon, principal designer at eat.bathe.live says:
Think about how you’ll be working in the space and include functional fittings and storage to suit. If this is going to be your main preparation area, include a minimum of 1m of clear worktop space and easy access to knives and chopping boards. Also ensure your bin and sink are close by.
Jenefer Gordon, principal designer at eat.bathe.live says:
Think about how you’ll be working in the space and include functional fittings and storage to suit. If this is going to be your main preparation area, include a minimum of 1m of clear worktop space and easy access to knives and chopping boards. Also ensure your bin and sink are close by.
Do consider alternatives if you don’t have the room
An island that’s too small will result in a cramped workspace, rendering it useless, so ensure you have enough room for it.
If you’re working with a smaller space, a better option may be a peninsula unit, which has one short end butted up against a wall.
An island that’s too small will result in a cramped workspace, rendering it useless, so ensure you have enough room for it.
If you’re working with a smaller space, a better option may be a peninsula unit, which has one short end butted up against a wall.
Don’t be afraid to be bold
An island can be a great place to make a statement, so if you’re eyeing some feature cladding or a bold worktop, then consider this your place to use it.
Tell us…
What are your must-haves for a kitchen island? Share your ideas in the Comments.
An island can be a great place to make a statement, so if you’re eyeing some feature cladding or a bold worktop, then consider this your place to use it.
Tell us…
What are your must-haves for a kitchen island? Share your ideas in the Comments.
Related Stories
Kitchen Design
Which Kitchen Worktop Colour Should You Choose?
By tidgboutique
Consider these popular colours and styles to get the look you want, no matter which material you use
Full Story
Kitchen Inspiration
5 Inspiring Before and After Kitchen Transformations
Whether you want to boost storage, incorporate original features or maximise your space, take ideas from these designs
Full Story
Kitchen Inspiration
5 Ideas for Kitchen Extension Layouts in Victorian Homes
By Kate Burt
Embarking on a rear extension project? Need layout ideas? Look no further...
Full Story
Kitchen Inspiration
16 Kitchens With Vertically Stacked Tiles
Looking for kitchen tiling inspiration? Browse this gallery of beautiful designs
Full Story
Renovating
Should I Live On-site During My Kitchen Renovation?
By Kate Burt
If you’re weighing up whether to stay put or ship out during your project, this expert guide is a must-read
Full Story
Bedrooms
What to Expect at the Biggest Kitchen, Bedroom and Bathroom Show
Plan ahead with our rundown of what’s in store at the kbb Birmingham event this March
Full Story
Kitchen Design
Which of These Kitchen Renovation Trends Would You Choose?
By Kate Burt
The 2024 Houzz Kitchen Trends Report is out. Dive into the highlights to see what’s topping your choices
Full Story
Kitchen Inspiration
24 Beautiful Bare Wood Kitchens
By Kate Burt
From pale and pared back to warm and textured, unpainted cabinets are suddenly everywhere. Which look do you like best?
Full Story
Kitchen Planning
How to Design a Multigenerational Kitchen
A space that successfully meets the needs of all those who use it is not only inclusive, it’s futureproof
Full Story
Small Space Living
How to Lay Out a Small Kitchen
By Kate Burt
If you’re short on cooking space but have big ideas, look no further – our experts will make your small kitchen sing
Full Story


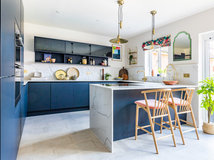
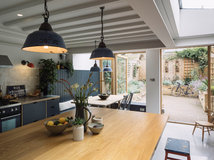



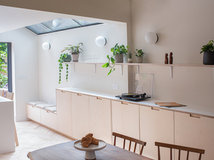
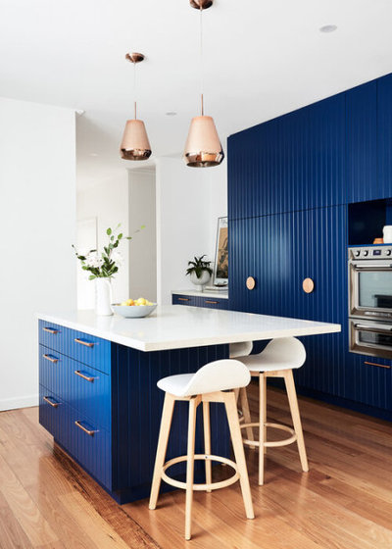
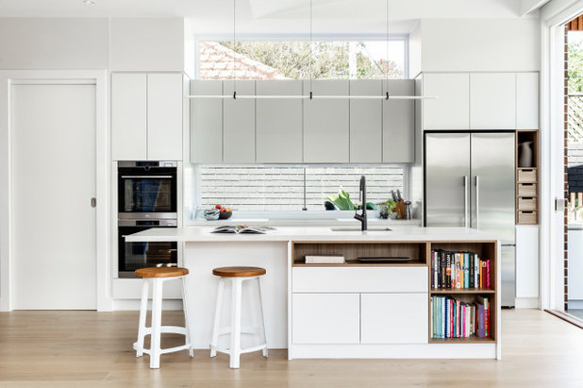
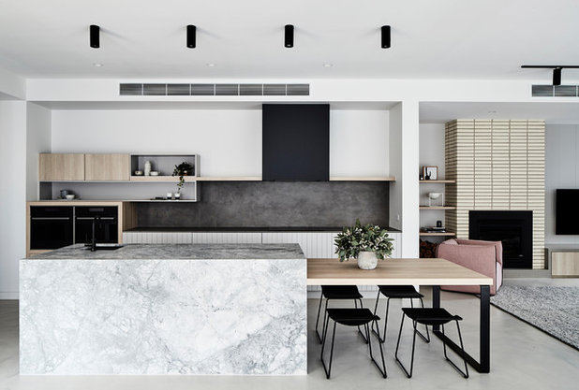
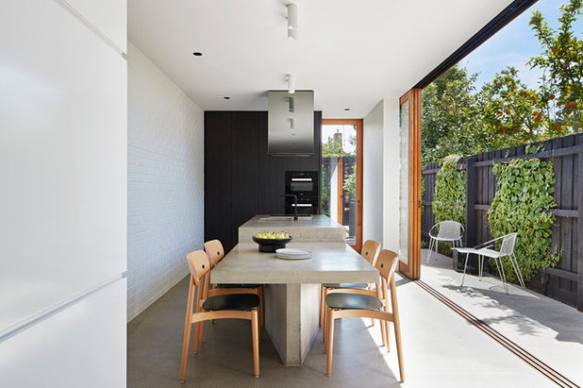
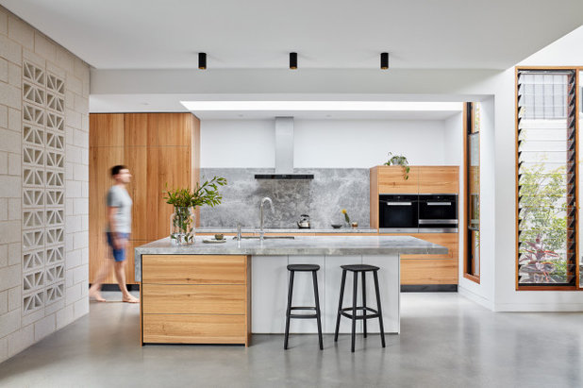
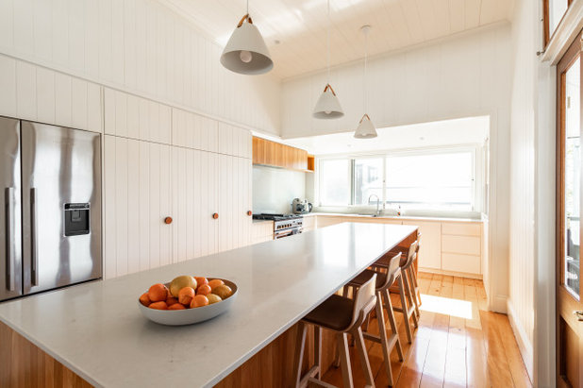
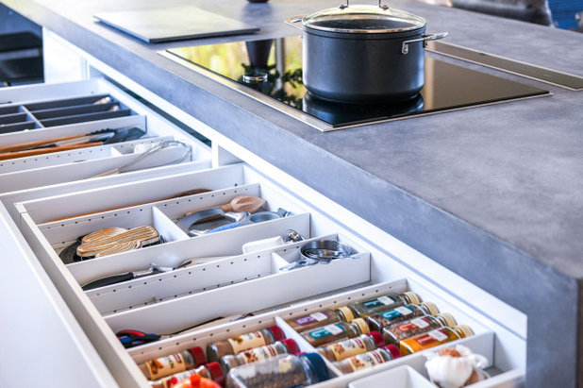
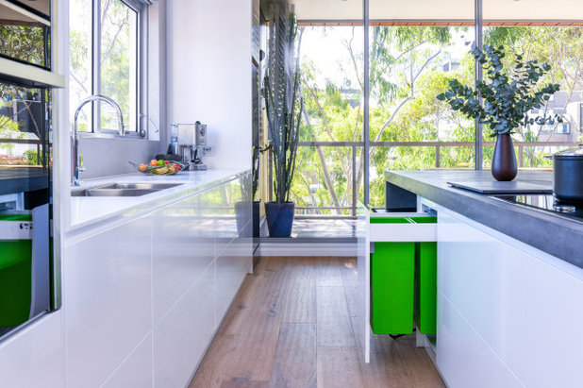
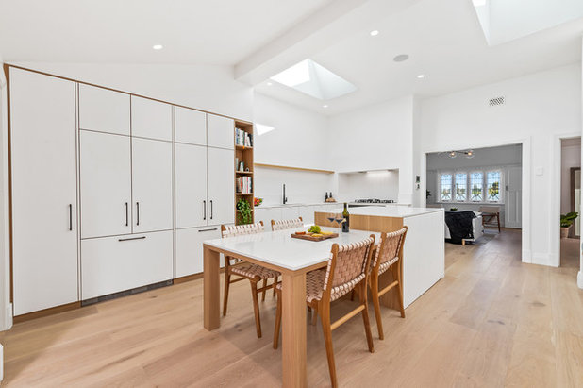
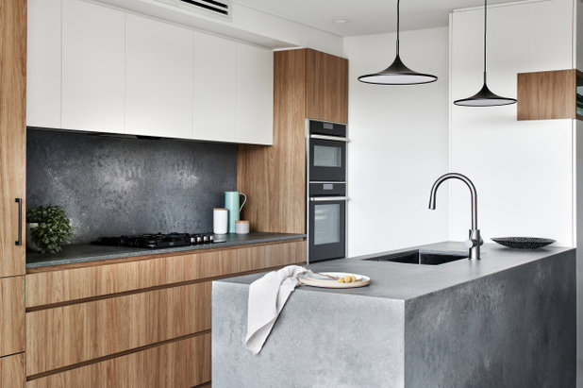
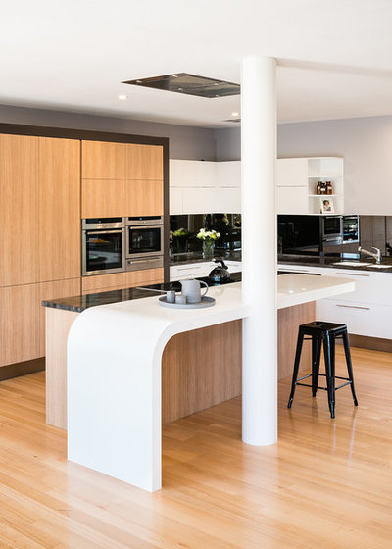


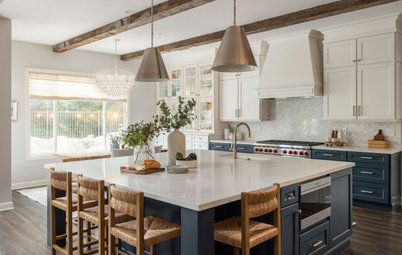
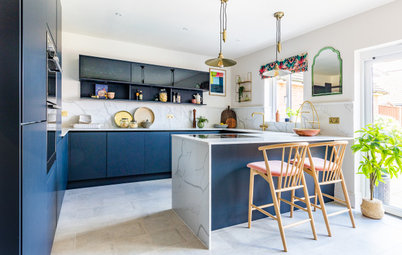
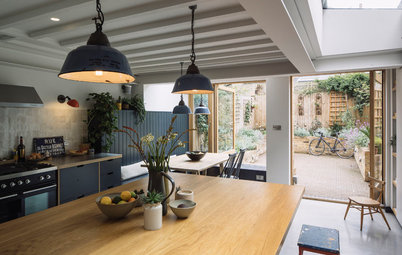
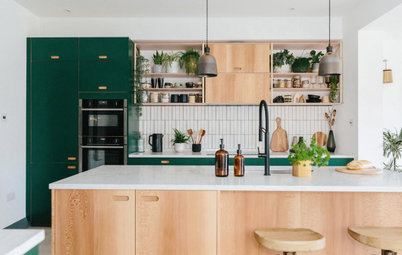
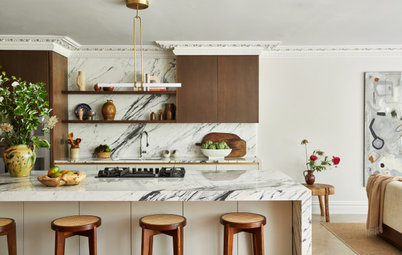
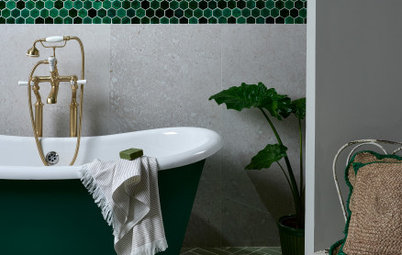
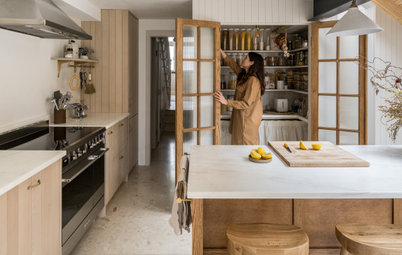
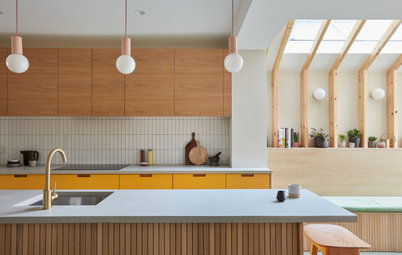
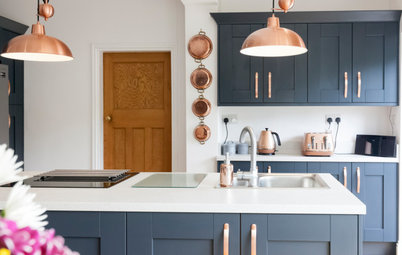
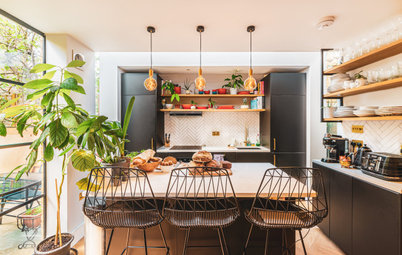
I am in the middle of a remodel after living and mostly loving my relatively small kitchen for almost thirty years. I am going from a peninsula with a bar height counter and a cooktop to a storage and work surface island. Cooktop moved to a wall because I didn’t have space to create a safe zone around the cooktop ( and believe me, without a safe zone young children will find a way to touch or put something too close to the hot surface). The second reason we moved it was to have better venting with a hood. Overall I think I am losing some of the functionality I have been creating over the years but I will be creating some better traffic patterns. It is a tradeoff. I will miss standing at the bar to read my charging iPad, take care of personal business on the laptop while standing. I will even miss putting my hot cookie sheets on the bar. Now that is getting a big bang out of the 15 inch deep bar! And I will miss being able to hide many things behind the bar…stacks of recipe books, canisters, oils, S&P, rolling pin, etc. I now need to concentrate more fully on what I am cooking and cannot chat and entertain guests or I will burn something or forget to add ani gradient. It will be interesting to see how I adjust to these changes.
Vg for sockets, storage, cutlery drawers.
We are undergoing a remodel of the kitchen, dining room, addition and partially the living room.
The island we had was useless. Nobody sat there, it was small, storage minimal, and the cabinets couldn’t take much abuse.
The sink faced a wall, like the range. The cook’s back was always turned away and there was never enough space. My bowls would disappear into the upper reaches and I needed a ladder to retrieve them. Lighting was poor.
The new island now includes the sink, dishwasher, trash and recycling and microwave, plus drawer for utensils on one side. The other side includes space for dishes, glasses and anything to set the table. I did not set it up for seating since it abuts the dining room and a small seating area with a marble table for 4 to 6 to work on whatever. The range is on one end of the island where the sink used to be and the refrigerator remained where it was - now it is behind the sink and microwave. What is nice is that one can use the island to work and clean up easily, but also have the whole length of wall next to the refrigerator to work as well as next to the range.
The pantry is supposed to have pull out cabinets, though they have not arrived yet.
The addition, which was originally a small wasted space to us that included a closet pantry with poor ventilation, will now be the dining room with vaulted ceiling and lots of windows.
During Thanksgiving, we would end up in the living room with the tables clujjed together if all the family was here and people could not move around easily. Now, it will be easier to expand and include the space of the island, the work table that accommodates 4 to 6 as well as a drop leaf table that seats 9 plus the dining table that can seat up to 8.
There will also be a sofa that partially extends seating towards the kitchen for taller people. The furniture in the living room is Louis XV style side chairs and a settee and 2 easy chairs. The French furniture is for average height people (around 5’5”) and with an extended family who tower over me at 5’10” to 6’5”, seating for tall people is necessary. The easy chairs & sofa take the height into account. Hope is the vaulted ceiling will make it feel more open. The dining room chandelier (an iron chandelier which is painted white with green leaves and has little yellow lemons and 5 lights) is being repurposed to be hung from the 10 foot ceiling and had to be rewired (updated from its European wiring).
I can tell even without my furniture being back that the space is brighter. I know I am looking forward to this project finishing. It has been in the planning stages for a year and actual work since October. It could take another month or so to finish everything to include some overdue maintenance issues ( sump pump replacement, window washing, duct cleaning, exterior painting, return of furniture final interior paint, tiling, some yard work to minimize views from the street, completion of electrical, plumbing and so on).