10 Key Things You Might Not Know About Planning Permission
Let this introduction to Planning Permission help you get a handle on the paperwork needed for your project
Michael Schienke
6 April 2016
RIBA Architect of the Month, February 2022. Houzz UK Contributor. Chartered Architect, director and founder at Vorbild Architecture Limited. The company was established in 2010 and specialises in a "one-stop-shop" services including land search, budget advice, planning application in the UK and France / Monaco, interior design, tender package, site supervision, contract management and full architectural and interior design services, as well as specialist services like : site and property search, feng shui consultation, presenting our projects with 3D and VR designs - inside and outside, client supply sourcing, furniture design and sourcing and landscape design.
RIBA Architect of the Month, February 2022. Houzz UK Contributor. Chartered Architect,... More
Flummoxed over the fundamental legalities of your renovation? It’s better to be safe than sorry. There’s a range of different regulations to get your head around, depending on whether your property is new, old or listed; standalone, overlooked or part of a larger building. It’s especially good to read up on this if you’re considering purchasing a property with a view to increasing its value by extending it.
This is intended as an initial guide to get you started; remember, this topic isn’t always as straightforward as it might at first seem! It’s always a good idea to seek professional advice from an architect who has residential experience to dot the ‘i’s and cross the ‘t’s.
This is intended as an initial guide to get you started; remember, this topic isn’t always as straightforward as it might at first seem! It’s always a good idea to seek professional advice from an architect who has residential experience to dot the ‘i’s and cross the ‘t’s.
Pre-application advice is available
This should be the first step in determining if what you’re planning to do is already covered by Permitted Development (PD). You can do a surprising amount of work without the need to go through an often lengthy Planning Permission process at all. More on that below.
Some councils still allow for brief pre-app meetings, with or without appointments, where you can discuss your proposal with a duty planning officer. However, most London boroughs, certainly, only offer this as part of a paid service, which might take as long as a regular planning application – two months or more, depending on the council’s workload.
In my opinion, it’s always beneficial to ask for advice from the council, whether you’re proposing a standard extension or other alterations. The fees vary from council to council, but they’re usually higher than Planning Permission fees. Have a look at your local council’s ‘pre-application advice’ pages online.
This should be the first step in determining if what you’re planning to do is already covered by Permitted Development (PD). You can do a surprising amount of work without the need to go through an often lengthy Planning Permission process at all. More on that below.
Some councils still allow for brief pre-app meetings, with or without appointments, where you can discuss your proposal with a duty planning officer. However, most London boroughs, certainly, only offer this as part of a paid service, which might take as long as a regular planning application – two months or more, depending on the council’s workload.
In my opinion, it’s always beneficial to ask for advice from the council, whether you’re proposing a standard extension or other alterations. The fees vary from council to council, but they’re usually higher than Planning Permission fees. Have a look at your local council’s ‘pre-application advice’ pages online.
You may already have Permitted Development
This simplified form of Planning Permission has become very useful for getting permission for various types of standard extensions, conversions and outbuildings.
As a rule of thumb, if you’re planning to extend the ground floor at the back of the house by 3m or less, it’s most likely covered by PD. I’d suggest just to cover yourself that you submit a Lawful Development Certificate only, which will prove, on paper, that your proposal is indeed PD.
If your extension is between 3m and 6m, it’s good to first consult your neighbours to make sure there are no overshadowing or overlooking issues. The council does this, too, as part of a Prior Notification Application and, as the name suggests, your neighbours will be formally notified prior to you building your PD. After a positive outcome of this notification application, I suggest you still submit a PD application, too, so you have the decision in black and white on paper.
PD Classes
Class A covers the enlargement of, improvement or alterations to a house, such as rear or side extensions, as well as general alterations, such as new windows and doors.
Class B covers additions or alterations to roofs that enlarge the house, such as loft conversions involving dormer windows.
Class C covers other alterations to roofs, such as re-roofing or the installation of rooflights.
Class D covers the erection of a porch outside an external door.
Class E covers the provision of buildings and other development on land surrounding the house (the ‘curtilage’).
Class F covers the provision of hard surfaces on land surrounding the house, such as driveways.
Class G covers the installation, alteration or replacement of a chimney, flue or soil and vent pipe.
Class H covers the installation, alteration or replacement of microwave antennae, such as satellite dishes.
Of course, all of these have restrictions, which will mean you may need to get Planning Permission instead. I could fill separate articles on each! Watch this space…
This simplified form of Planning Permission has become very useful for getting permission for various types of standard extensions, conversions and outbuildings.
As a rule of thumb, if you’re planning to extend the ground floor at the back of the house by 3m or less, it’s most likely covered by PD. I’d suggest just to cover yourself that you submit a Lawful Development Certificate only, which will prove, on paper, that your proposal is indeed PD.
If your extension is between 3m and 6m, it’s good to first consult your neighbours to make sure there are no overshadowing or overlooking issues. The council does this, too, as part of a Prior Notification Application and, as the name suggests, your neighbours will be formally notified prior to you building your PD. After a positive outcome of this notification application, I suggest you still submit a PD application, too, so you have the decision in black and white on paper.
PD Classes
Class A covers the enlargement of, improvement or alterations to a house, such as rear or side extensions, as well as general alterations, such as new windows and doors.
Class B covers additions or alterations to roofs that enlarge the house, such as loft conversions involving dormer windows.
Class C covers other alterations to roofs, such as re-roofing or the installation of rooflights.
Class D covers the erection of a porch outside an external door.
Class E covers the provision of buildings and other development on land surrounding the house (the ‘curtilage’).
Class F covers the provision of hard surfaces on land surrounding the house, such as driveways.
Class G covers the installation, alteration or replacement of a chimney, flue or soil and vent pipe.
Class H covers the installation, alteration or replacement of microwave antennae, such as satellite dishes.
Of course, all of these have restrictions, which will mean you may need to get Planning Permission instead. I could fill separate articles on each! Watch this space…
Double-height extensions need more care
Most rear extensions on their own can be built as a PD, especially if they’re single-storey and the property isn’t in a conservation area or listed. However, a double-height extension like this, which has a lot of glazing, would likely require Planning Permission.
If you’re the owner of a ground or first floor flat and looking to extend like this, you’ll need Full Planning Permission; if you own the whole property, you’re considered a ‘householder’ and you’ll need Householder Planning Permission, which is slightly different.
This area can be confusing, so it’s always worth asking the council which form you should use.
Be inspired by these 10 glass extensions
Most rear extensions on their own can be built as a PD, especially if they’re single-storey and the property isn’t in a conservation area or listed. However, a double-height extension like this, which has a lot of glazing, would likely require Planning Permission.
If you’re the owner of a ground or first floor flat and looking to extend like this, you’ll need Full Planning Permission; if you own the whole property, you’re considered a ‘householder’ and you’ll need Householder Planning Permission, which is slightly different.
This area can be confusing, so it’s always worth asking the council which form you should use.
Be inspired by these 10 glass extensions
Multiple extensions mean multiple proposals
It’s good to be aware that when you want to extend more than just one section of the ground floor, the whole proposal needs to be split into separate applications. For example, loft extensions or dormers are more likely to come under PD, whereas a larger rear extension will need to be submitted as a full planning application.
Browse creative ways to use your side return extension
It’s good to be aware that when you want to extend more than just one section of the ground floor, the whole proposal needs to be split into separate applications. For example, loft extensions or dormers are more likely to come under PD, whereas a larger rear extension will need to be submitted as a full planning application.
Browse creative ways to use your side return extension
The location of your house can change the usual rules
It’s worthwhile knowing about this law, especially if you live in an older property. It gives councils the right to remove certain PD rights on a particular site or area, usually in conservation areas, where the character may be vulnerable. More on that below.
If an Article 4 Direction is issued by the council on a particular site or area, it means you’ll have to submit a planning application for work that may not normally have needed Planning Permission.
It’s worthwhile knowing about this law, especially if you live in an older property. It gives councils the right to remove certain PD rights on a particular site or area, usually in conservation areas, where the character may be vulnerable. More on that below.
If an Article 4 Direction is issued by the council on a particular site or area, it means you’ll have to submit a planning application for work that may not normally have needed Planning Permission.
Conservation areas need special consideration
So what are conservation areas? In short, they’re sites designated by the council as areas of special interest. In practice, this means when you’re thinking of changing a property in such an area, there are additional guidelines and recommendations you need to follow, and you can expect your local conservation area officer to comment on your application.
London, for example, has many conservation areas. So, often, changes to the front of properties, including front gardens and gates, are more difficult to get permission for than elsewhere in the country.
So what are conservation areas? In short, they’re sites designated by the council as areas of special interest. In practice, this means when you’re thinking of changing a property in such an area, there are additional guidelines and recommendations you need to follow, and you can expect your local conservation area officer to comment on your application.
London, for example, has many conservation areas. So, often, changes to the front of properties, including front gardens and gates, are more difficult to get permission for than elsewhere in the country.
Listed buildings are a different beast altogether
Listed buildings are classified into three Grades – I, II* and II, and there’s likely to be a description attached that states clearly which parts of your property are considered ‘listed’, meaning they are historically relevant. If you’d like to amend or remove any of these items (on the list), you will require a Listed Building Consent application. This is, by the way, the only application form that has no council fees!
If you’re changing any listed, historical features inside, you just need Listed Building Consent. If you’re extending a listed property, an additional appropriate planning application is needed as well.
I should stress that altering a listed property without consent is a criminal offence, so make sure you don’t skip this bit!
Listed buildings are classified into three Grades – I, II* and II, and there’s likely to be a description attached that states clearly which parts of your property are considered ‘listed’, meaning they are historically relevant. If you’d like to amend or remove any of these items (on the list), you will require a Listed Building Consent application. This is, by the way, the only application form that has no council fees!
If you’re changing any listed, historical features inside, you just need Listed Building Consent. If you’re extending a listed property, an additional appropriate planning application is needed as well.
I should stress that altering a listed property without consent is a criminal offence, so make sure you don’t skip this bit!
Apartments aren’t exempt
If you’re planning to sub-divide your property into self-contained flats, you need Planning Permission – even if you aren’t proposing any external changes. The reason behind this is, mostly, that with more owners or tenants, more space for amenities, bins and parking will be needed.
Most importantly, though, any newly created apartment needs to comply with minimum space standards. This was introduced to put a stop to developers creating two-bedroom apartments squeezed into a space that would barely fit a studio flat.
If you’re planning to sub-divide your property into self-contained flats, you need Planning Permission – even if you aren’t proposing any external changes. The reason behind this is, mostly, that with more owners or tenants, more space for amenities, bins and parking will be needed.
Most importantly, though, any newly created apartment needs to comply with minimum space standards. This was introduced to put a stop to developers creating two-bedroom apartments squeezed into a space that would barely fit a studio flat.
You have three years!
It’s time to draw your attention to an often overlooked fact. Once you receive your Planning Permission, you have to start implementing it within three years. Long gone are the days when developers started projects by merely erecting a fence and digging a hole in the hope that a much later start would also retain the validity of the permission.
Today, you have to demonstrate to the council that you’ve made what’s referred to as a ‘meaningful start’ on construction.
It’s time to draw your attention to an often overlooked fact. Once you receive your Planning Permission, you have to start implementing it within three years. Long gone are the days when developers started projects by merely erecting a fence and digging a hole in the hope that a much later start would also retain the validity of the permission.
Today, you have to demonstrate to the council that you’ve made what’s referred to as a ‘meaningful start’ on construction.
New builds have tougher regs
If you buy an empty plot of land on which you aim to build, or want to demolish and rebuild your house, you need permission for this, too. The task of selecting the type of application is easier, though, since there’s only one option: Full Planning Permission.
Please also bear in mind that if you build a new house, you will need to adhere to more demanding Building Regulations than those for the refurbishment of an existing property. This is because it’s easier to get a new building up to a 21st century standard, including more insulation, better ventilation (with heat recovery), water-saving features and much more. With refurbishments, there’s less scope to install these features, and in order to make it simpler and frankly more practical for homeowners, the requirements are less demanding.
However, I assume that if you’re planning a new house, it’s partly because you wish to have a more energy-efficient and contemporary home.
TELL US…
How did you find the process of getting Planning Permission or a Lawful Development Certificate for your property? Share your experiences in the Comments below.
If you buy an empty plot of land on which you aim to build, or want to demolish and rebuild your house, you need permission for this, too. The task of selecting the type of application is easier, though, since there’s only one option: Full Planning Permission.
Please also bear in mind that if you build a new house, you will need to adhere to more demanding Building Regulations than those for the refurbishment of an existing property. This is because it’s easier to get a new building up to a 21st century standard, including more insulation, better ventilation (with heat recovery), water-saving features and much more. With refurbishments, there’s less scope to install these features, and in order to make it simpler and frankly more practical for homeowners, the requirements are less demanding.
However, I assume that if you’re planning a new house, it’s partly because you wish to have a more energy-efficient and contemporary home.
TELL US…
How did you find the process of getting Planning Permission or a Lawful Development Certificate for your property? Share your experiences in the Comments below.
Related Stories
Decorating
Where Do I Start When Renovating or Redecorating My Home?
By Eva Byrne
Keen to get going on a project but not sure where to begin? Read this practical guide to getting started
Full Story
Gardens
How Do I Create a Drought-tolerant Garden?
By Kate Burt
As summers heat up, plants that need less water are increasingly desirable. Luckily, there are lots of beautiful options
Full Story
Architecture
21 Ways Designers Are Incorporating Arches Into Homes
By Kate Burt
Everywhere we look on Houzz right now, a cheeky arch pops up. How would you add this timeless architectural feature?
Full Story
Lifestyle
How to Improve the Air Quality in Your Home
Want to ensure your home environment is clean and healthy? Start by assessing the quality of your air
Full Story
Gardens
Can I Have a Lawn-free Garden That’s Kind to the Environment?
Try these tips to help you plan a garden without grass that’s still leafy and eco-friendly
Full Story
Sustainability
How Can I Incorporate Biodiversity Into My Building Project?
By Kate Burt
If you’re renovating, you have a brilliant opportunity to plan in nature-friendly touches at the outset
Full Story
Lofts
How Do I Begin a Loft Conversion?
Wondering where to start when converting your loft? Ask yourself these questions to ensure you plan well
Full Story
Living Rooms
Where Designers Would Spend and Save in a Living Room
By Cheryl F
It’s your main relaxation space, so what should you splurge or scrimp on in the living room?
Full Story
Architecture
Japan’s Riken Yamamoto Wins the 2024 Pritzker Architecture Prize
The architect is known for creating indoor-outdoor homes and buildings that foster a strong sense of community
Full Story
Working with Pros
How to Choose an Electrician
By Cheryl F
From what to ask to getting the best result possible, here’s what to know when you’re hiring an electrician
Full Story












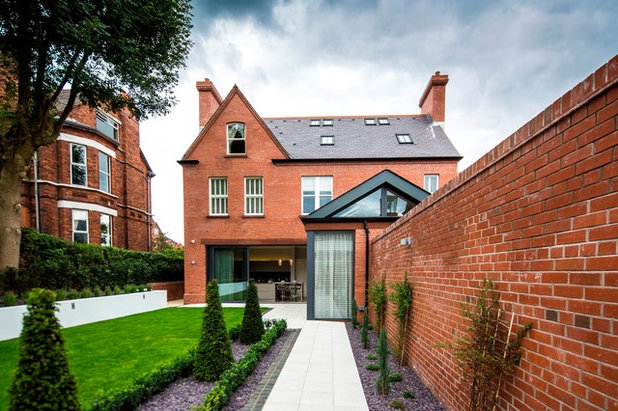
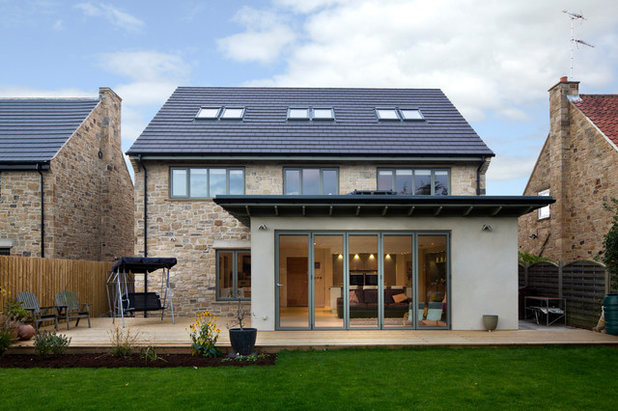
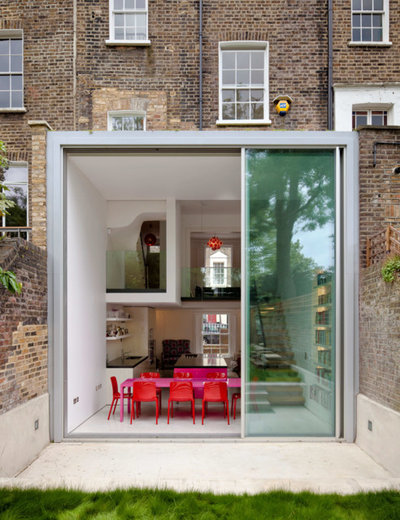
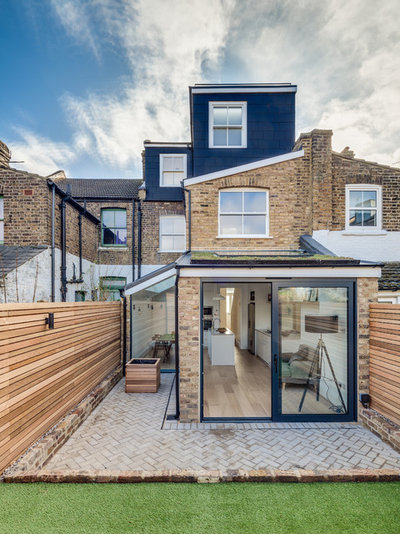
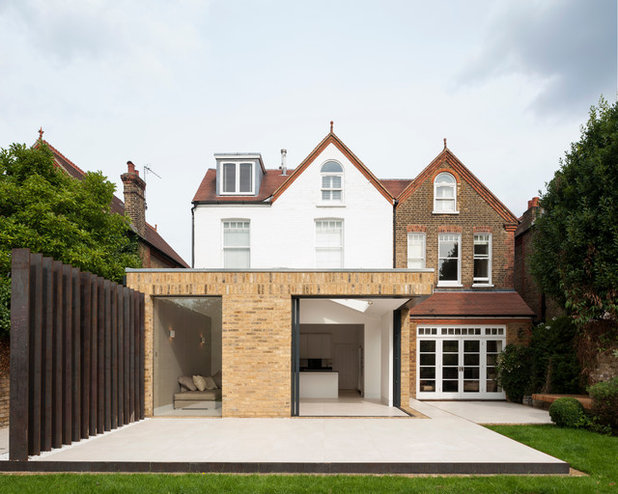
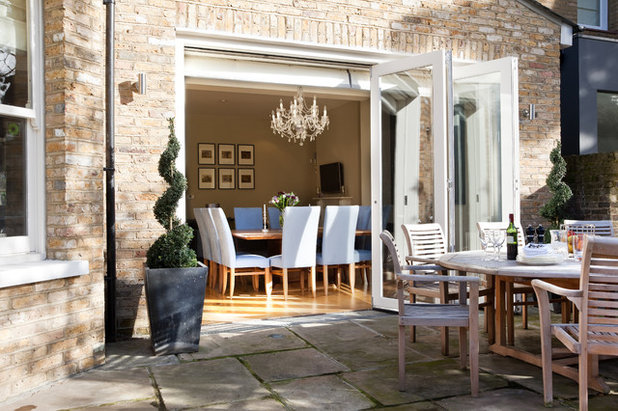
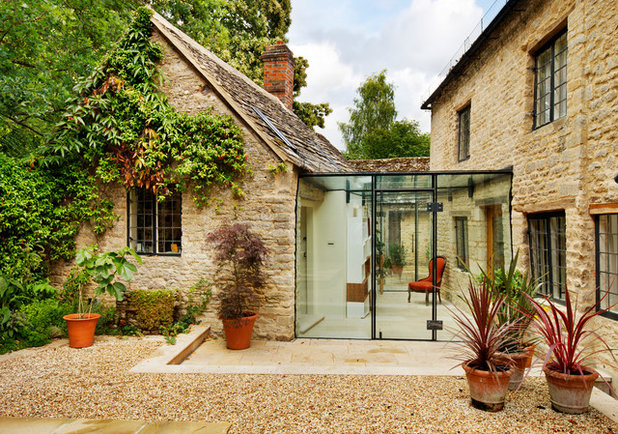


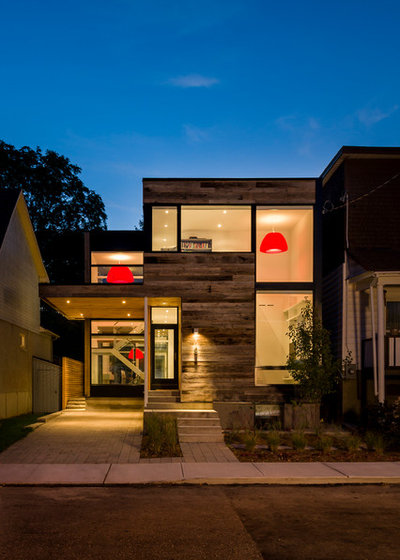



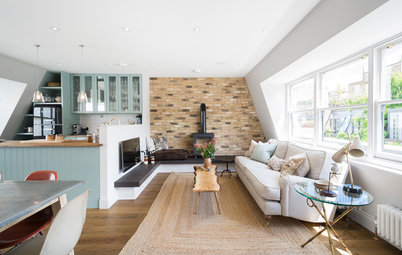




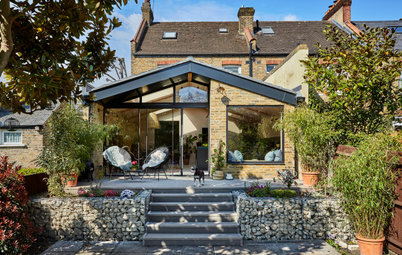




@ Mary Henderson : Thats a shame, we do see this situation more often now too, that it takes ages to get the simplest permissions - or indeed don't get simple permissions after months of waiting. The latter then can sometimes be achieved with appeals though.
These are a bit different for France by the way ...