Decorating
12 Built-in Storage Solutions for Small Spaces
Check out an architect’s guide to some inspiring ways to build in extra cupboards, shelves and cubbyholes at the start of a project
It’s easy to create a lot of storage space in a sizeable property, but a great designer will also be able to slot clever storage into small, irregular spaces while challenging the traditional way of thinking about what ‘storage’ is. Use these ideas as a jumping-off point for your own projects in order to squeeze every last precious cubic centimetre out of potential storage areas.
Use dead space in the bathroom
This ingenious idea for washroom storage makes use of that often empty space behind the bath.
A storage unit like this one is something you may have room for in an existing bathroom unless your bath butts up to a wall at the taps end. If you’re installing a new bathroom, consider how you might make use of this area and position your bath – or choose the size of bath – accordingly.
This smart bespoke solution provides front-accessible shelves that simply slide out of sight when not in use (and a handy towel hook to boot). Before your joiner builds the shelves, consider what you’ll store on them to ensure he creates enough height.
If you’re trying to give the impression of a bigger bathroom, you could paint the unit the same shade as the walls, or consider tiling it if your tile shape and size permits.
This ingenious idea for washroom storage makes use of that often empty space behind the bath.
A storage unit like this one is something you may have room for in an existing bathroom unless your bath butts up to a wall at the taps end. If you’re installing a new bathroom, consider how you might make use of this area and position your bath – or choose the size of bath – accordingly.
This smart bespoke solution provides front-accessible shelves that simply slide out of sight when not in use (and a handy towel hook to boot). Before your joiner builds the shelves, consider what you’ll store on them to ensure he creates enough height.
If you’re trying to give the impression of a bigger bathroom, you could paint the unit the same shade as the walls, or consider tiling it if your tile shape and size permits.
Build in storage-smart bunk beds
If you’re short on space, why not only take half of it by building in bunk beds to sleep in? This may work better for kids than adults, but it can still be fun and grown-up, and you can create clever extra shelving within the structure, too, set into the wall behind the pillows, as here.
A joiner should also be able to incorporate a couple of roomy drawers beneath the bottom bunk to really make use of the space.
Rethink beds with more brilliant storage ideas
If you’re short on space, why not only take half of it by building in bunk beds to sleep in? This may work better for kids than adults, but it can still be fun and grown-up, and you can create clever extra shelving within the structure, too, set into the wall behind the pillows, as here.
A joiner should also be able to incorporate a couple of roomy drawers beneath the bottom bunk to really make use of the space.
Rethink beds with more brilliant storage ideas
Slot drawers into the side of your staircase
A very good space-saving trick is to use the area under a staircase – including the steps themselves – as storage. This might not work in a traditional interior, or if you already have storage under the stairs, but if you’re building in a new staircase, or steps between levels in an open-plan space, consider this savvy idea.
Here, a bespoke solution has been built around a chest of drawers, with added drawers slotted together. As these steps are going up to a mezzanine, they probably don’t count as stairs under Building Regulations, which explains the lack of handrail. (For most stairs, you will need a rail on at least one side.)
A very good space-saving trick is to use the area under a staircase – including the steps themselves – as storage. This might not work in a traditional interior, or if you already have storage under the stairs, but if you’re building in a new staircase, or steps between levels in an open-plan space, consider this savvy idea.
Here, a bespoke solution has been built around a chest of drawers, with added drawers slotted together. As these steps are going up to a mezzanine, they probably don’t count as stairs under Building Regulations, which explains the lack of handrail. (For most stairs, you will need a rail on at least one side.)
Contemplate pull-out steps
What about if the steps themselves actually become drawers? You may not want all of them to be like this, but a few close to the bottom of the staircase could be very useful for shoes, as shown here.
If you’d like to amend your existing stairs, it wouldn’t be difficult for a skilled joiner: you could simply have your first three steps removed and refitted with a drawer system, rather than needing a whole new staircase.
Be inspired by more great under-stair storage ideas
What about if the steps themselves actually become drawers? You may not want all of them to be like this, but a few close to the bottom of the staircase could be very useful for shoes, as shown here.
If you’d like to amend your existing stairs, it wouldn’t be difficult for a skilled joiner: you could simply have your first three steps removed and refitted with a drawer system, rather than needing a whole new staircase.
Be inspired by more great under-stair storage ideas
Fashion a shelf desk
If you work from home but only have a small room, or portion of a room, for your home office, this is a clever but simple design idea. A built-in shelf desk is light and doesn’t take up much space at all.
In this case, the desk-shelf is chunky, so the wall fixings are concealed. These eliminate the need for legs, allowing the maximum floor space underneath.
It’s a good idea to consult a builder about the correct and safe fixings for a shelf like this, as it will need to carry the load of a computer and maybe a printer and other office equipment.
If you work from home but only have a small room, or portion of a room, for your home office, this is a clever but simple design idea. A built-in shelf desk is light and doesn’t take up much space at all.
In this case, the desk-shelf is chunky, so the wall fixings are concealed. These eliminate the need for legs, allowing the maximum floor space underneath.
It’s a good idea to consult a builder about the correct and safe fixings for a shelf like this, as it will need to carry the load of a computer and maybe a printer and other office equipment.
Hide your office in a cupboard
If you don’t have space for a standalone desk, this is another option. You can pull out the chair, do the work and, when you’re done, just close the doors to have a very tidy room again.
If you have the space to have your cabinetry built almost to the full width of the wall or room in question, you won’t even notice it when the door is closed – especially if you paint it the same colour as the walls.
If you don’t have space for a standalone desk, this is another option. You can pull out the chair, do the work and, when you’re done, just close the doors to have a very tidy room again.
If you have the space to have your cabinetry built almost to the full width of the wall or room in question, you won’t even notice it when the door is closed – especially if you paint it the same colour as the walls.
Carve up your cupboards
Create cupboards that have a rich inner life by carefully thinking about what you’ll use the storage for at the planning stage of a project.
This is especially true in kitchens where, after fitting your units, you’ll most likely have a space left with odd dimensions, where a regular kitchen unit won’t fit. These spaces are perfect spots where your joiner can help you to create a thoughtfully compartmentalised space for all those items that are better hidden away – vacuum cleaner, ironing board, cleaning products and boiler included.
Create cupboards that have a rich inner life by carefully thinking about what you’ll use the storage for at the planning stage of a project.
This is especially true in kitchens where, after fitting your units, you’ll most likely have a space left with odd dimensions, where a regular kitchen unit won’t fit. These spaces are perfect spots where your joiner can help you to create a thoughtfully compartmentalised space for all those items that are better hidden away – vacuum cleaner, ironing board, cleaning products and boiler included.
Create a full-height storage solution in your loft
Whether with shelves or cupboards, it makes sense to build right into the eaves or go floor-to-ceiling in a loft space. As already mentioned, lofts are a treasure trove for creating storage – there are so many locations that only require a bit of imagination and a good joiner.
The key consideration in this clever, pod-style bedroom, with its high cupboard spaces, is safe access. If a storage area is higher than your ladder, you may need to consider stairs of some sort as an option to reach it.
Whether with shelves or cupboards, it makes sense to build right into the eaves or go floor-to-ceiling in a loft space. As already mentioned, lofts are a treasure trove for creating storage – there are so many locations that only require a bit of imagination and a good joiner.
The key consideration in this clever, pod-style bedroom, with its high cupboard spaces, is safe access. If a storage area is higher than your ladder, you may need to consider stairs of some sort as an option to reach it.
Make a multi-tasking bed
If you’re very short on space, try transforming a bed into something more. This sleep spot also incorporates a desk, storage space, and a spare bed. It’s a great solution for a teenager’s bedroom.
When planning, be sure to allow space for the length of the bed plus additional space for the desk and storage area, and consider where you’ll mount electrical sockets for lamps and recharging laptops and phones.
If you’re very short on space, try transforming a bed into something more. This sleep spot also incorporates a desk, storage space, and a spare bed. It’s a great solution for a teenager’s bedroom.
When planning, be sure to allow space for the length of the bed plus additional space for the desk and storage area, and consider where you’ll mount electrical sockets for lamps and recharging laptops and phones.
Add spacious under-seat storage
Bay windows look beautiful, but they can sometimes be awkward to put to practical use in terms of storage.
Transforming them into comfortable seating, with space for your favourite books just below, as seen here, is a good option, and I like the open storage, rather than doors, as it makes this joinery appear visually lighter. Note how the joiner has added skirting boards around the base to help the unit meld into the architecture of the existing room.
Bay windows look beautiful, but they can sometimes be awkward to put to practical use in terms of storage.
Transforming them into comfortable seating, with space for your favourite books just below, as seen here, is a good option, and I like the open storage, rather than doors, as it makes this joinery appear visually lighter. Note how the joiner has added skirting boards around the base to help the unit meld into the architecture of the existing room.
Commandeer the shed
If you’ve used every inch in your home and still need storage, you could consider installing a bespoke garden shed – one designed to accommodate the storage you require, and configured to hold much more than just gardening paraphernalia.
Of course, if you have the space and budget, an outbuilding at the bottom of your garden could even give you an extra bedroom or bathroom. If you’re thinking along these lines, you’ll probably need Planning Permission, and if you include electricity and plumbing, you’ll also need to appoint Building Control during the construction – think of it as a mini house.
TELL US…
How have you built extra storage into your home? Share your ideas and images in the Comments below.
If you’ve used every inch in your home and still need storage, you could consider installing a bespoke garden shed – one designed to accommodate the storage you require, and configured to hold much more than just gardening paraphernalia.
Of course, if you have the space and budget, an outbuilding at the bottom of your garden could even give you an extra bedroom or bathroom. If you’re thinking along these lines, you’ll probably need Planning Permission, and if you include electricity and plumbing, you’ll also need to appoint Building Control during the construction – think of it as a mini house.
TELL US…
How have you built extra storage into your home? Share your ideas and images in the Comments below.



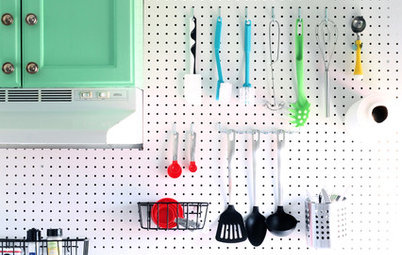
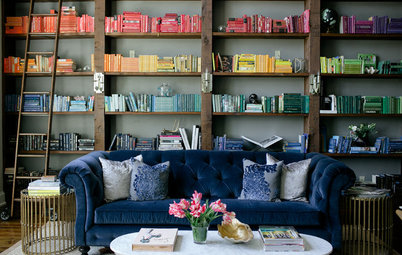
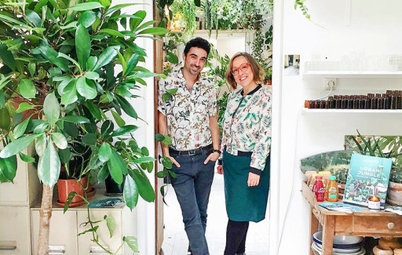
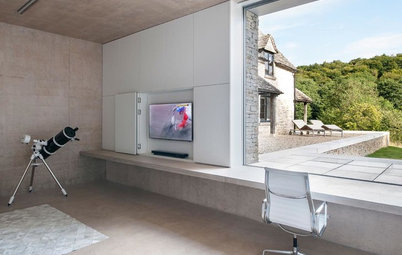
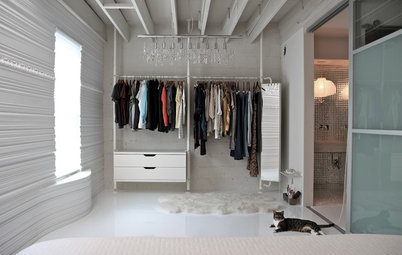
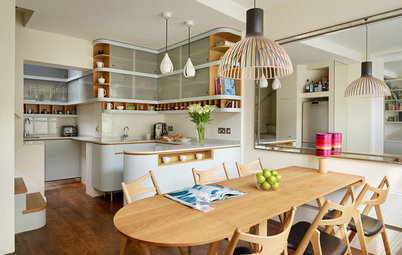
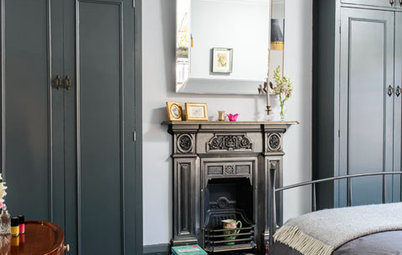
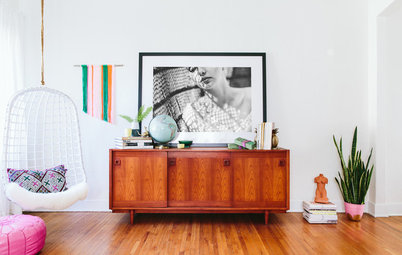
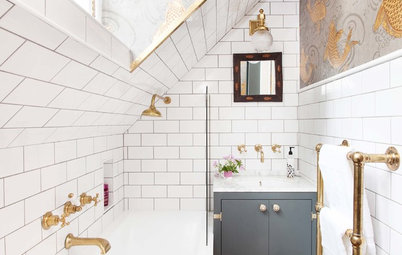
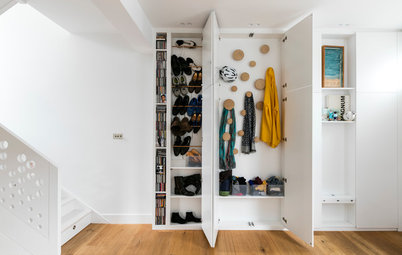
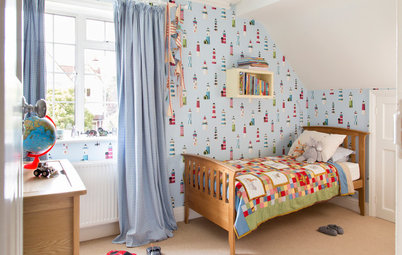
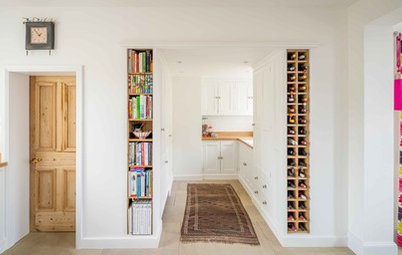
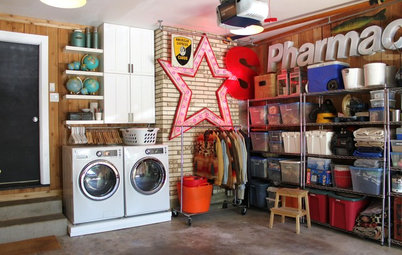
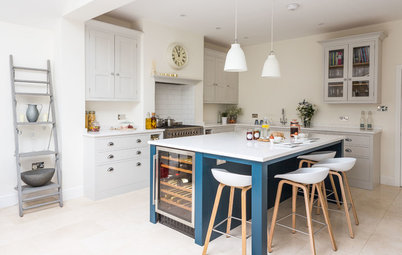
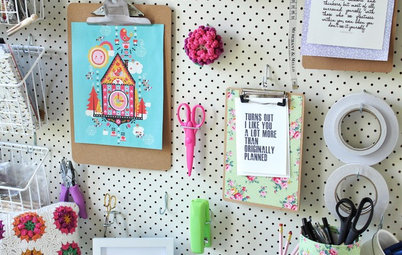

This is perfect for a guest room. The great thing with lofts is that there’s lots of scope to use the slanted ceiling for cupboards and other storage, especially for bulky items you don’t use often, such as suitcases.
In this room, not only have the sloped sections been fitted with drawers and cupboards, the joiner has also made a cosy, cabin-style sleeping nook.