6 of the Best Before and After Open-plan Transformations
Take a look at these cleverly designed renovations to find inspiration for opening up your own home
Amanda Pollard
18 June 2019
Senior Editor at Houzz UK and Ireland. Journalist and editor specialising in interiors and architecture.
Senior Editor at Houzz UK and Ireland. Journalist and editor specialising in interiors... More
An open-plan room can create a feeling of space and connection within your home, but it can be tricky to visualise how best to plan the layout. Check out these completed projects to see how the architects and interior designers made smart choices to utilise space effectively.
This article is from our Most Popular stories file.
This article is from our Most Popular stories file.
The back-to-front transformation
In this Victorian terrace, the dining room and kitchen were previously in two separate rooms. The dining room’s bay window looked out to the side return, and the kitchen was tucked behind a wall in the adjacent room.
Read reviews for architects and building designers in your area.
In this Victorian terrace, the dining room and kitchen were previously in two separate rooms. The dining room’s bay window looked out to the side return, and the kitchen was tucked behind a wall in the adjacent room.
Read reviews for architects and building designers in your area.
Architect Richard Skinner of Archea decided to make better use of the space by opening up the two rooms and flipping the layout. Now, the kitchen sits where the dining room was previously located.
Richard also decreased the floor area of an existing rear extension by creating a diagonal wall.
Surprisingly, the snipped corner makes the new room feel more spacious. The angled opening of the extension gives an uninterrupted view of the garden, and the bifold door opens all the way along.
See more of this extension tweaked to provide more space.
See more of this extension tweaked to provide more space.
The sideways transformation
A long space at the rear of this Victorian terrace was the original spot for the kitchen. It gave the owners a view of the garden, but it was disconnected from the rest of the house.
The same architect involved in the previous project, Richard Skinner of Archea, was appointed to open up the space.
A long space at the rear of this Victorian terrace was the original spot for the kitchen. It gave the owners a view of the garden, but it was disconnected from the rest of the house.
The same architect involved in the previous project, Richard Skinner of Archea, was appointed to open up the space.
Richard added a 6m-long side infill extension, which allowed him to move the dining zone into the open-plan area next to the kitchen.
The kitchen could stay in place, but the back doors have become a large picture window, while patio doors lead out from the dining space to the garden.
From the kitchen peninsula, the owners look directly towards the dining area in the new extension.
Now, plenty of light floods into the house, and the spaces feel more connected.
Take a tour of this Victorian terrace transformed by a side extension.
Take a tour of this Victorian terrace transformed by a side extension.
The freshened-up transformation
The structural change in this Edwardian home was quite straightforward – the wall between the living room and kitchen was removed to create a larger, open-plan space.
The structural change in this Edwardian home was quite straightforward – the wall between the living room and kitchen was removed to create a larger, open-plan space.
Designer Vickie Nickolls of Interior Therapy was then called in to give the whole room a makeover. She painted the walls white and used pastel tones to bring a fresh, cohesive feel to the space.
The kitchen was left in situ, but new, Shaker-style cabinet doors were added and an island was installed to break up the two spaces.
The kitchen was left in situ, but new, Shaker-style cabinet doors were added and an island was installed to break up the two spaces.
From the hallway, the new open-plan kitchen and living area looks light and inviting.
See how this Edwardian family home was totally transformed.
See how this Edwardian family home was totally transformed.
The 1960s transformation
Architect Almudena Navarro of Studio Wolter Navarro was originally called in at the end of a renovation to advise on fixtures and fittings. However, it soon became clear that a more radical transformation was needed, which involved opening up the narrow, enclosed kitchen.
Architect Almudena Navarro of Studio Wolter Navarro was originally called in at the end of a renovation to advise on fixtures and fittings. However, it soon became clear that a more radical transformation was needed, which involved opening up the narrow, enclosed kitchen.
The wall between the kitchen and living room was removed to create an open-plan kitchen-diner.
A peninsula divides the two areas and the whole room feels light and airy. The simple layout is uncluttered, but Almudena was careful to bring in some character with the warm parquet flooring and interesting light fitting.
Find out how this 1960s terrace got a Scandi makeover.
Find out how this 1960s terrace got a Scandi makeover.
To create an open-plan family room, architect Chris Rodgers of Guy Taylor Associates decided to add an infill extension to the side of the building.
The new kitchen was installed in this area, and the living space was positioned at the rear, looking out to the garden.
The building is Grade II listed, so the architect team had to leave the central chimney stack in place. Luckily, it works well in the space, as it helps to divide the kitchen and seating zones.
Take a peek at this Victorian property revamped with a side infill extension.
Take a peek at this Victorian property revamped with a side infill extension.
The extra bedroom transformation
This ex-local authority flat was quite simple to revamp, according to designer Katy Stevenson Bretton of Katy SB Design.
“The thing you find with local authority buildings is the flats are well-proportioned,” she says. “That’s why it’s easy to look at the floorplan and see how it can be improved, and how you can make the space work a bit harder.”
This ex-local authority flat was quite simple to revamp, according to designer Katy Stevenson Bretton of Katy SB Design.
“The thing you find with local authority buildings is the flats are well-proportioned,” she says. “That’s why it’s easy to look at the floorplan and see how it can be improved, and how you can make the space work a bit harder.”
The floorplan shows how the flat is laid out now, with a second bedroom added. Previously, there was a large living room with a dining room behind, and the kitchen was located in what is now the second bedroom.
Katy moved the kitchen to the new, open-plan living space, choosing sleek, pale grey, handleless cabinets, and a peninsula facing out to the seating and dining areas.
Tell us…
Which of these open-plan makeovers could work in your home? Share your thoughts in the Comments section.
Tell us…
Which of these open-plan makeovers could work in your home? Share your thoughts in the Comments section.
Related Stories
House Tours
Houzz Tour: A Midcentury Home With a Strong Indoor-outdoor Link
By Becky Harris
A nature-inspired renovation has given this ranch house a relaxed mood and a connection to the outdoors from most rooms
Full Story
House Tours
Houzz Tour: Warm Tones and Luxurious Surfaces in a City Townhouse
An earthy colour palette, hidden storage and well-placed texture add character and practicality to this London home
Full Story
Room Tours
Kitchen Tour: A Gorgeous Extension With a Leafy Glasshouse Feel
By Kate Burt
When the owners of this terraced house extended, they were keen to retain its period feel and highlight the garden
Full Story
Gardens
Garden Tour: A Bare Roof Terrace Becomes a Pretty, Sociable Space
By Kate Burt
A retired couple got help transforming their large rooftop into a gorgeous, welcoming, multi-functional retreat
Full Story
House Tours
Houzz Tour: A Smart Layout and Genius Storage in a Victorian Home
Flipping the standard layout and carving out excellent storage have turned this tired house into a brilliant family home
Full Story
House Tours
Houzz Tour: A Victorian House Brought Impressively Up to Date
By Jo Simmons
A cohesive layout and warm colours combined with energy-efficiency measures thoroughly modernise this terraced home
Full Story
Kitchen Tours
Kitchen Tour: An Open, Airy Space Made for Entertaining
Combining two separate rooms has improved flow and created a sociable open-plan kitchen, dining and seating space
Full Story
House Tours
Houzz Tour: A Family Home Inspired by its Seaside Location
Coastal colours and practical design combine to create a house that will adapt as the family grows
Full Story
Kitchens
5 Inspiring Before and After Kitchen Transformations
Whether you want to boost storage, incorporate original features or maximise your space, take ideas from these designs
Full Story
House Tours
Houzz Tour: An Airy, Scandi Finish for a Tall Victorian House
By Kate Burt
From a tricky inherited bath to a sticky-out staircase, on-site problem-solving led to a seamless update for an old home
Full Story


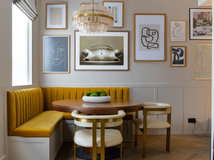
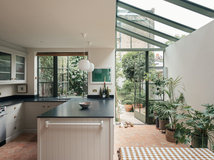
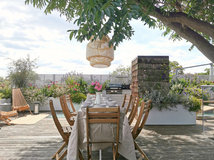
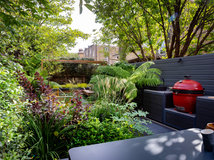

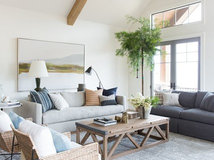

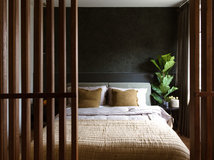
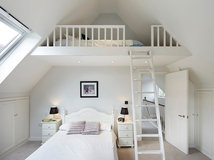




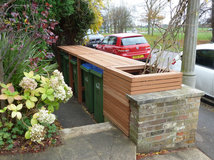
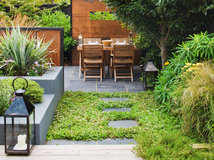
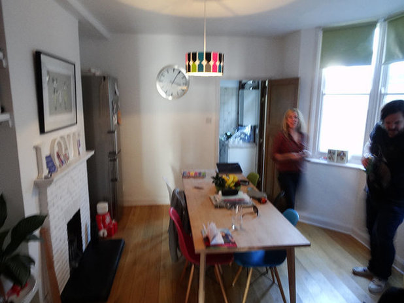
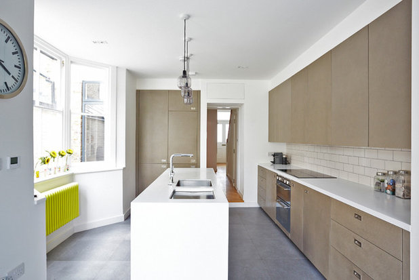
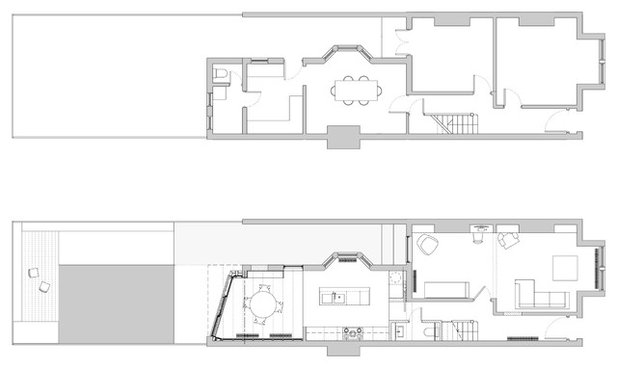
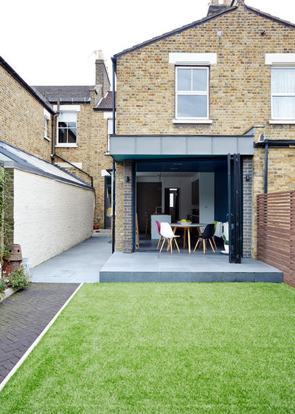
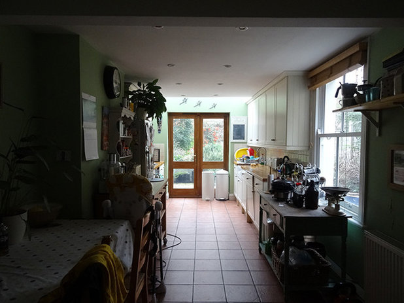
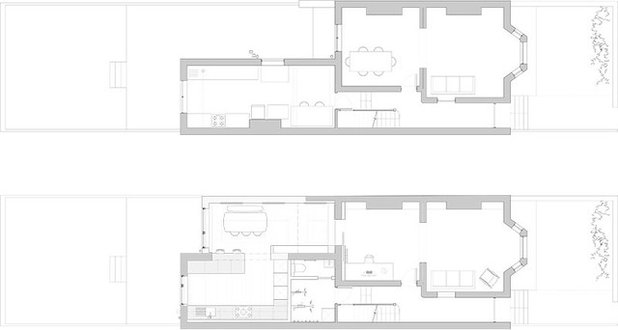
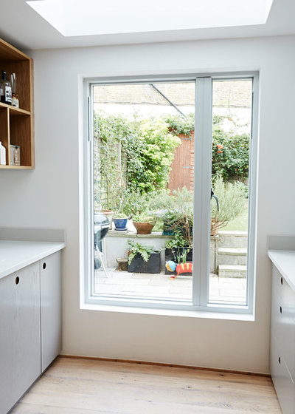
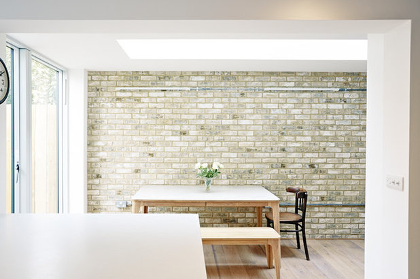
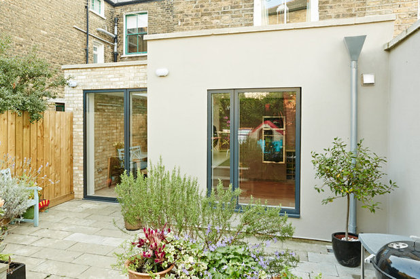
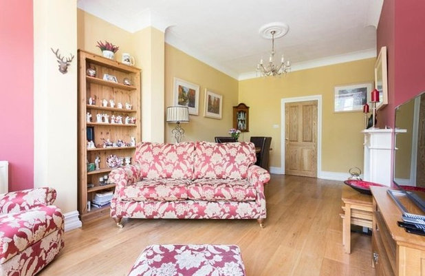
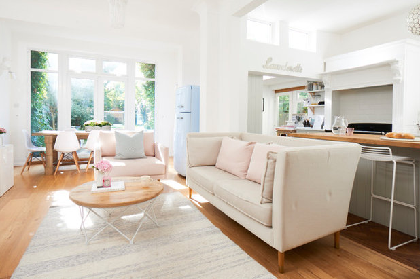
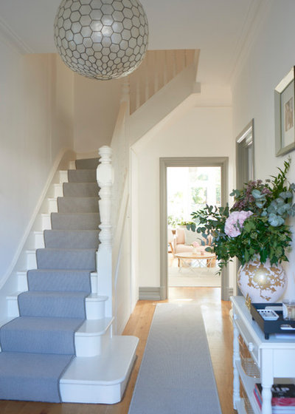
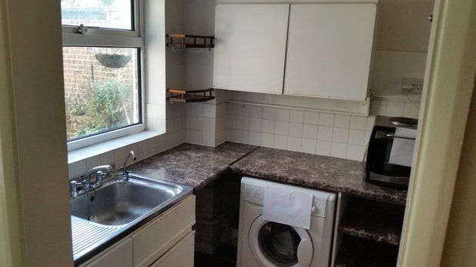
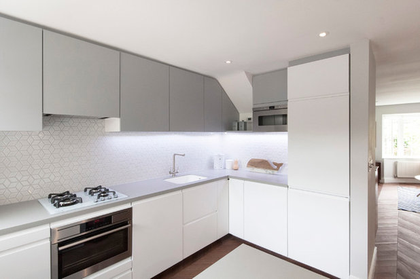
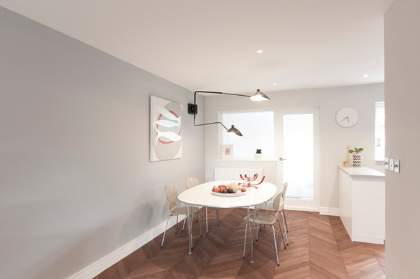
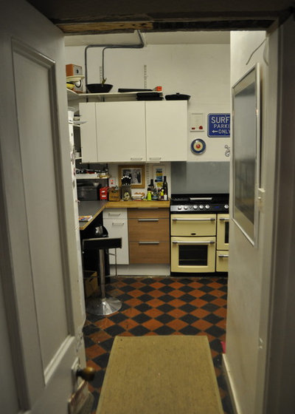
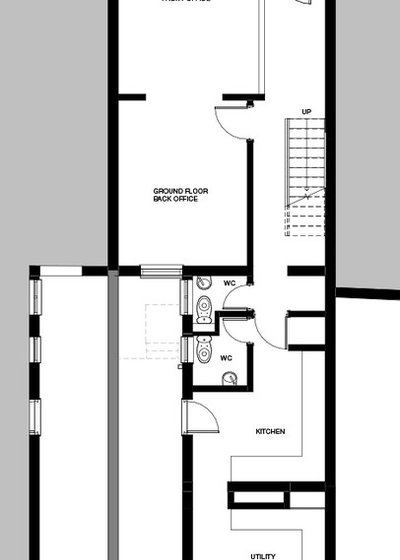
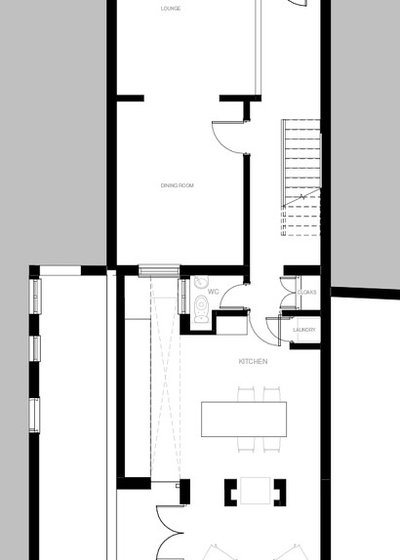
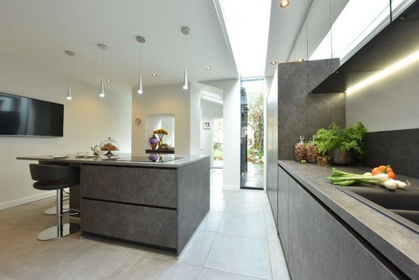
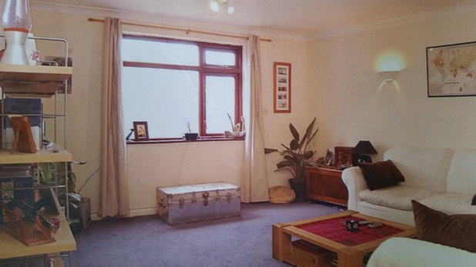
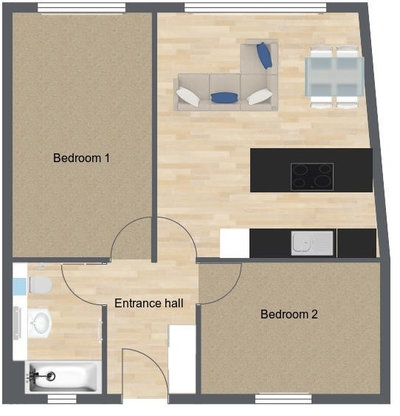
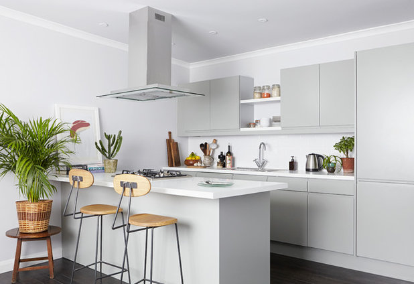


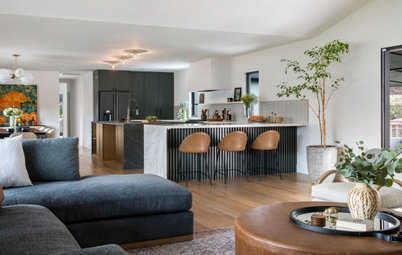
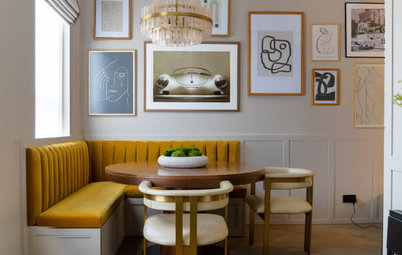
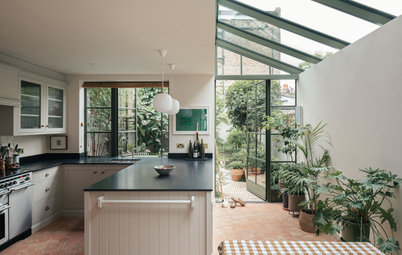
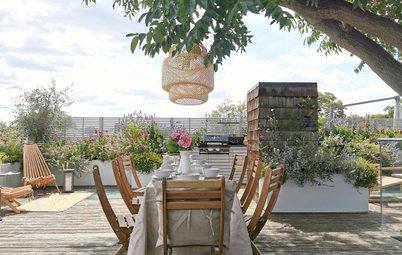
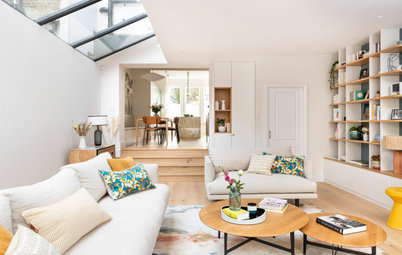
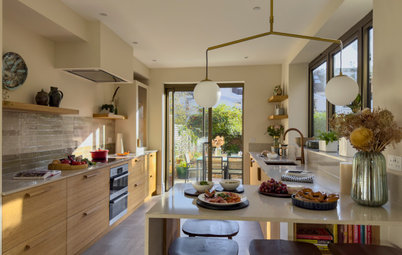
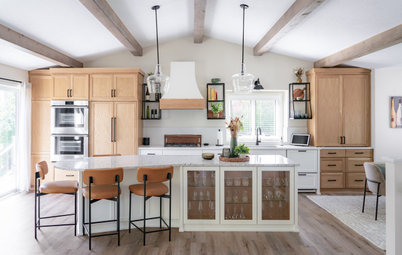
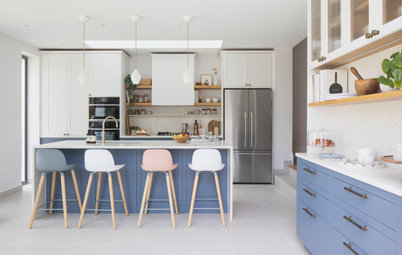
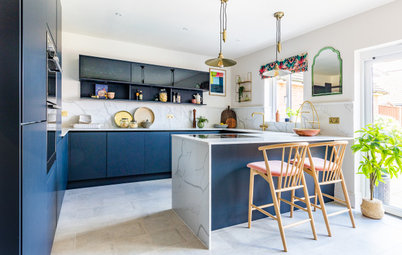
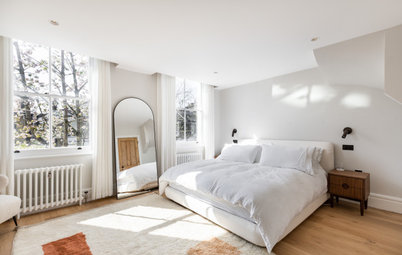
Adding a bedroom is the standard redevelopment move and one that is not so much designed to enhance peoples experience of living in the space but to increase the resale value. Equally it may be necessary to enable someone to generate an income by rent out a room. Likewise newbuilds create the illusion of space with open plan living areas but it doesn't take much to workout how impractical they are. I think people are aware of the disadvantages of open plan living and do create a separate sitting room if space is available but let's face it, living in the UK, space is expensive and compromise inevitable.
bery23, living in France (been here for over 20 years) isn't any cheaper than the UK, depending in both countries on where you live and personal circumstances. The big difference is that in the UK people seem obsessed about the re-sale value (e.g. retaining a bath tub they don't use, turning a box room into a bedroom, whacking in a broyeur loo). The best advice when we bought this house was to renovate it according to our existing and foreseeable needs (children becoming teenagers and then young adults) and tastes, not those of a putative purchaser in a putative future.
I'm spending time at my dad's and mother-in-law's, who have a separate kitchen, and I find it hard to check on my 1yo daughter while cooking. At home I have an open plan, and I miss it!
I think open plans must coexist with liveable bedrooms/spare bedrooms/study rooms, where family members can do activities on their own. We decided to "remove" a bedroom by knocking through the two existing "single bedrooms", each smaller than 6sqm, and now have a useful room.
I know this will affect resale value, but honestly, even children can't live in such a tiny space!