6 Ways to Open Up a Kitchen Without Extending
Check out these before and after photos to see how designers have created light, bright kitchens from existing spaces
Sarah Alcroft
14 December 2021
Houzz UK Editorial Team
From removing walls to stealing inches from adjacent rooms, these designs have made a massive difference to the homes – and their owners’ enjoyment of them. If you’re keen to improve a small dark kitchen, take a look at these projects for inspiration.
Completely knock through
The small kitchen in this Paris apartment wasn’t really big enough to contain a table, and hadn’t been updated since the 1970s, so architects Déborah Calfond Bettan and Avinoam Bettan of Lagom Architects suggested opening it up to the living room to the left.
The small kitchen in this Paris apartment wasn’t really big enough to contain a table, and hadn’t been updated since the 1970s, so architects Déborah Calfond Bettan and Avinoam Bettan of Lagom Architects suggested opening it up to the living room to the left.
Taking the wall out seemed a relatively straightforward move, but there were a couple of challenges.
Firstly, there were central heating pipes to the left of the kitchen’s French windows (see previous photo) that were difficult to move. The architects solved the problem by fitting a full-height radiator that could disguise the piping while also acting as a subtle room divider.
The second challenge – common when knocking through like this – was how to merge the lovely original parquet in the living room with new kitchen flooring. The architects managed to find new parquet that was very similar to the original, then created a soft transition by scattering tiles here and there within it.
Firstly, there were central heating pipes to the left of the kitchen’s French windows (see previous photo) that were difficult to move. The architects solved the problem by fitting a full-height radiator that could disguise the piping while also acting as a subtle room divider.
The second challenge – common when knocking through like this – was how to merge the lovely original parquet in the living room with new kitchen flooring. The architects managed to find new parquet that was very similar to the original, then created a soft transition by scattering tiles here and there within it.
A 1950s dining table and classic midcentury Wishbone chairs sit between the two spaces, both uniting and gently separating them.
The work has improved both rooms and made for a lovely light and airy home.
Read more about how this flat was transformed with a nod to a much-loved film director.
The work has improved both rooms and made for a lovely light and airy home.
Read more about how this flat was transformed with a nod to a much-loved film director.
Lose the hall
The owner and interior architect of this 1980s house, Kate Whitfield of An Artful Life, wanted a more open-plan living space and a proper connection to the garden. As these before and after plans show, however, the kitchen and living room/dining space were separated by a hallway, so opening up was a challenge.
The owner and interior architect of this 1980s house, Kate Whitfield of An Artful Life, wanted a more open-plan living space and a proper connection to the garden. As these before and after plans show, however, the kitchen and living room/dining space were separated by a hallway, so opening up was a challenge.
The solution was to lose the hall completely and open up the ground floor from front to back doors, leaving only the office to the right of the entrance as a separate space.
The key to making such an open space work was to include plenty of storage to keep everywhere clutter-free.
The key to making such an open space work was to include plenty of storage to keep everywhere clutter-free.
…has been transformed into a bright, far better laid-out space. The additional metre or so gained from losing the hall allowed Kate to install a large, storage-packed island and keep the back wall free for a run of glazed bifold doors. The washer-dryer was moved up into the family bathroom to keep laundry out of the open-plan room.
The whole ground floor is now flooded with light and the perfect space for the growing family.
Learn more about Kate’s transformation of this 1980s house.
The whole ground floor is now flooded with light and the perfect space for the growing family.
Learn more about Kate’s transformation of this 1980s house.
Create a simple opening
The kitchen in this Victorian flat was small and shabby and, even with the shutters open, not very light.
The kitchen in this Victorian flat was small and shabby and, even with the shutters open, not very light.
The living room was filled with daylight from a large bay window, which made the kitchen, behind this wall, feel even more gloomy.
A simple opening was enough to brighten the kitchen and make the whole area more sociable. The step up was already there, due to drainage needs for the bathroom, but it creates a nice divide and makes the change of flooring less clunky.
Opening up the kitchen also gave architect and owner Lizzie O’Neill of EJ Studio the opportunity to slot in a little utility room and pantry, behind the pocket door on the right, which contains both shelving for store cupboard goods and the washing machine, dampening any noise that might impact the living room.
Discover what Lizzie found hidden in the wall when she knocked it down.
Opening up the kitchen also gave architect and owner Lizzie O’Neill of EJ Studio the opportunity to slot in a little utility room and pantry, behind the pocket door on the right, which contains both shelving for store cupboard goods and the washing machine, dampening any noise that might impact the living room.
Discover what Lizzie found hidden in the wall when she knocked it down.
Go broken-plan
This two-bed flat was divided into numerous small rooms and the owner was keen to make it more airy. This is the old living room, with the wall adjoining the kitchen to the right.
To open up the kitchen while still keeping some space for storage and zoning the rooms, Leticia Yagüez took down only part of the wall – up to the pillar seen here.
This two-bed flat was divided into numerous small rooms and the owner was keen to make it more airy. This is the old living room, with the wall adjoining the kitchen to the right.
To open up the kitchen while still keeping some space for storage and zoning the rooms, Leticia Yagüez took down only part of the wall – up to the pillar seen here.
She then widened the pillar to accommodate storage – mostly on the kitchen side, but also in the form of shallow shelves in the living room – and form a neat junction with the dining table.
Having the extra space allowed Leticia to move the kitchen units forwards and slot in a utility room behind, the entrance to which can be seen next to the window on the right.
Having the extra space allowed Leticia to move the kitchen units forwards and slot in a utility room behind, the entrance to which can be seen next to the window on the right.
Now, the kitchen is broken-plan to the living room and there’s a utility area behind the kitchen.
Explore more of this flat and Leticia’s clever redesign.
Explore more of this flat and Leticia’s clever redesign.
Insert a large internal window
This 1960s flat hadn’t been updated for decades and was in need of a rethink. The kitchen was small, with units along one wall only, which wasn’t enough for the owner.
Interior designer Nicolas Payet of Marn Déco suggested removing the top half of the wall to the right, which separated it from the living room, and moving the doorway, which is behind the camera in this shot.
This 1960s flat hadn’t been updated for decades and was in need of a rethink. The kitchen was small, with units along one wall only, which wasn’t enough for the owner.
Interior designer Nicolas Payet of Marn Déco suggested removing the top half of the wall to the right, which separated it from the living room, and moving the doorway, which is behind the camera in this shot.
Closing off the original doorway into the kitchen on the left allowed Nicolas to install a full wall of units, hugely boosting the storage. While there isn’t room to add cabinets along the kitchen side of the half wall, it forms a nice spot for the sofa to sit against in the living room.
A window with white metal glazing bars keeps a sense of separation while allowing light to flood into the little kitchen, and creates a sense of space at head height.
See how the whole of this flat was cleverly brightened up.
A window with white metal glazing bars keeps a sense of separation while allowing light to flood into the little kitchen, and creates a sense of space at head height.
See how the whole of this flat was cleverly brightened up.
Steal from an adjacent room
Taking a small area of the under-used garage, seen here on the right, totally transformed the kitchen in this 1980s home.
Designer Mia Spencer of House by Mia, also stole a further 1.9m x 3m to create a utility room, which removed the washing machine and tumble dryer from the kitchen and added some more storage space.
Taking a small area of the under-used garage, seen here on the right, totally transformed the kitchen in this 1980s home.
Designer Mia Spencer of House by Mia, also stole a further 1.9m x 3m to create a utility room, which removed the washing machine and tumble dryer from the kitchen and added some more storage space.
At the other end of the kitchen, Mia removed the wall to further open up the space and pull in additional light from the conservatory on the right.
Discover some of the other tricks Mia used to make this kitchen such a success.
Tell us…
Which of these projects most appeals? Are there any ideas you could use in your home? Share your thoughts and photos in the Comments.
Discover some of the other tricks Mia used to make this kitchen such a success.
Tell us…
Which of these projects most appeals? Are there any ideas you could use in your home? Share your thoughts and photos in the Comments.
Related Stories
Kitchen Inspiration
10 Smart Storage Tips for Your Kitchen Bins
Keep kitchen rubbish stylishly tucked away with these clever solutions
Full Story
Kitchen Design
Which Kitchen Worktop Colour Should You Choose?
By tidgboutique
Consider these popular colours and styles to get the look you want, no matter which material you use
Full Story
Kitchen Inspiration
5 Inspiring Before and After Kitchen Transformations
Whether you want to boost storage, incorporate original features or maximise your space, take ideas from these designs
Full Story
Kitchen Inspiration
5 Ideas for Kitchen Extension Layouts in Victorian Homes
By Kate Burt
Embarking on a rear extension project? Need layout ideas? Look no further...
Full Story
Kitchen Inspiration
16 Kitchens With Vertically Stacked Tiles
Looking for kitchen tiling inspiration? Browse this gallery of beautiful designs
Full Story
Renovating
Should I Live On-site During My Kitchen Renovation?
By Kate Burt
If you’re weighing up whether to stay put or ship out during your project, this expert guide is a must-read
Full Story
Bedrooms
What to Expect at the Biggest Kitchen, Bedroom and Bathroom Show
Plan ahead with our rundown of what’s in store at the kbb Birmingham event this March
Full Story
Kitchen Design
Which of These Kitchen Renovation Trends Would You Choose?
By Kate Burt
The 2024 Houzz Kitchen Trends Report is out. Dive into the highlights to see what’s topping your choices
Full Story
Kitchen Inspiration
24 Beautiful Bare Wood Kitchens
By Kate Burt
From pale and pared back to warm and textured, unpainted cabinets are suddenly everywhere. Which look do you like best?
Full Story
Kitchen Planning
How to Design a Multigenerational Kitchen
A space that successfully meets the needs of all those who use it is not only inclusive, it’s futureproof
Full Story



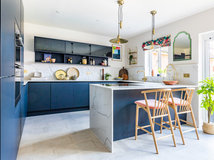
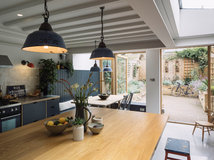

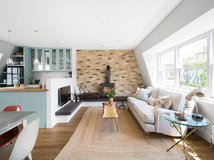

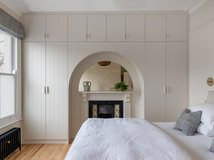
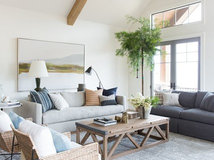
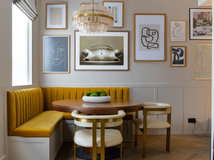
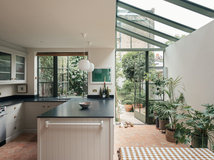
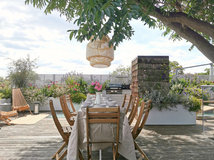

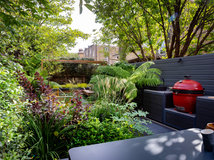
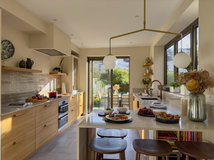
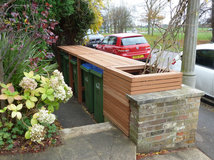
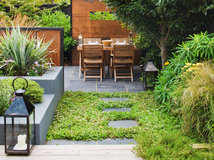
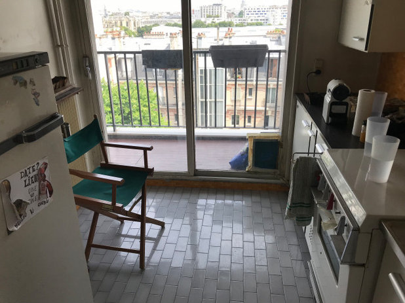
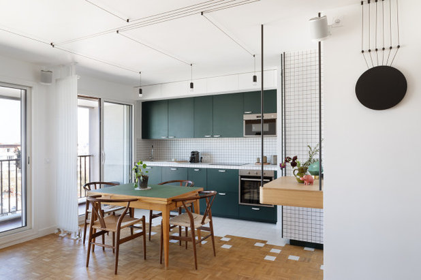
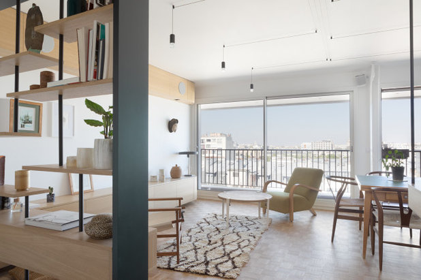
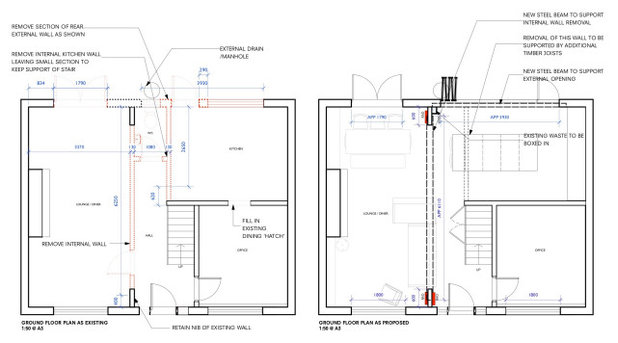
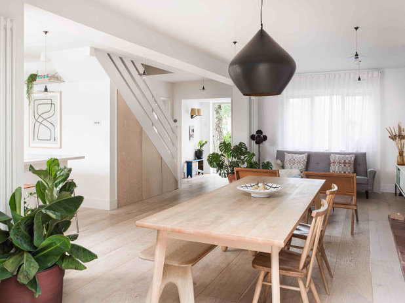
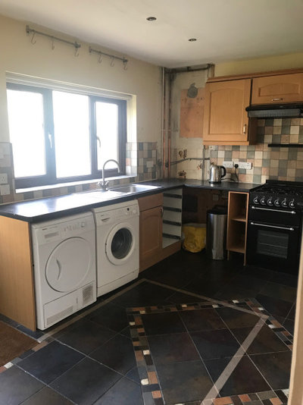
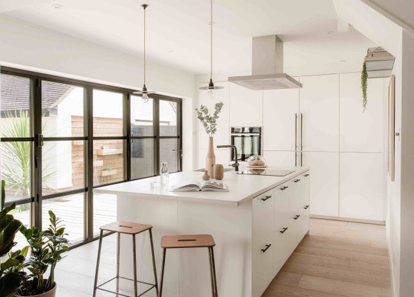
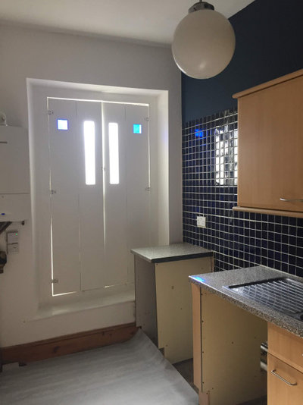
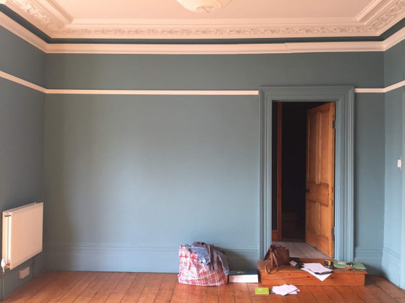
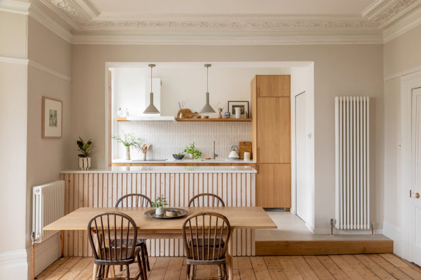
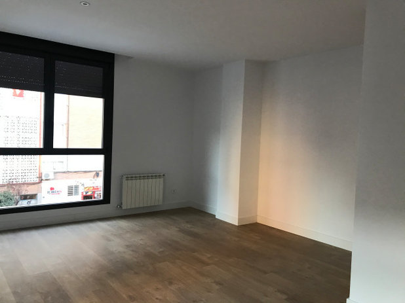
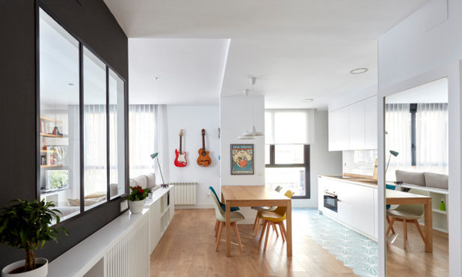
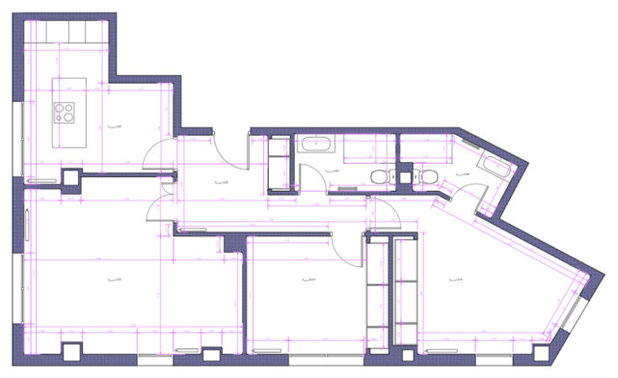
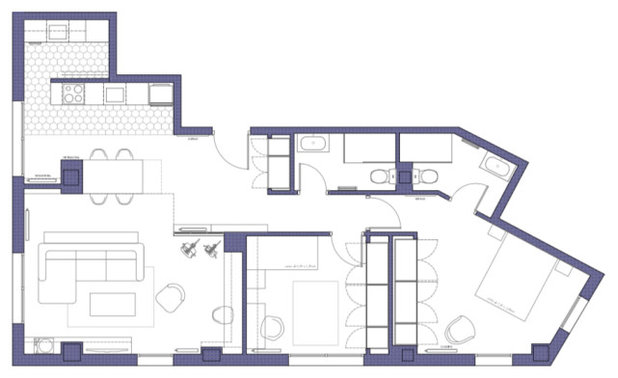
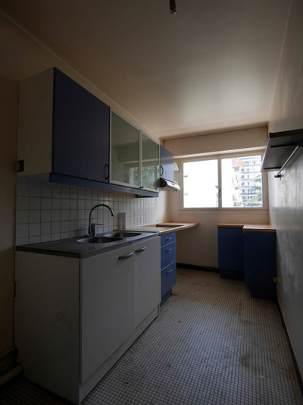
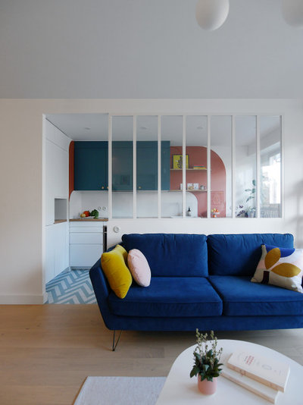
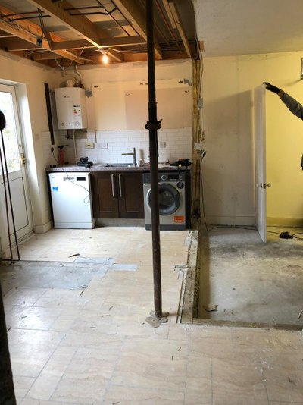
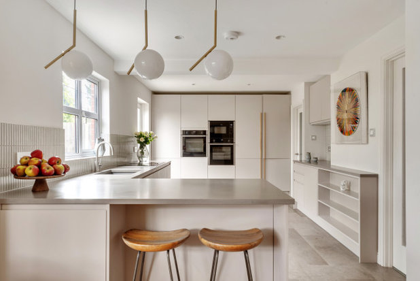
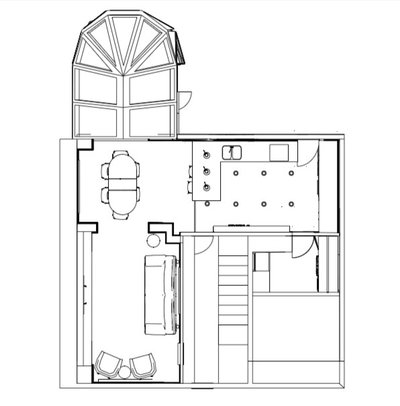
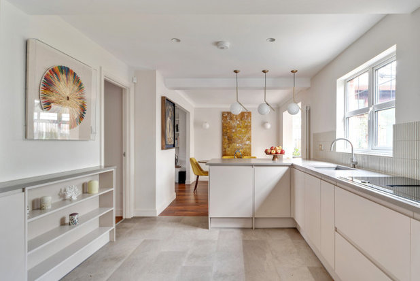


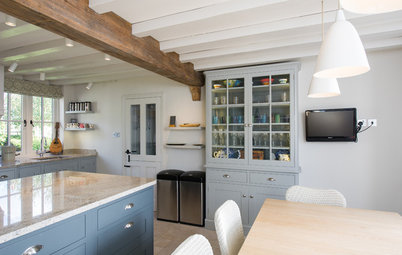
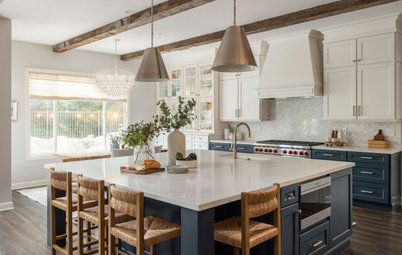
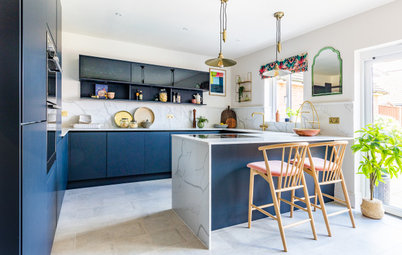
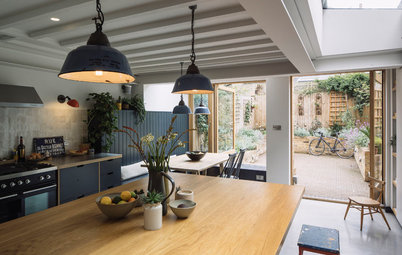
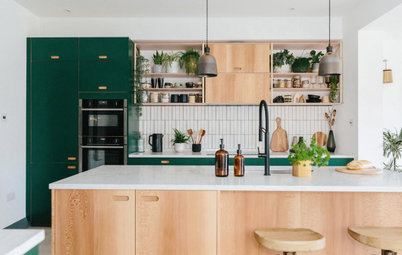
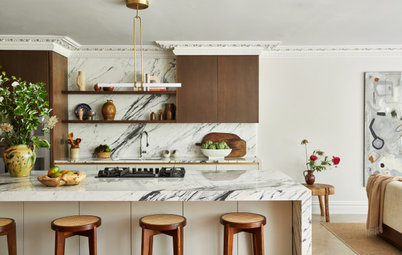
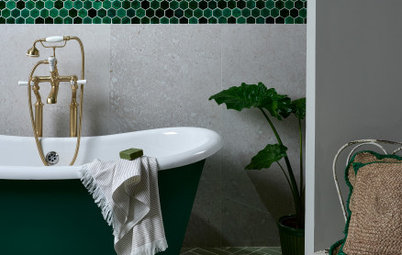
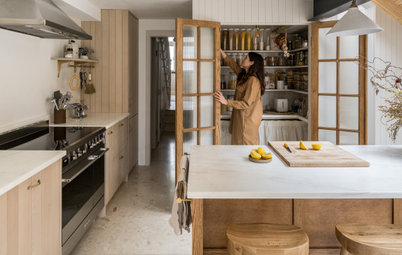
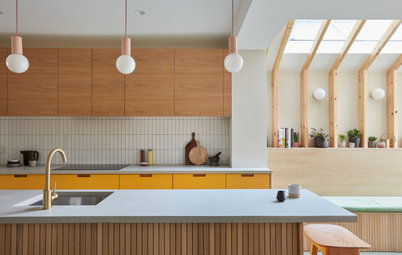
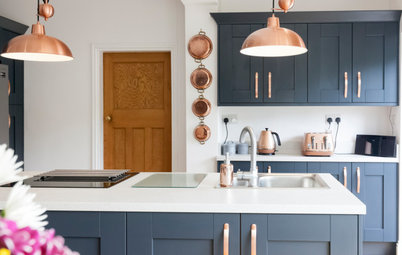
Lovely remodel @edwardallen . Lots of storage and very stylish and practical.
Lovely kitchens plenty of space. Xxxx.
How do you open up a kitchen to a hallway and staircase and still comply with building regs?