Architecture: Marvellous Mezzanines That Rise Above it All
Whether large or small, these half-height, hovering rooms are artfully designed to make the most of vertical space
Jo Simmons
20 July 2014
Houzz UK Contributor. I have been an interiors journalist since 1995, writing several books on design and numerous features for glossy homes mags over the years. For Houzz, I cover decorating ideas and trends and interview designers and professionals for their insights. My favourite pieces to write, though, are Houzz Tours, as I love exploring and learning about real homes. Call me curious — or nosy!
Houzz UK Contributor. I have been an interiors journalist since 1995, writing several... More
Floating between the ground and the ceiling, a mezzanine level is a bonus slice of extra space. Although mezzanines can work in any style of home, they are typically found in either very big, open properties – where the mezzanine bisects a lofty roof space – or very small homes, where every inch counts and building a platform bags vital extra room.
They can be made for any purpose, from skinny bedrooms tucked up in the eaves to vast living rooms suspended in front of a wall of glazing, and these interesting hovering rooms are often at the cutting edge of clever design. So come with us as we climb the stairs to a whole new level.
They can be made for any purpose, from skinny bedrooms tucked up in the eaves to vast living rooms suspended in front of a wall of glazing, and these interesting hovering rooms are often at the cutting edge of clever design. So come with us as we climb the stairs to a whole new level.
Create a bonus bedroom
By building up and away from floor level, mezzanines can conjure room space out of thin air! This compact bedroom in a New York studio is brilliantly designed to make use of every square inch. The steps, for example, are also drawers, providing vital storage and a route up to bed at the same time.
Discover 8 stylish and multitasking studio flats
By building up and away from floor level, mezzanines can conjure room space out of thin air! This compact bedroom in a New York studio is brilliantly designed to make use of every square inch. The steps, for example, are also drawers, providing vital storage and a route up to bed at the same time.
Discover 8 stylish and multitasking studio flats
Fit in a whole floor
The steeply pitched roof of this home has been filled with a mezzanine running down its central, highest part. A bedroom, built-in wardrobes and a bathroom at the far end have been designed and decorated in pure white to tie in with the white ceiling and help the space feel light.
The steeply pitched roof of this home has been filled with a mezzanine running down its central, highest part. A bedroom, built-in wardrobes and a bathroom at the far end have been designed and decorated in pure white to tie in with the white ceiling and help the space feel light.
Construct a lovely library
Light, bright and elegant, this skinny slice of space has been made into a contemporary library. Natural light floods in through the enormous window, while the glass floor in the mezzanine allows more light to circulate and gives the space a floating feeling.
Explore creative bookcases and floating shelves
Light, bright and elegant, this skinny slice of space has been made into a contemporary library. Natural light floods in through the enormous window, while the glass floor in the mezzanine allows more light to circulate and gives the space a floating feeling.
Explore creative bookcases and floating shelves
Exploit a striking space
This modern house has a curved, sculptural roof as its key feature. A ramp leads upstairs and around a whole mezzanine system, containing an office on the side and culminating in a beautiful living space at the front, with fantastic views over the countryside beyond.
This modern house has a curved, sculptural roof as its key feature. A ramp leads upstairs and around a whole mezzanine system, containing an office on the side and culminating in a beautiful living space at the front, with fantastic views over the countryside beyond.
Get away from it all
Sometimes it’s nice to retreat to a quiet spot without completely shutting oneself away. The beautiful mezzanine living space in this converted dairy allows just that. It overlooks the open-plan living and kitchen space, but its height offers some privacy. The glazed sides keep the space looking light and unobtrusive and, of course, make it safe, too.
Sometimes it’s nice to retreat to a quiet spot without completely shutting oneself away. The beautiful mezzanine living space in this converted dairy allows just that. It overlooks the open-plan living and kitchen space, but its height offers some privacy. The glazed sides keep the space looking light and unobtrusive and, of course, make it safe, too.
Go all out for glamour
Mezzanines aren’t always built into a lofty space – they can be created when the ceiling in an adjacent room is removed to create a double height area, which the bordering rooms then overlook. This super-glamorous example has a contemporary chandelier hanging above the table and level with the mezzanine, so it can be enjoyed from the side and below.
Mezzanines aren’t always built into a lofty space – they can be created when the ceiling in an adjacent room is removed to create a double height area, which the bordering rooms then overlook. This super-glamorous example has a contemporary chandelier hanging above the table and level with the mezzanine, so it can be enjoyed from the side and below.
Make it family friendly
This colourful open-plan home contains a fun mezzanine for children to play on. This helps the living space stay tidy, as toys and kit can remain out of sight on high, and allows children some privacy within the communal family area. The floor space below is then free to be converted into a small kitchen and bathroom. It’s a design that maximises space beautifully.
This colourful open-plan home contains a fun mezzanine for children to play on. This helps the living space stay tidy, as toys and kit can remain out of sight on high, and allows children some privacy within the communal family area. The floor space below is then free to be converted into a small kitchen and bathroom. It’s a design that maximises space beautifully.
Build up in a barn
The rustic roof of this converted barn is one of its chief features. It is beautiful, but also incredibly high, and while planning consent might not have stretched to building a second floor in here, it has permitted the inclusion of a striking mezzanine. The mix of rustic original features and industrial style works brilliantly and brings a once dilapidated barn up to date.
The rustic roof of this converted barn is one of its chief features. It is beautiful, but also incredibly high, and while planning consent might not have stretched to building a second floor in here, it has permitted the inclusion of a striking mezzanine. The mix of rustic original features and industrial style works brilliantly and brings a once dilapidated barn up to date.
Cook up a cool corridor
Not all mezzanines are rooms in their own right. This one is simply the corridor leading to the upstairs bedrooms, but being able to see it from below creates a sense of connectivity in the house and allows light to flood the space.
Not all mezzanines are rooms in their own right. This one is simply the corridor leading to the upstairs bedrooms, but being able to see it from below creates a sense of connectivity in the house and allows light to flood the space.
Stay separate but together
Deep colours and built-in shelves make this office space on the first floor feel more intimate than the large, open-plan space below. The fact that it overlooks the ground floor creates a feeling of connectivity and flow, and it also benefits from the natural light coming in through the double height window beyond.
TELL US…
What do you think of these mezzanines? Share your thoughts in the Comments.
Deep colours and built-in shelves make this office space on the first floor feel more intimate than the large, open-plan space below. The fact that it overlooks the ground floor creates a feeling of connectivity and flow, and it also benefits from the natural light coming in through the double height window beyond.
TELL US…
What do you think of these mezzanines? Share your thoughts in the Comments.
Related Stories
Decorating
Where Do I Start When Renovating or Redecorating My Home?
By Eva Byrne
Keen to get going on a project but not sure where to begin? Read this practical guide to getting started
Full Story
Gardens
How Do I Create a Drought-tolerant Garden?
By Kate Burt
As summers heat up, plants that need less water are increasingly desirable. Luckily, there are lots of beautiful options
Full Story
Architecture
21 Ways Designers Are Incorporating Arches Into Homes
By Kate Burt
Everywhere we look on Houzz right now, a cheeky arch pops up. How would you add this timeless architectural feature?
Full Story
Lifestyle
How to Improve the Air Quality in Your Home
Want to ensure your home environment is clean and healthy? Start by assessing the quality of your air
Full Story
Gardens
Can I Have a Lawn-free Garden That’s Kind to the Environment?
Try these tips to help you plan a garden without grass that’s still leafy and eco-friendly
Full Story
Sustainability
How Can I Incorporate Biodiversity Into My Building Project?
By Kate Burt
If you’re renovating, you have a brilliant opportunity to plan in nature-friendly touches at the outset
Full Story
Lofts
How Do I Begin a Loft Conversion?
Wondering where to start when converting your loft? Ask yourself these questions to ensure you plan well
Full Story
Living Rooms
Where Designers Would Spend and Save in a Living Room
By Cheryl F
It’s your main relaxation space, so what should you splurge or scrimp on in the living room?
Full Story
Architecture
Japan’s Riken Yamamoto Wins the 2024 Pritzker Architecture Prize
The architect is known for creating indoor-outdoor homes and buildings that foster a strong sense of community
Full Story
Working with Pros
How to Choose an Electrician
By Cheryl F
From what to ask to getting the best result possible, here’s what to know when you’re hiring an electrician
Full Story

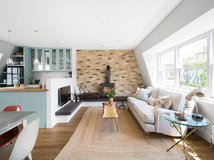

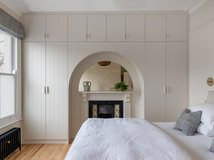
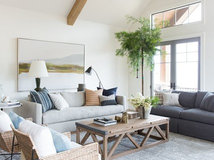

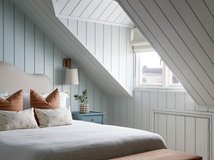

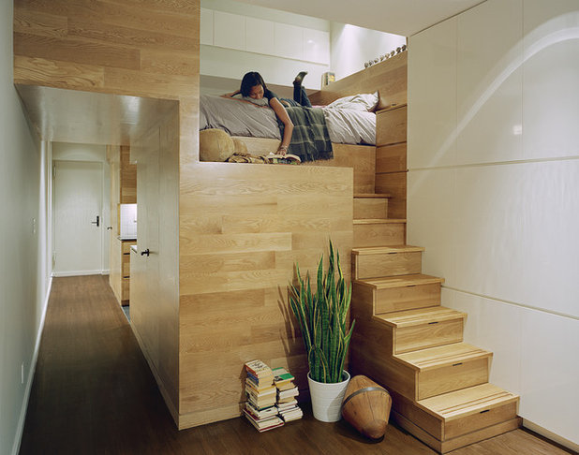
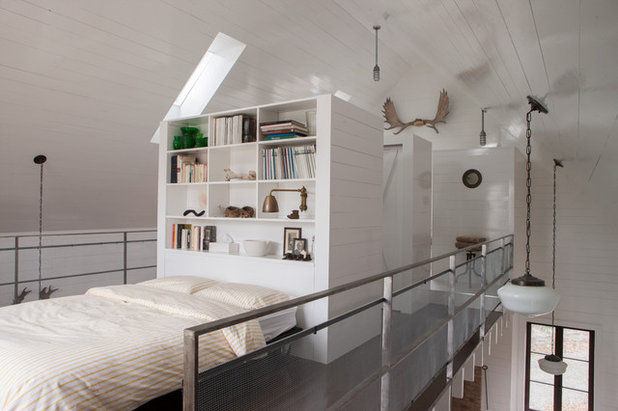
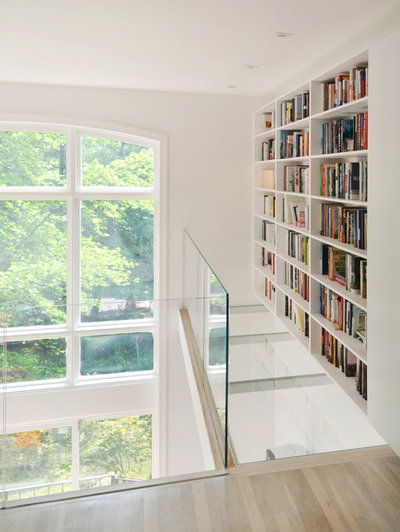
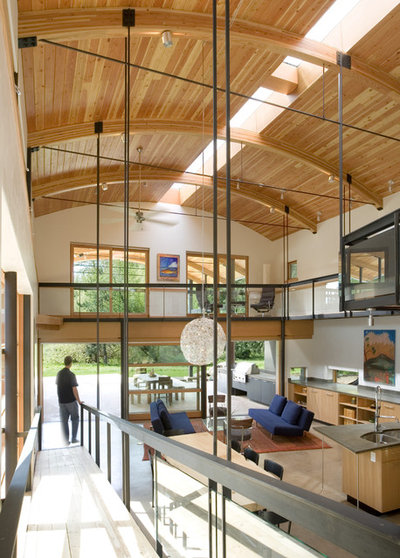
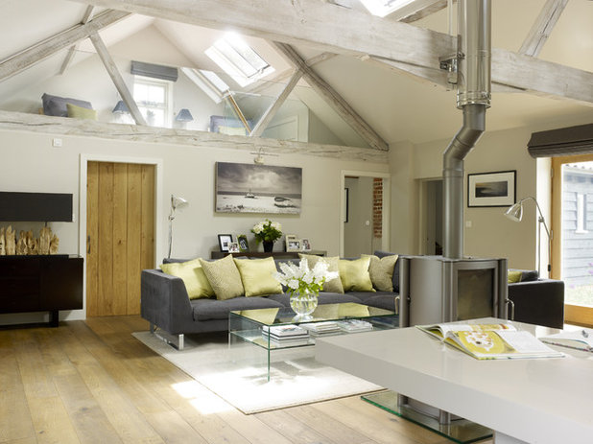
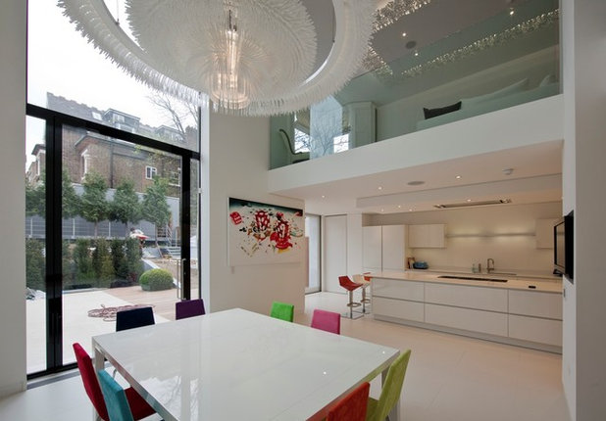
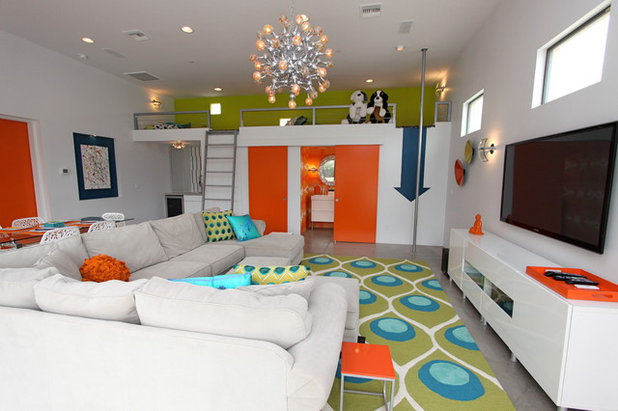
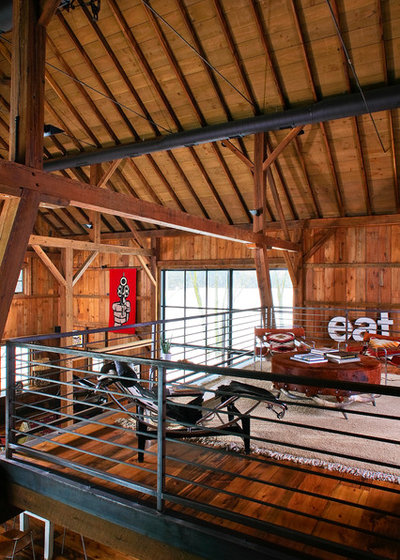
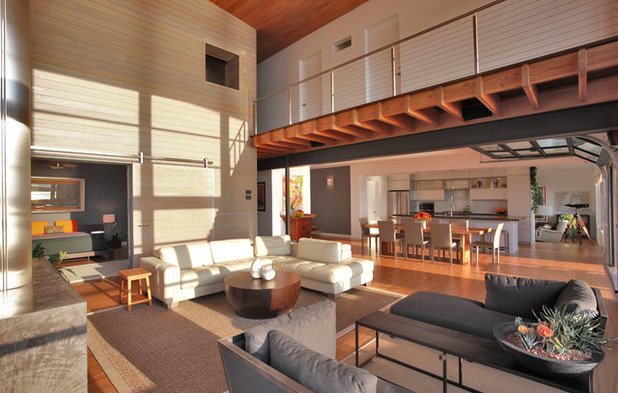
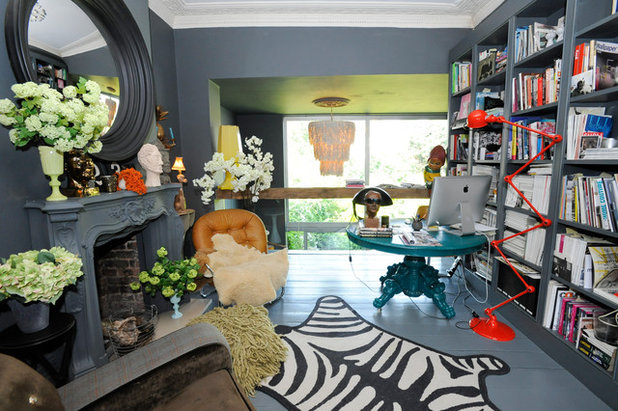

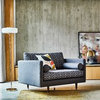
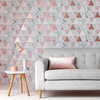
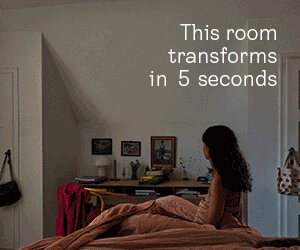
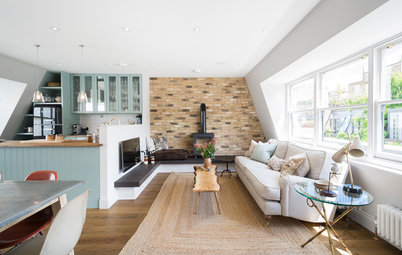
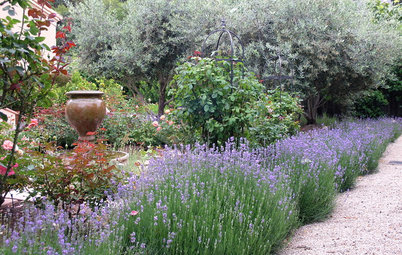
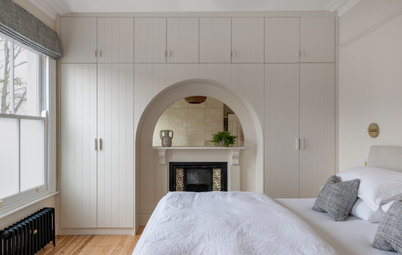
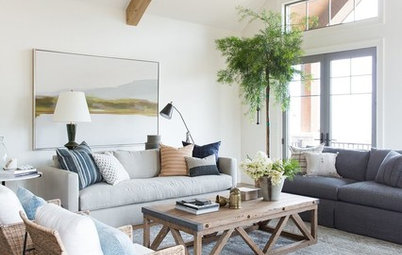
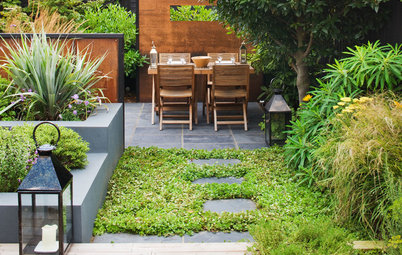
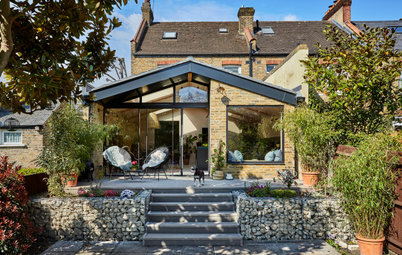
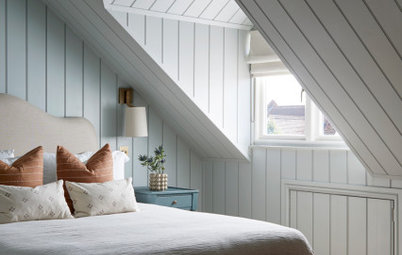
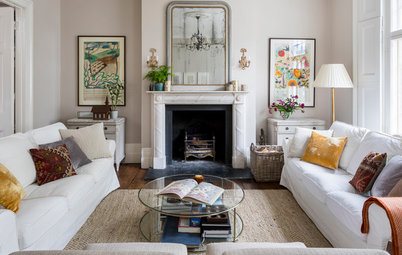

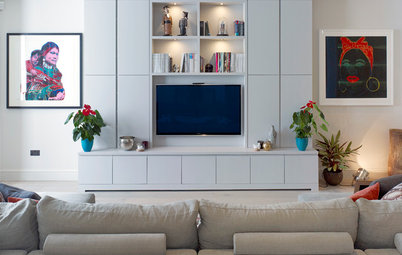
Great visuals. I particularly love the bonus bedroom concept.
I people who are scared of heights would use that library with the glass floor as often as they would like.