Are These the Best Kitchen Island Storage Ideas?
Islands can incorporate all kinds of storage, so make yours work harder with solutions that offer a place for everything
Susannah Hutchison
13 November 2017
Houzz Contributor
From deep drawers to narrow ledges, display shelves to sleek cupboards, there are lots of ways to pack your kitchen island full of innovative storage solutions.
To decide what to include, think about how you’d like your island to function: do you want easy access to pots and pans with practical drawers; open shelves for cookery books and decorative crockery; or to hide away less attractive kitchenware behind cupboard doors?
Take a look at the examples below for inspiration on your ideal island set-up.
To decide what to include, think about how you’d like your island to function: do you want easy access to pots and pans with practical drawers; open shelves for cookery books and decorative crockery; or to hide away less attractive kitchenware behind cupboard doors?
Take a look at the examples below for inspiration on your ideal island set-up.
Slot in a shelf
For an unfussy look that still adds character to a space, be inspired by this island. With its flat-fronted, sliding cupboard doors and single, deep display shelf, it’s a good mix between sleek and homely.
The generous cupboards are simple and unobtrusive, while the open shelf contains a practical blend of books and bowls ready to be taken straight to the table.
Discover our comprehensive guide to kitchen island sizes and dimensions.
For an unfussy look that still adds character to a space, be inspired by this island. With its flat-fronted, sliding cupboard doors and single, deep display shelf, it’s a good mix between sleek and homely.
The generous cupboards are simple and unobtrusive, while the open shelf contains a practical blend of books and bowls ready to be taken straight to the table.
Discover our comprehensive guide to kitchen island sizes and dimensions.
Feel the drawer
Keeping crockery and other bulky everyday items in deep, easy-to-pull-out island drawers means you can wave goodbye to lifting a precarious pile of plates up into (or down from) a cupboard.
Make sure your chosen design can take a decent amount of weight, and that the drawers are deep enough to store bigger pots and pans if necessary.
Drawers like these are particularly useful for older people, who may find reaching up or bending down a bit of a struggle, or as a way of encouraging kids to get out and put away their own crockery.
Keeping crockery and other bulky everyday items in deep, easy-to-pull-out island drawers means you can wave goodbye to lifting a precarious pile of plates up into (or down from) a cupboard.
Make sure your chosen design can take a decent amount of weight, and that the drawers are deep enough to store bigger pots and pans if necessary.
Drawers like these are particularly useful for older people, who may find reaching up or bending down a bit of a struggle, or as a way of encouraging kids to get out and put away their own crockery.
Find a niche
A low slice of storage carved out around the corner of this island gives a unique look. There’s lots of concealed storage on offer, too, hidden away behind the glossy doors, but the lack of cabinetry in the bottom section adds depth, making this area ideal for displaying books and more decorative kitchen items.
A low slice of storage carved out around the corner of this island gives a unique look. There’s lots of concealed storage on offer, too, hidden away behind the glossy doors, but the lack of cabinetry in the bottom section adds depth, making this area ideal for displaying books and more decorative kitchen items.
See what’s in store
Glass-fronted cabinets are pretty common, but here, glass-fronted drawers have been added to the mix of open and closed storage solutions.
The smart leather handles give a stylish edge and, of course, there’s no need to pull open every drawer looking for the corkscrew/tea strainer/emergency ball of string every time you need it, as the contents are easy to see from the outside. Genius!
Glass-fronted cabinets are pretty common, but here, glass-fronted drawers have been added to the mix of open and closed storage solutions.
The smart leather handles give a stylish edge and, of course, there’s no need to pull open every drawer looking for the corkscrew/tea strainer/emergency ball of string every time you need it, as the contents are easy to see from the outside. Genius!
Think outside the kitchen
An island with storage doesn’t have to come from a kitchen manufacturer; in fact, going down the non-standard route can yield impressive results, as this repurposed drapery cabinet proves.
Think creatively when you’re searching for vintage pieces – old school lab benches, tool benches and shop counters all tend to incorporate ready-made storage and can be fashioned to work as kitchen islands.
An island with storage doesn’t have to come from a kitchen manufacturer; in fact, going down the non-standard route can yield impressive results, as this repurposed drapery cabinet proves.
Think creatively when you’re searching for vintage pieces – old school lab benches, tool benches and shop counters all tend to incorporate ready-made storage and can be fashioned to work as kitchen islands.
Surprise with colour
This ultra-plain grey island with concealed integrated storage is given an instant lift with the inclusion of a sassy, bright-orange bookshelf. The orange matches the stools, and is a clever trick for breaking up a mass of solid colour in a kitchen.
Check out these ways to pep up an existing island
This ultra-plain grey island with concealed integrated storage is given an instant lift with the inclusion of a sassy, bright-orange bookshelf. The orange matches the stools, and is a clever trick for breaking up a mass of solid colour in a kitchen.
Check out these ways to pep up an existing island
Store more
It’s not just crockery, books or pots and pans that can be stored in an island. For keen cooks, narrow spice racks and larder-style open shelving can house myriad everyday ingredients, so everything is close to hand when preparing dinner.
This country kitchen even has the hob and oven at the end of the island, meaning all the vital culinary ingredients are housed together in one place.
Check out these savvy corner-storage solutions
It’s not just crockery, books or pots and pans that can be stored in an island. For keen cooks, narrow spice racks and larder-style open shelving can house myriad everyday ingredients, so everything is close to hand when preparing dinner.
This country kitchen even has the hob and oven at the end of the island, meaning all the vital culinary ingredients are housed together in one place.
Check out these savvy corner-storage solutions
Round things off
Cupboards don’t have to be square, as this curved island demonstrates. Offering a pleasing combination of open, closed and glass-fronted storage options, the unit has round-fronted cupboards on either end that give a softer finish to the room than the more usual angular design.
Cupboards don’t have to be square, as this curved island demonstrates. Offering a pleasing combination of open, closed and glass-fronted storage options, the unit has round-fronted cupboards on either end that give a softer finish to the room than the more usual angular design.
Use the space above
A good kitchen island should improve the workflow around the kitchen, with good storage close at hand to make cooking easier. So don’t forget the area above the island, as it’s the ideal place for a pan rack, like the one seen here.
To stop the kitchen looking too cluttered, only display coordinating pans, and leave your battered skillet or chipped milk pan in a cupboard.
A good kitchen island should improve the workflow around the kitchen, with good storage close at hand to make cooking easier. So don’t forget the area above the island, as it’s the ideal place for a pan rack, like the one seen here.
To stop the kitchen looking too cluttered, only display coordinating pans, and leave your battered skillet or chipped milk pan in a cupboard.
Make room for wine
The short end of an island can make a very handy spot for fitting in a wine rack. How well-stocked the wine rack remains is another matter altogether…
What style of storage would you like on a kitchen island? Share your ideas in the Comments below.
The short end of an island can make a very handy spot for fitting in a wine rack. How well-stocked the wine rack remains is another matter altogether…
What style of storage would you like on a kitchen island? Share your ideas in the Comments below.
Related Stories
Kitchen Inspiration
10 Smart Storage Tips for Your Kitchen Bins
Keep kitchen rubbish stylishly tucked away with these clever solutions
Full Story
Kitchen Design
Which Kitchen Worktop Colour Should You Choose?
By tidgboutique
Consider these popular colours and styles to get the look you want, no matter which material you use
Full Story
Kitchen Inspiration
5 Inspiring Before and After Kitchen Transformations
Whether you want to boost storage, incorporate original features or maximise your space, take ideas from these designs
Full Story
Kitchen Inspiration
5 Ideas for Kitchen Extension Layouts in Victorian Homes
By Kate Burt
Embarking on a rear extension project? Need layout ideas? Look no further...
Full Story
Kitchen Inspiration
16 Kitchens With Vertically Stacked Tiles
Looking for kitchen tiling inspiration? Browse this gallery of beautiful designs
Full Story
Renovating
Should I Live On-site During My Kitchen Renovation?
By Kate Burt
If you’re weighing up whether to stay put or ship out during your project, this expert guide is a must-read
Full Story
Bedrooms
What to Expect at the Biggest Kitchen, Bedroom and Bathroom Show
Plan ahead with our rundown of what’s in store at the kbb Birmingham event this March
Full Story
Kitchen Design
Which of These Kitchen Renovation Trends Would You Choose?
By Kate Burt
The 2024 Houzz Kitchen Trends Report is out. Dive into the highlights to see what’s topping your choices
Full Story
Kitchen Inspiration
24 Beautiful Bare Wood Kitchens
By Kate Burt
From pale and pared back to warm and textured, unpainted cabinets are suddenly everywhere. Which look do you like best?
Full Story
Kitchen Planning
How to Design a Multigenerational Kitchen
A space that successfully meets the needs of all those who use it is not only inclusive, it’s futureproof
Full Story



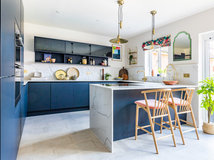
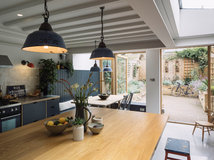

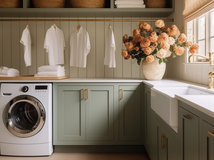



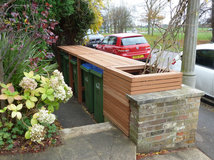
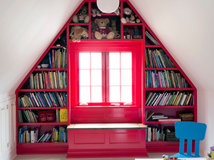
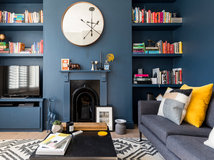
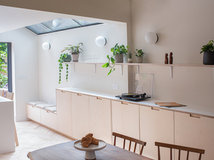
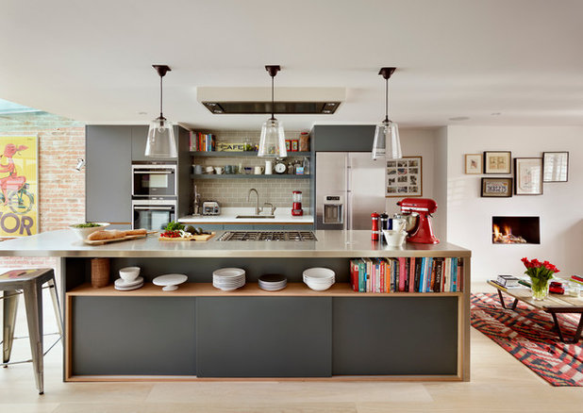
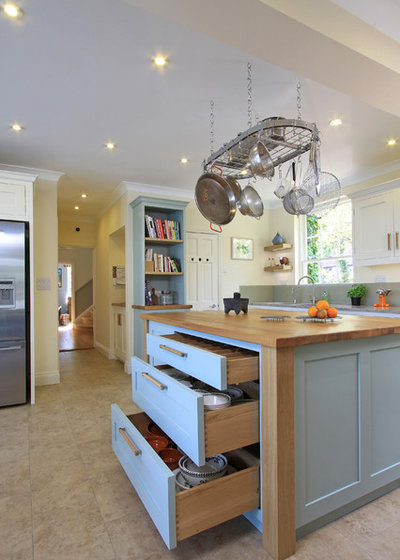
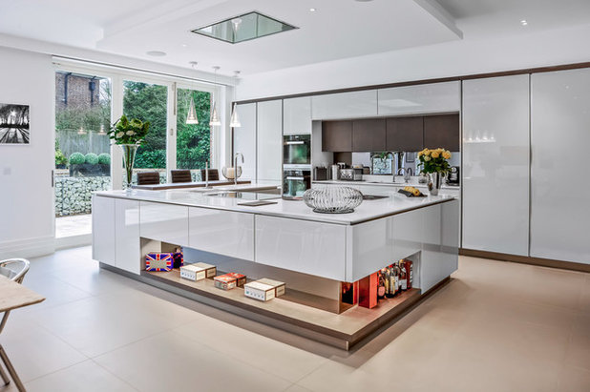
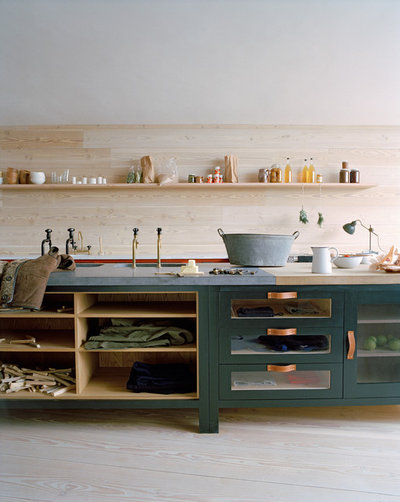
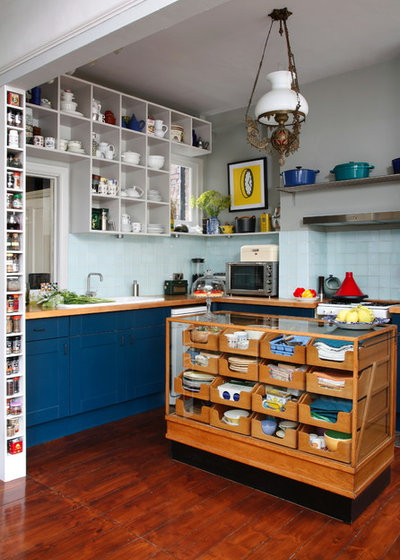
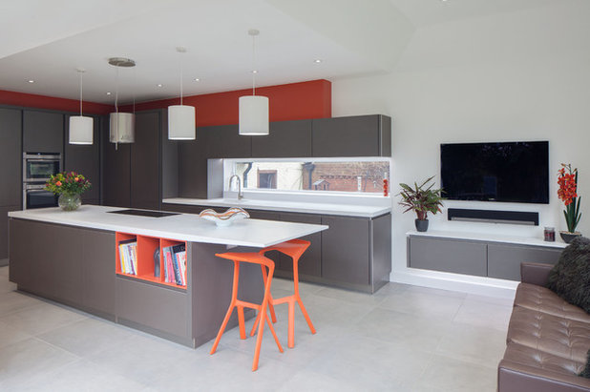
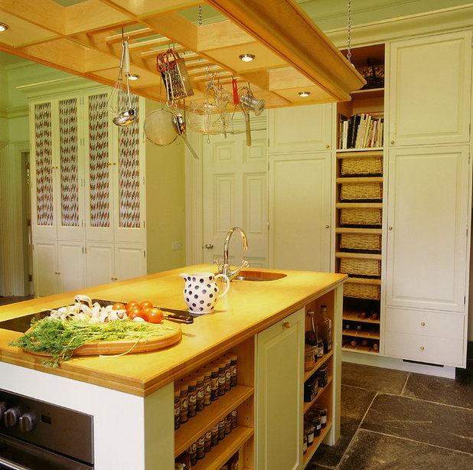
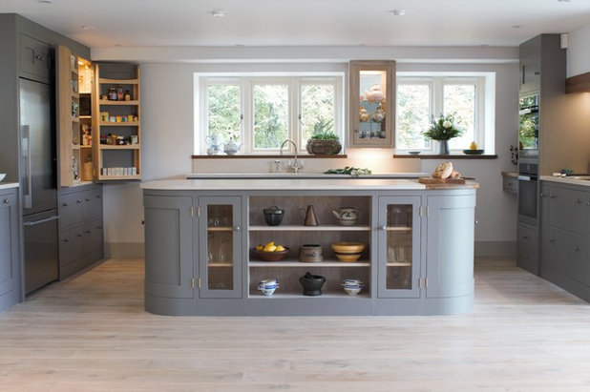
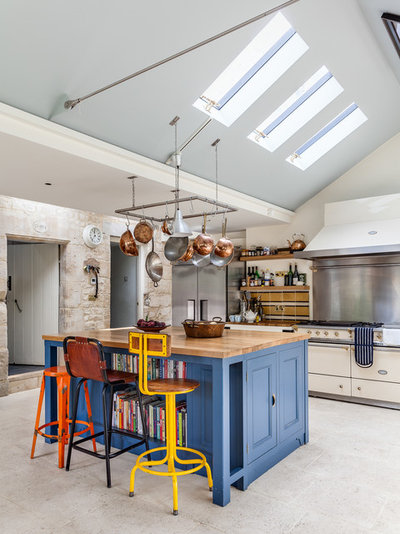
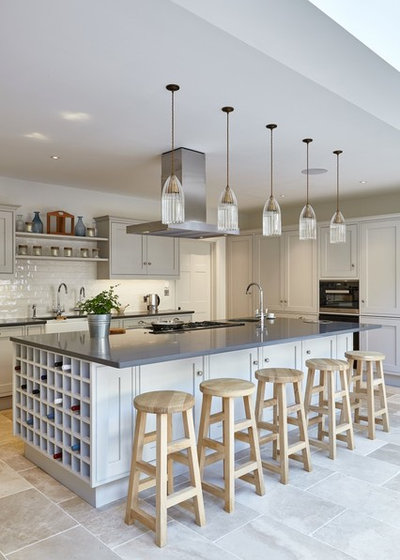

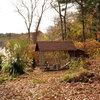
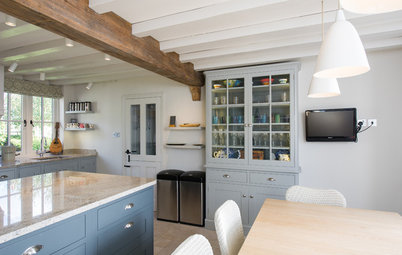
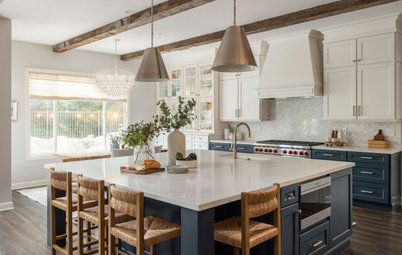
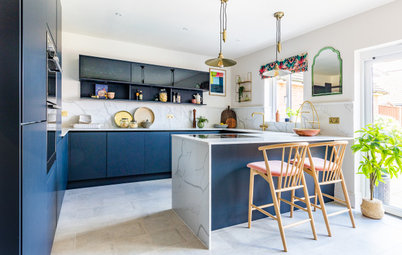
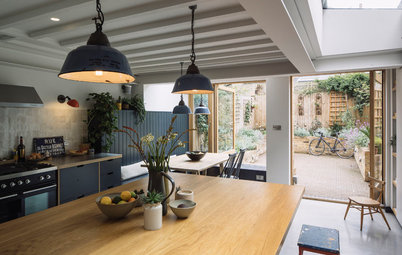
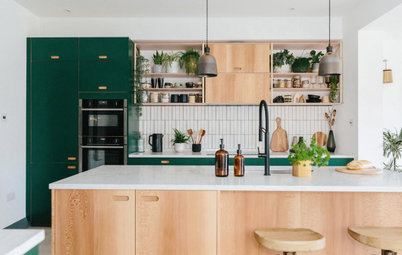
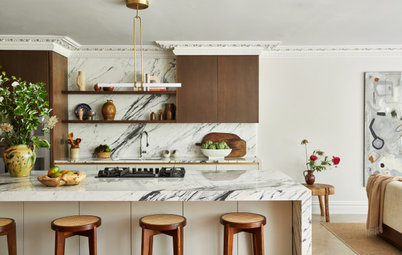
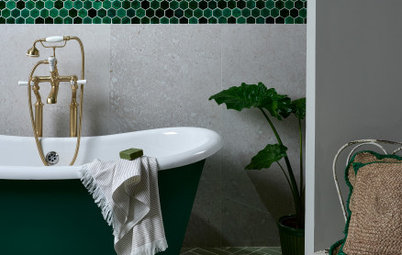
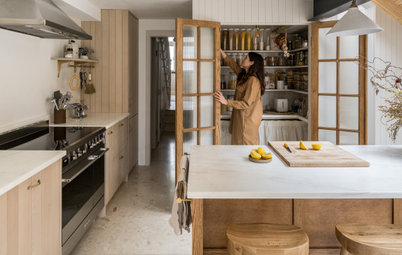
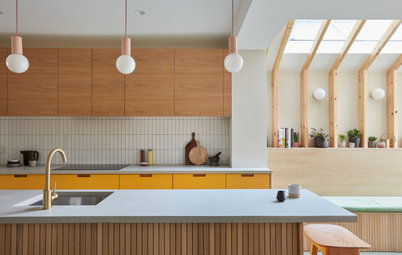
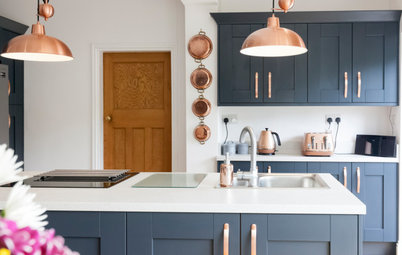
Usually our first point of discussion with the client is that sinks can be messy areas, so we'd usually try to avoid this. If breakfast bar stools are a key factor on the island, having the hustle and bustle of 3-5 pans on the hob, with potential for sauces to spit up and out of the pans also leads to the thought of avoiding the hob on the island too. This also creates a more practical solution for ducting to outside walls. So then comes the question.......'why were you thinking of the sink or the hob on the island anyway?', to which most clients say 'I love the thought of looking into the open plan space whilst cooking, it's more sociable'. This is where we would ask them to question this. Most of the time in the kitchen is usually spent chopping food, preparing ingredients, and plating-up, all of which isn't as noisy or unsociable as loud running taps or bubbling greasy pans. So quite often in our designs we intentionally leave the island free for worktop only. The sink and hob being situated away from the island leaves it clean, neat and tidy all the time whilst you can interact with your family or friends. I hope this helps?
Thank you Spencer, very helpful.
Just not sure if there's enough workspace along the wall for both sink and hob, like the idea of a clear island though...
No problem. I think in that case it's talking to the client in depth about the pro's and cons either way. If the hob is on the island there may be less mess when dirty plates gather up - but it may be a hindrance if you have bar stools near by.
Likewise, if there is a utility near by putting the sink on the island might not be so bad. Could stacks of dirty plates and soaking pans be done in the utility to minimise mess and impact on the kitchen island.
Those type of things would be the things I would ask our clients to consider.
But good point, you cant always have both sink and hob on the outside runs :-)