Clever Tips and Tricks to Steal From Our Kitchen Tours
Check out these smart designer solutions to help you plan a beautiful, practical space
Amanda Pollard
22 June 2019
Senior Editor at Houzz UK and Ireland. Journalist and editor specialising in interiors and architecture.
Senior Editor at Houzz UK and Ireland. Journalist and editor specialising in interiors... More
When you’re planning a kitchen, it pays to tap into the knowledge of a professional to ensure you’ve designed a functional and stylish layout. Take a look at these expert ideas to help you get a head start on creating your perfect cooking zone.
Practise crowd management
If you have a busy household, it’s a good idea to create more than one work zone in your kitchen, and position things you’ll use together in the same area.
When Jane Powell at Roundhouse designed this kitchen, she incorporated a useful pantry cupboard with an extra worktop inside for making coffee or preparing a snack, and located it right next to the fridge.
By having a food cupboard, fridge and extra worktop at one end of the kitchen, it makes life easier for the busy household. “If someone wants to make a sandwich and someone else is at the other end cooking, you’re not in each other’s way,” she says.
Take a tour of this neatly organised kitchen with masses of storage.
Find kitchen designers and fitters in your area.
If you have a busy household, it’s a good idea to create more than one work zone in your kitchen, and position things you’ll use together in the same area.
When Jane Powell at Roundhouse designed this kitchen, she incorporated a useful pantry cupboard with an extra worktop inside for making coffee or preparing a snack, and located it right next to the fridge.
By having a food cupboard, fridge and extra worktop at one end of the kitchen, it makes life easier for the busy household. “If someone wants to make a sandwich and someone else is at the other end cooking, you’re not in each other’s way,” she says.
Take a tour of this neatly organised kitchen with masses of storage.
Find kitchen designers and fitters in your area.
Cover your tracks
Many homeowners choose to locate their sink on a peninsula or island unit, enabling them to look out while clearing up. However, if you’re worried that would create an ugly pile of dishes in full view, try this handy solution.
The breakfast bar in this kitchen, designed by Julie-Ann Clements at In Ex Design, is higher than the worktop behind. The raised surface helps to hide the sink area from those grabbing a bite and provides a tidy view as you walk past.
See the rest of this timber extension that created a light, open-plan space.
Many homeowners choose to locate their sink on a peninsula or island unit, enabling them to look out while clearing up. However, if you’re worried that would create an ugly pile of dishes in full view, try this handy solution.
The breakfast bar in this kitchen, designed by Julie-Ann Clements at In Ex Design, is higher than the worktop behind. The raised surface helps to hide the sink area from those grabbing a bite and provides a tidy view as you walk past.
See the rest of this timber extension that created a light, open-plan space.
Give it a light touch
If you want your kitchen to blend in with the rest of an open-plan living space, it can help to hold back on some of the more functional elements.
Here, for example, George Woodrow of Woodrow Architects chose wipeable paint instead of a standard splashback and swapped wall units for open shelving, which displays decorative objects. “It helps it feel less like a kitchen,” George says.
Visit more of this Edwardian terrace extension with a bold accent.
If you want your kitchen to blend in with the rest of an open-plan living space, it can help to hold back on some of the more functional elements.
Here, for example, George Woodrow of Woodrow Architects chose wipeable paint instead of a standard splashback and swapped wall units for open shelving, which displays decorative objects. “It helps it feel less like a kitchen,” George says.
Visit more of this Edwardian terrace extension with a bold accent.
Borrow some space
We often assume we won’t be able to fit a utility room into our home, but employing a little clever space planning could come up with a solution. Lizzie Ruinard of neighbourhood studio did just that in this kitchen-diner.
Lizzie could have taken the kitchen all the way back to the adjoining living room wall, but she chose to sacrifice some of the space for a utility room instead. The splashback wall now separates the kitchen from a slim area behind.
As well as keeping the noisy laundry appliances out of earshot, sectioning off the space has prevented the kitchen from feeling too cavernous and dark at the back.
Find out how an old lean-to became a clean, fresh kitchen-diner.
We often assume we won’t be able to fit a utility room into our home, but employing a little clever space planning could come up with a solution. Lizzie Ruinard of neighbourhood studio did just that in this kitchen-diner.
Lizzie could have taken the kitchen all the way back to the adjoining living room wall, but she chose to sacrifice some of the space for a utility room instead. The splashback wall now separates the kitchen from a slim area behind.
As well as keeping the noisy laundry appliances out of earshot, sectioning off the space has prevented the kitchen from feeling too cavernous and dark at the back.
Find out how an old lean-to became a clean, fresh kitchen-diner.
Customise creatively
Fancy a bespoke look without the hefty price tag? Try this idea from Frederik Rissom and Anke Edwardes of R2 Studio Architects.
To customise the kitchen cabinets for the owners of this home, the duo bought off-the-shelf models that had been primed for painting. They then painted them in the same blue that features throughout the house. “It’s very economical to use an existing system as a base and then customise it,” Frederik says.
Visit more of this kitchen with a light dining area.
Fancy a bespoke look without the hefty price tag? Try this idea from Frederik Rissom and Anke Edwardes of R2 Studio Architects.
To customise the kitchen cabinets for the owners of this home, the duo bought off-the-shelf models that had been primed for painting. They then painted them in the same blue that features throughout the house. “It’s very economical to use an existing system as a base and then customise it,” Frederik says.
Visit more of this kitchen with a light dining area.
Spend and save
Here’s another tip to help you stay on budget. This cutlery drawer has been beautifully crafted with customised sections. The high-quality timber doors also give the impression of an expensive kitchen, but there were a few tricks employed to keep costs down.
“The drawers are solid, dovetailed oak and the doors are timber, but the rest of the carcasses are a pre-finished white melamine,” Jacqui Gordon of Ian Dunn Woodwork & Design says.
The key to getting a high-end look on a budget is to spend money on those things you see and touch often, and save on those you don’t.
Tour this classic kitchen with a hidden utility room.
Here’s another tip to help you stay on budget. This cutlery drawer has been beautifully crafted with customised sections. The high-quality timber doors also give the impression of an expensive kitchen, but there were a few tricks employed to keep costs down.
“The drawers are solid, dovetailed oak and the doors are timber, but the rest of the carcasses are a pre-finished white melamine,” Jacqui Gordon of Ian Dunn Woodwork & Design says.
The key to getting a high-end look on a budget is to spend money on those things you see and touch often, and save on those you don’t.
Tour this classic kitchen with a hidden utility room.
Cater to dimensions
If you have bulky appliances, it can be tricky to fit them into your kitchen. That was the challenge for Sarah Eynon and Alistair Fleming of Alistair Fleming Design, who needed to incorporate some rather large, state-of-the-art appliances into the cabinetry in this kitchen.
They didn’t want to block the light with chunky furniture, so they came up with the solution of fitting the appliances into a three-quarter-height cabinet instead.
The furniture is less intrusive at this level, and the accessible top provides an extra surface for dishes that have come out of the oven.
See the rest of this country kitchen with a modern twist.
If you have bulky appliances, it can be tricky to fit them into your kitchen. That was the challenge for Sarah Eynon and Alistair Fleming of Alistair Fleming Design, who needed to incorporate some rather large, state-of-the-art appliances into the cabinetry in this kitchen.
They didn’t want to block the light with chunky furniture, so they came up with the solution of fitting the appliances into a three-quarter-height cabinet instead.
The furniture is less intrusive at this level, and the accessible top provides an extra surface for dishes that have come out of the oven.
See the rest of this country kitchen with a modern twist.
Hide away
Is there a cabinet in your kitchen you tend to access more often than others? For the owner of this space, it’s the pantry unit. In fact, she’s in and out of it so frequently that the doors are nearly always open – and closed when the kitchen isn’t in use.
Hannah Morris of Ian Dunn Woodwork & Design didn’t want the open doors to be in the way, so she came up with this clever design for her client. “We suggested pocket doors on here so they could be stored neatly out of the way,” Hannah says. “Hinged doors would have really encroached on the walkway.”
Steal more ideas from this family-friendly Shaker kitchen with clever storage.
Tell us…
Will you be using any of these tips and tricks in your kitchen? Share your thoughts in the Comments section.
Is there a cabinet in your kitchen you tend to access more often than others? For the owner of this space, it’s the pantry unit. In fact, she’s in and out of it so frequently that the doors are nearly always open – and closed when the kitchen isn’t in use.
Hannah Morris of Ian Dunn Woodwork & Design didn’t want the open doors to be in the way, so she came up with this clever design for her client. “We suggested pocket doors on here so they could be stored neatly out of the way,” Hannah says. “Hinged doors would have really encroached on the walkway.”
Steal more ideas from this family-friendly Shaker kitchen with clever storage.
Tell us…
Will you be using any of these tips and tricks in your kitchen? Share your thoughts in the Comments section.
Related Stories
Kitchen Design
Which Kitchen Worktop Colour Should You Choose?
By tidgboutique
Consider these popular colours and styles to get the look you want, no matter which material you use
Full Story
Kitchen Inspiration
5 Inspiring Before and After Kitchen Transformations
Whether you want to boost storage, incorporate original features or maximise your space, take ideas from these designs
Full Story
Kitchen Inspiration
5 Ideas for Kitchen Extension Layouts in Victorian Homes
By Kate Burt
Embarking on a rear extension project? Need layout ideas? Look no further...
Full Story
Kitchen Inspiration
16 Kitchens With Vertically Stacked Tiles
Looking for kitchen tiling inspiration? Browse this gallery of beautiful designs
Full Story
Renovating
Should I Live On-site During My Kitchen Renovation?
By Kate Burt
If you’re weighing up whether to stay put or ship out during your project, this expert guide is a must-read
Full Story
Bedrooms
What to Expect at the Biggest Kitchen, Bedroom and Bathroom Show
Plan ahead with our rundown of what’s in store at the kbb Birmingham event this March
Full Story
Kitchen Design
Which of These Kitchen Renovation Trends Would You Choose?
By Kate Burt
The 2024 Houzz Kitchen Trends Report is out. Dive into the highlights to see what’s topping your choices
Full Story
Kitchen Inspiration
24 Beautiful Bare Wood Kitchens
By Kate Burt
From pale and pared back to warm and textured, unpainted cabinets are suddenly everywhere. Which look do you like best?
Full Story
Kitchen Planning
How to Design a Multigenerational Kitchen
A space that successfully meets the needs of all those who use it is not only inclusive, it’s futureproof
Full Story
Small Space Living
How to Lay Out a Small Kitchen
By Kate Burt
If you’re short on cooking space but have big ideas, look no further – our experts will make your small kitchen sing
Full Story


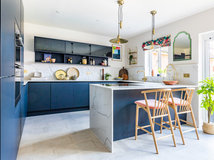
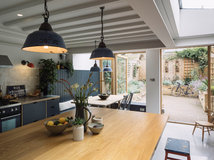


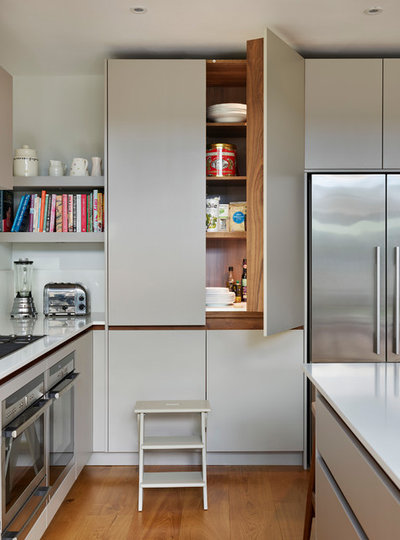
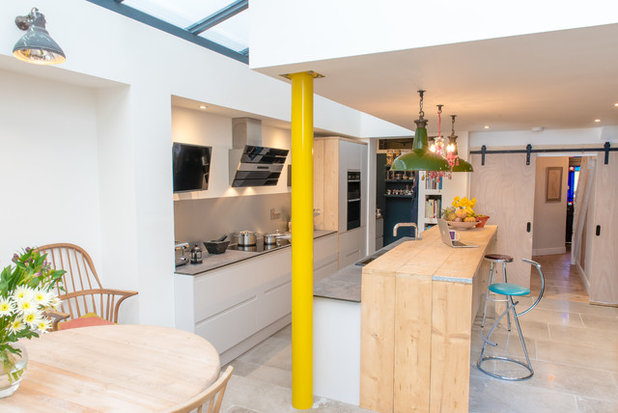
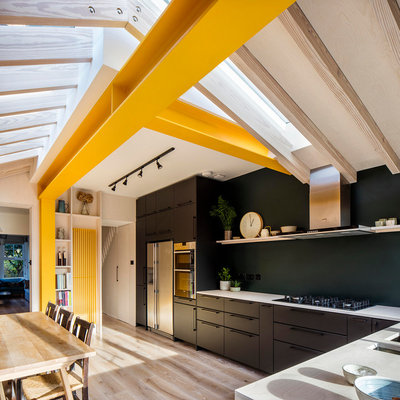
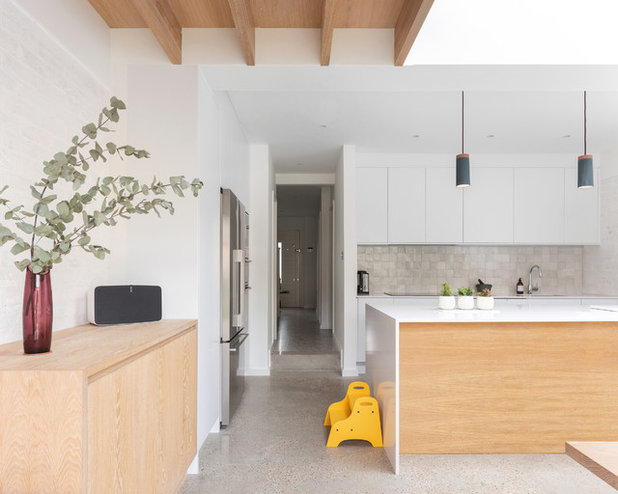
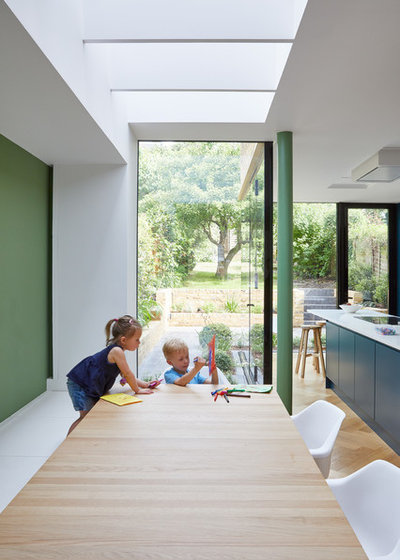
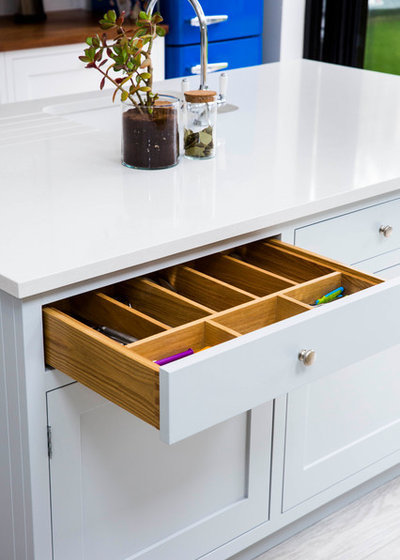
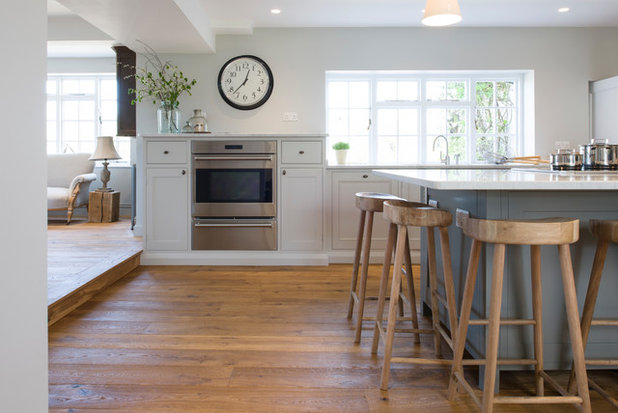
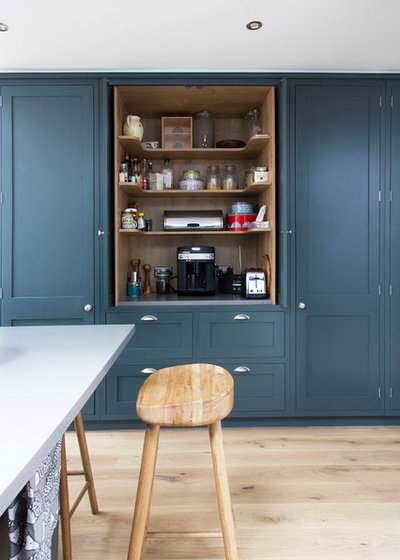

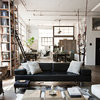
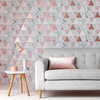
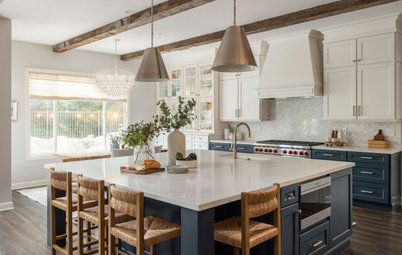
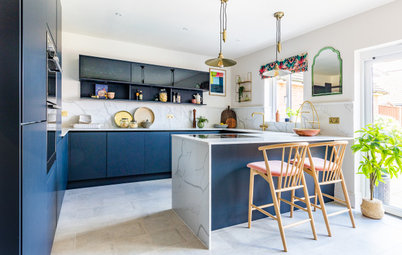
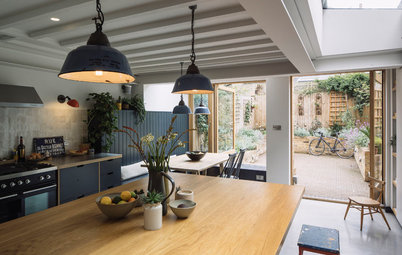
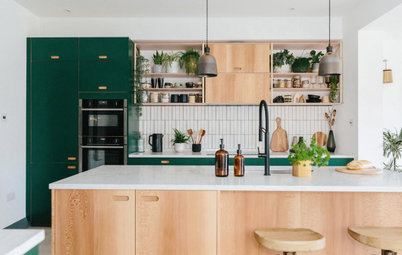
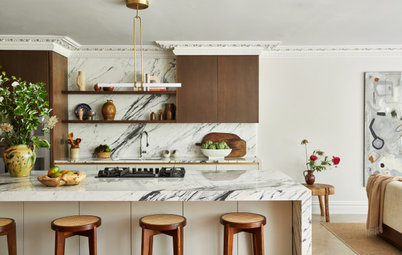
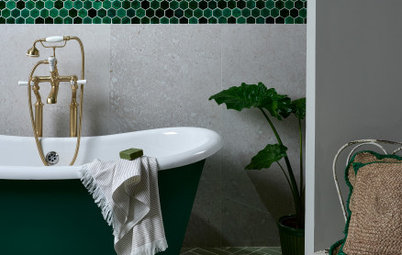
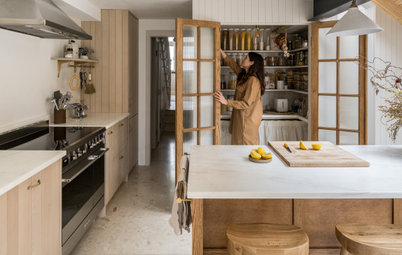
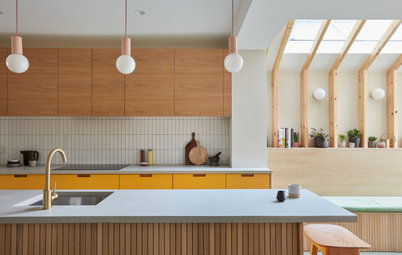
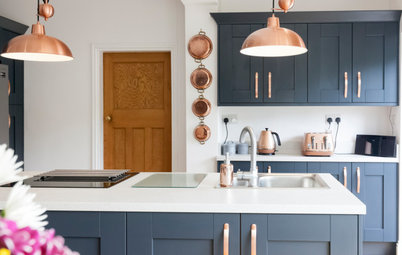
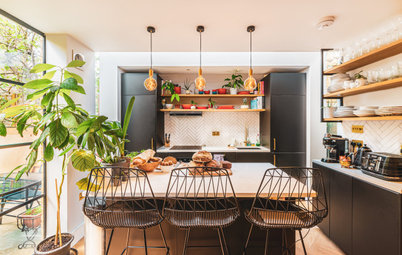
Nice to see at least one kitchen where the breakfast bar hides the sink (photo 2). Not everybody wants to look at the mess left after cooking or just to see dishwash liquid, sponge and brush while sitting at the dining table. Those very modern, sleek kitchens only look good when everything is hidden in cupboards and that is not practical in a well used kitchen.
Ive just completed a new extension on my house and we modelled the kitchen on british designs - I have a similar pantry with the same U-shaped shelves as the hide-away pantry shown which I am loving because its height ensures it stores all food items needed above and bulky benchtop appliances underneath. Plus we had a power point installed inside so the shelf between the lower and upper cupboards also doubles as another benchtop when needed.
These are some really good ideas and will be very useful!