Houzz Tour: A Period House is Reimagined with a Central Courtyard
Introducing daring modern elements to a rundown Victorian property has created an inspiring space full of character
Emma Hedges
12 April 2022
I'm a journalist and editor, specialising in architecture, design and interiors, with a particular interest in kitchens and bathrooms.
I'm a journalist and editor, specialising in architecture, design and interiors,... More
Architects Seán McAlister and Stephen Mackie of Pencil & Brick describe their work as creating “exciting spaces and structures”, and it was for this reason that the new owners of this rundown Victorian property approached them. While the house was in a state of disrepair and clearly required a lot of restoration, the couple weren’t simply after an extension for more square footage. “They wanted a house with character,” Seán says, “and asked us to come up with some ideas to make their home unique.”
House at a Glance
Who lives here? A couple with a teenager and a toddler
Location Southwark, London
Property A Victorian terraced house
Size Four bedrooms and one bathroom
Architects Seán McAlister and Stephen Mackie of Pencil & Brick
“The extension was a ‘wraparound’, effectively,” Seán says, and involved knocking down the existing two-storey rear outrigger and replacing it with something new.
A key element of the plans was a central courtyard. However, the fact that the house is in a conservation area with listed buildings nearby threatened to derail the process. In the end, the planning department was impressed by the architectural merit of the project, and work could begin.
Who lives here? A couple with a teenager and a toddler
Location Southwark, London
Property A Victorian terraced house
Size Four bedrooms and one bathroom
Architects Seán McAlister and Stephen Mackie of Pencil & Brick
“The extension was a ‘wraparound’, effectively,” Seán says, and involved knocking down the existing two-storey rear outrigger and replacing it with something new.
A key element of the plans was a central courtyard. However, the fact that the house is in a conservation area with listed buildings nearby threatened to derail the process. In the end, the planning department was impressed by the architectural merit of the project, and work could begin.
The team were keen to introduce bold, modern touches while paying homage to the Victorian origins of the building. “It’s a house of two styles,” Seán says. “We tried to protect retainable details, such as the windows and cornicing, but find a way to give it a contemporary spin.”
At the back of the house, they created a Victorian-style arched portico, inspired by the work of influential late-Georgian architect Sir John Soane, who designed a nearby church. Sleek gold cladding covers the pitched area alongside the portico, and the architects added a bar area beneath the window.
In a tribute to the owners, the two arches have chamfered edges – where the corners of the bricks have been cut off – to the height of their shoulders: his on the right and hers on the left.
At the back of the house, they created a Victorian-style arched portico, inspired by the work of influential late-Georgian architect Sir John Soane, who designed a nearby church. Sleek gold cladding covers the pitched area alongside the portico, and the architects added a bar area beneath the window.
In a tribute to the owners, the two arches have chamfered edges – where the corners of the bricks have been cut off – to the height of their shoulders: his on the right and hers on the left.
“We were able to give an archway to each of our two adult clients, but then the new baby came along as we started construction, so we made a little baby archway, too,” Seán says. “All the bricks are hand-cut to size and there’s no hidden structure – it’s a true arch and is genuinely holding its own weight.”
The couple are keen art lovers and wanted two works of art to be central to the design in the kitchen. Seán and the team decided to give them enough space to create a feature wall, and added a skylight above them with exposed rafters to ensure the paintings are bathed in light during the day, while wall lights illuminate them at night.
Granite undermounted sink, Tapwarehouse.com. Boiling-water tap, Quooker.
Granite undermounted sink, Tapwarehouse.com. Boiling-water tap, Quooker.
As the couple love to cook and entertain, Seán designed the kitchen to have a ‘dwelling space’. “That’s why the island is super-huge,” he says. “It’s somewhere to sit that’s comfortable and attractive and have a glass of wine before moving through to the dining area.”
Vibrant teal bespoke cabinetry with brass handles adds colour, while the rest of the space lets the artwork speak for itself.
Floor tiles, Claybrook Studio. Kitchen cabinets, Goldfinch Furniture. Range cooker, Fisher & Paykel.
Vibrant teal bespoke cabinetry with brass handles adds colour, while the rest of the space lets the artwork speak for itself.
Floor tiles, Claybrook Studio. Kitchen cabinets, Goldfinch Furniture. Range cooker, Fisher & Paykel.
A joinery wall with a rectangular doorway on one side and an archway on the other separates the kitchen and dining area. “We called that ‘the threshold’,” Seán says. “What’s beautiful about it is that it has two hidden skylights as you go through that add a cooler light coming down. It’s about framing the view as you’re looking through the glass at the courtyard.”
Porcelain worktops in Calacatta Light, SapienStone.
Porcelain worktops in Calacatta Light, SapienStone.
Within the joinery wall, the team created a pantry area with plenty of space to store dry food, a housing for the fridge-freezer, and cupboards for glassware.
To replicate the shafts of daylight that brighten the threshold, the architects fitted spherical white lamps high up near the skylights (just out of shot) to create an ethereal glow after dark. “It’s about maintaining that mystique,” Seán says.
The most daring part of the whole design is the central courtyard encased by glass walls, which lets in light and creates a focal point the couple can enjoy as they sit in the dining area. “It’s like a stage set, a piece of theatre,” Seán says. “The courtyard has some wall lights that illuminate the brickwork obliquely at night.”
Facing the dining space on the other side of the courtyard is the piano room, to which the team added an oriel window. “It’s like a projecting glass box on the outside, but it has a seat on the inside,” Seán explains. “It’s a highly contemporary piece and has quite a lot of detailed structure, but the wall it’s cantilevering off is existing and was made in the 1800s.”
Dining table, Adventures in Furniture.
Facing the dining space on the other side of the courtyard is the piano room, to which the team added an oriel window. “It’s like a projecting glass box on the outside, but it has a seat on the inside,” Seán explains. “It’s a highly contemporary piece and has quite a lot of detailed structure, but the wall it’s cantilevering off is existing and was made in the 1800s.”
Dining table, Adventures in Furniture.
Another distinctive architectural touch is the fact that there’s an uninterrupted view all the way through to the garden from the front of the house. “There may be about seven different pieces of glass that you’re looking through, but it’s a single view,” Seán says.
To create a larger hallway that could contain the baby’s buggy easily, the architects borrowed space from the living room, which then became more of a ‘snug’. “It’s compact but cosy, and a place [the owners] can sit and relax in,” Seán says.
The rear of the house is south-facing, so it gets continuous daylight flooding in.
While the downstairs rooms have grander proportions and benefit from original period detailing, upstairs the ceilings are lower and the rooms plainer.
This freed up the space for some more modern styling and the couple opted for bold furnishings and walls, such as the mustard seen here in the main bedroom.
The bathroom is simple but spacious, with enough room for a bath as well as a luxurious walk-in shower. The black shower enclosure and window frame echo the black elements downstairs, and help to pull the entire design together.
Shower enclosure, Crosswater. Floor tiles, Claybrook Studio. Shower fittings, Drench.
Shower enclosure, Crosswater. Floor tiles, Claybrook Studio. Shower fittings, Drench.
The whole process took around nine months to complete, and Seán and his team oversaw the build as well as the design. “That way, we have quality control,” he says. The couple are overjoyed with the way it’s turned out.
Bath mixer handset, Drench.
Bath mixer handset, Drench.
“I think this project was daring in a way. There was no precedent on the terrace, so it was a bit of a trailblazing exercise, but it demonstrates what can be achieved when a client has an interest in art and architectural devices,” Seán says.
In an extension design that’s packed full of original and inspirational touches, what are his favourite parts? “I love the natural light that comes down through the hidden skylights, and the brickwork in the portico,” he says. “But mostly, I think it’s that sequence of framed views.”
Tell us…
Would you consider creating framed views like these in your home? Share your thoughts in the Comments.
In an extension design that’s packed full of original and inspirational touches, what are his favourite parts? “I love the natural light that comes down through the hidden skylights, and the brickwork in the portico,” he says. “But mostly, I think it’s that sequence of framed views.”
Tell us…
Would you consider creating framed views like these in your home? Share your thoughts in the Comments.
Related Stories
House Tours
Houzz Tour: A Midcentury Home With a Strong Indoor-outdoor Link
By Becky Harris
A nature-inspired renovation has given this ranch house a relaxed mood and a connection to the outdoors from most rooms
Full Story
House Tours
Houzz Tour: Warm Tones and Luxurious Surfaces in a City Townhouse
An earthy colour palette, hidden storage and well-placed texture add character and practicality to this London home
Full Story
Room Tours
Kitchen Tour: A Gorgeous Extension With a Leafy Glasshouse Feel
By Kate Burt
When the owners of this terraced house extended, they were keen to retain its period feel and highlight the garden
Full Story
Gardens
Garden Tour: A Bare Roof Terrace Becomes a Pretty, Sociable Space
By Kate Burt
A retired couple got help transforming their large rooftop into a gorgeous, welcoming, multi-functional retreat
Full Story
House Tours
Houzz Tour: A Smart Layout and Genius Storage in a Victorian Home
Flipping the standard layout and carving out excellent storage have turned this tired house into a brilliant family home
Full Story
House Tours
Houzz Tour: A Victorian House Brought Impressively Up to Date
By Jo Simmons
A cohesive layout and warm colours combined with energy-efficiency measures thoroughly modernise this terraced home
Full Story
Kitchen Tours
Kitchen Tour: An Open, Airy Space Made for Entertaining
Combining two separate rooms has improved flow and created a sociable open-plan kitchen, dining and seating space
Full Story
House Tours
Houzz Tour: A Family Home Inspired by its Seaside Location
Coastal colours and practical design combine to create a house that will adapt as the family grows
Full Story
Kitchens
5 Inspiring Before and After Kitchen Transformations
Whether you want to boost storage, incorporate original features or maximise your space, take ideas from these designs
Full Story
House Tours
Houzz Tour: An Airy, Scandi Finish for a Tall Victorian House
By Kate Burt
From a tricky inherited bath to a sticky-out staircase, on-site problem-solving led to a seamless update for an old home
Full Story


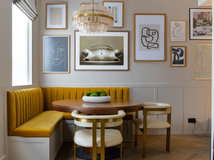
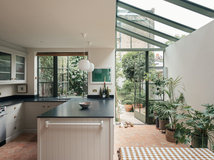
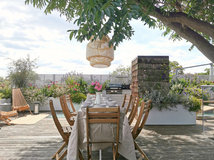

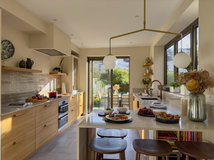
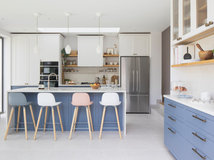
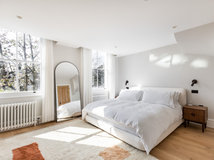
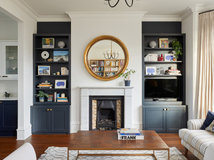
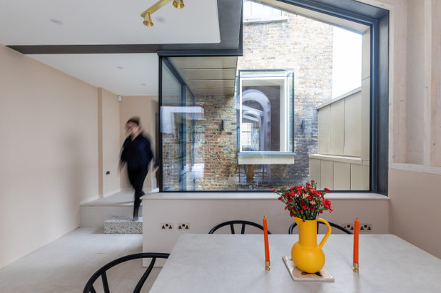
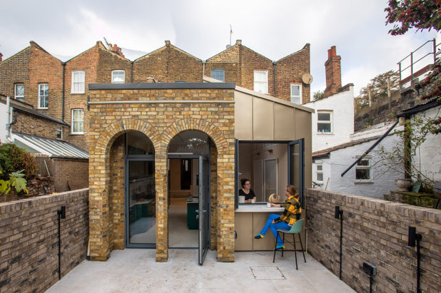
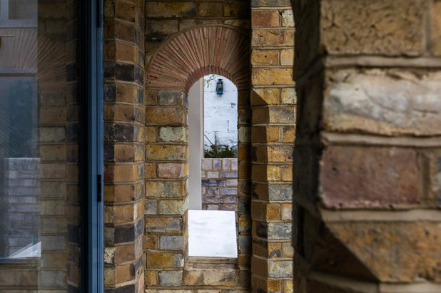
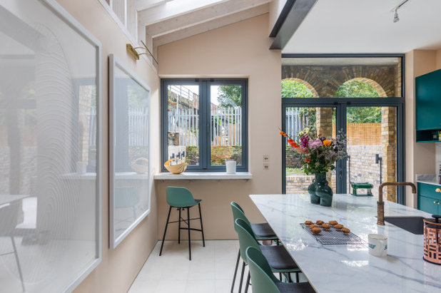
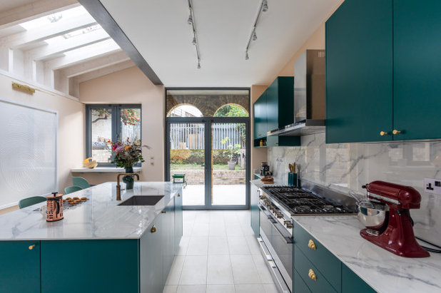
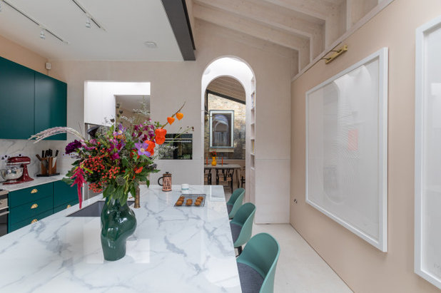
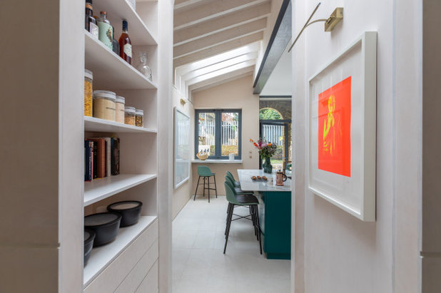
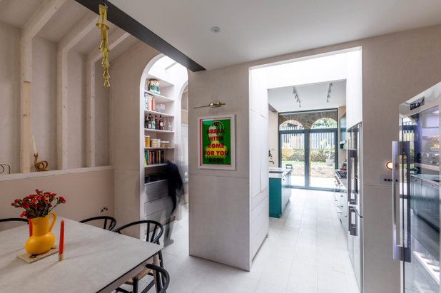
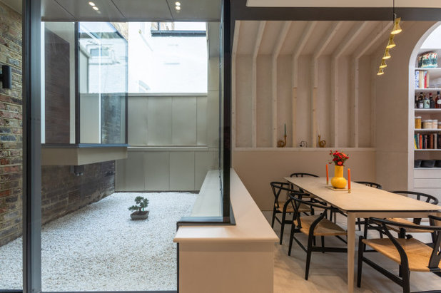

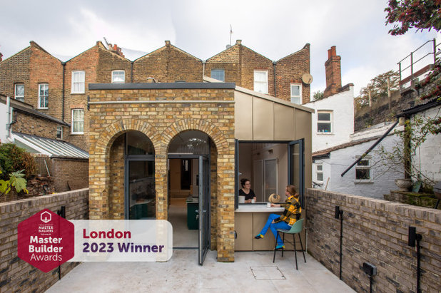
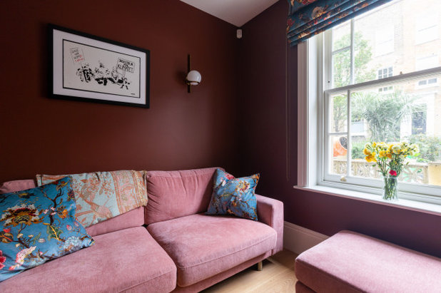
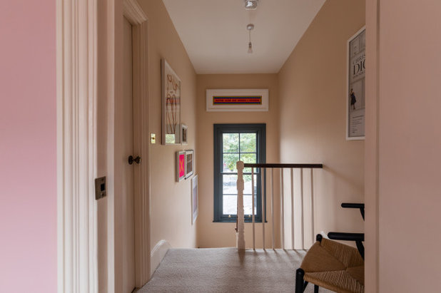
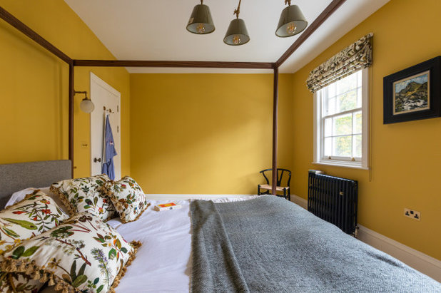
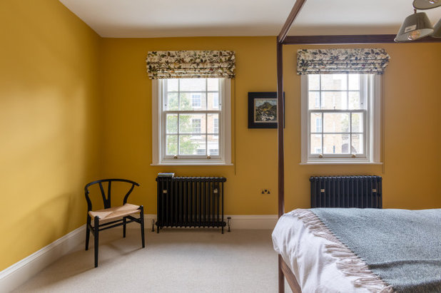
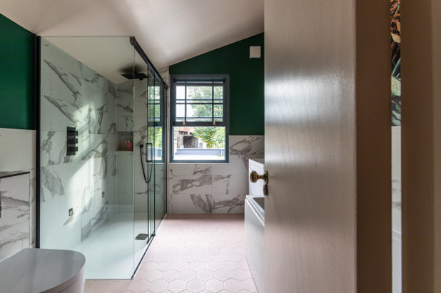
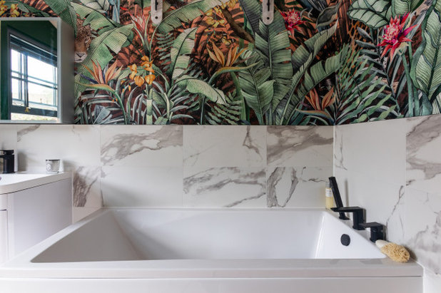
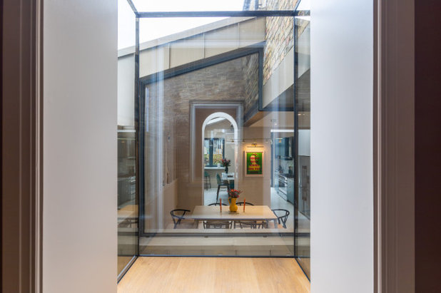

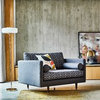
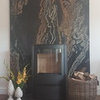

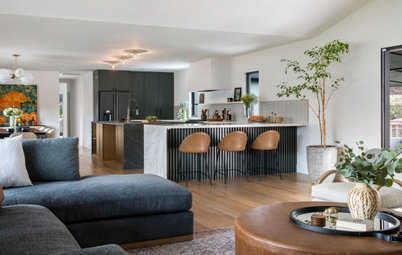
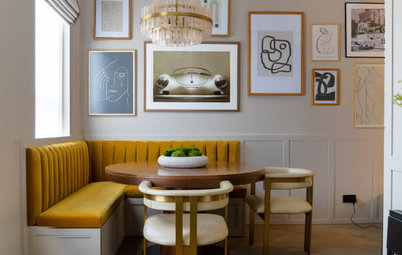
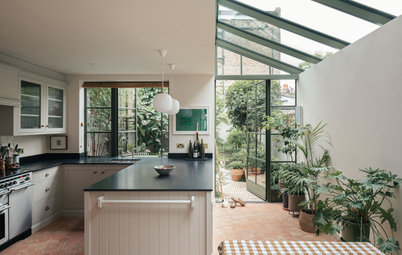
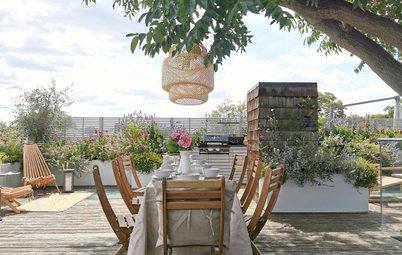
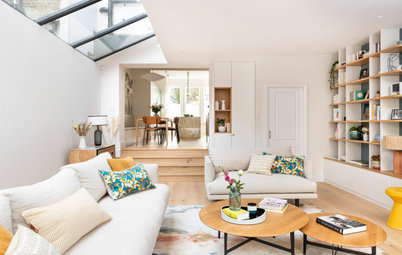
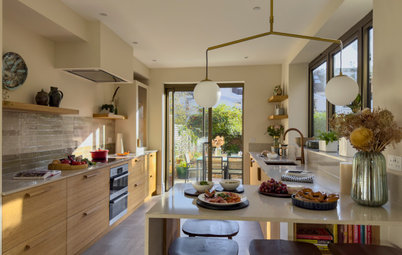
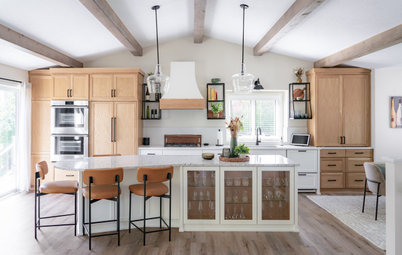
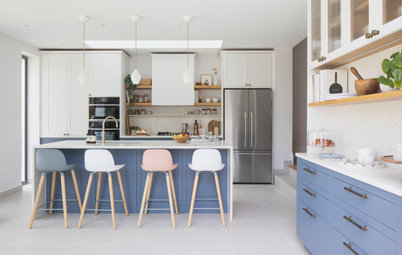
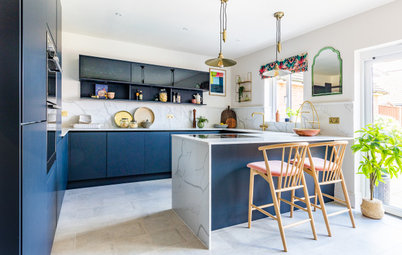
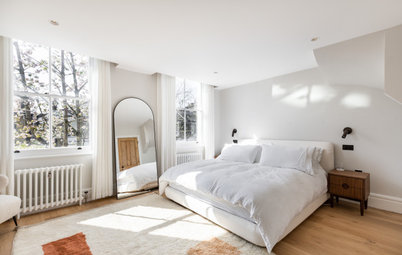
Lovely!! You have a definate knack for ’framing views’ in your projects.
Just beautiful
Such a gem!