Houzz Tour: Is This the UK’s Greenest Victorian House?
Think you can’t have a period home that’s also warm, dry and energy-efficient? Step inside this Manchester marvel...
Amanda Pollard
24 February 2019
Senior Editor at Houzz UK and Ireland. Journalist and editor specialising in interiors and architecture.
Senior Editor at Houzz UK and Ireland. Journalist and editor specialising in interiors... More
We often think of Victorian homes as difficult to heat, hard to keep damp-free, and not particularly environmentally friendly, but what if you could retrofit a period property to make it warm, dry, energy-efficient and good for your health?
That’s exactly what the team at environmental consultancy firm Ecospheric did, turning a Manchester house into the first Victorian home to pass the tough eco standards set by the German Passive House Institute.
That’s exactly what the team at environmental consultancy firm Ecospheric did, turning a Manchester house into the first Victorian home to pass the tough eco standards set by the German Passive House Institute.
House at a Glance
Who lives here? The home is currently on the market
Location Chorlton, Manchester
Property A Victorian townhouse with five bedrooms, two bathrooms and a cloakroom
Designers Kit and Ellie Knowles at Ecospheric
Joinery John George Fine Carpentry
Architect Guy Taylor Associates
Photos by Rick McCullagh
This stunning Victorian townhouse and its neighbour had been converted into flats in the 1980s, so the aim was to bring back the original character of the building and to use modern technologies to make it environmentally friendly to Passive House Plus standards.
Firstly, the property was insulated with a product made out of recycled newspaper, and the thick layers on either side of the building can be seen here clad in copper. The pipes and guttering are made of copper, too, chosen for its durability.
Who lives here? The home is currently on the market
Location Chorlton, Manchester
Property A Victorian townhouse with five bedrooms, two bathrooms and a cloakroom
Designers Kit and Ellie Knowles at Ecospheric
Joinery John George Fine Carpentry
Architect Guy Taylor Associates
Photos by Rick McCullagh
This stunning Victorian townhouse and its neighbour had been converted into flats in the 1980s, so the aim was to bring back the original character of the building and to use modern technologies to make it environmentally friendly to Passive House Plus standards.
Firstly, the property was insulated with a product made out of recycled newspaper, and the thick layers on either side of the building can be seen here clad in copper. The pipes and guttering are made of copper, too, chosen for its durability.
The house had been modernised over the years, so the team reinstated the original features using both modern and traditional technologies.
The front door is designed in the Victorian style, with moulded panels, but it has modern thermal features to keep the house thoroughly insulated.
The letter box is fixed to the wall at the side, which avoids having a hole in the door that could have led to issues when it came to pressure testing the Passive House.
Also, most letterboxes are made of metal, which can cause problems with moisture. “An external solution bypasses all these issues,” designer Kit Knowles says.
Front door, Ecospheric.
The letter box is fixed to the wall at the side, which avoids having a hole in the door that could have led to issues when it came to pressure testing the Passive House.
Also, most letterboxes are made of metal, which can cause problems with moisture. “An external solution bypasses all these issues,” designer Kit Knowles says.
Front door, Ecospheric.
As well as making the house green, the team wanted to restore the beautiful period elements of the original building.
Unglazed Victorian mosaic tiles were laid along the front path and in the hallway, and traditional plaster cornicing, ceiling roses and mouldings were custom-made and fitted throughout the house.
Victorian mosaic tiles, Martin Mosaic. Plaster moulding, The Coving Warehouse.
Unglazed Victorian mosaic tiles were laid along the front path and in the hallway, and traditional plaster cornicing, ceiling roses and mouldings were custom-made and fitted throughout the house.
Victorian mosaic tiles, Martin Mosaic. Plaster moulding, The Coving Warehouse.
The team at Ecospheric specialise in making windows that perform at Passive House standards. For this period property, they installed triple-glazed stained glass.
Lime plaster on the walls helps to absorb harmful gasses, regulate humidity, and create a healthy environment in which to live.
Heritage lime plaster, Mike Wye & Associates.
Lime plaster on the walls helps to absorb harmful gasses, regulate humidity, and create a healthy environment in which to live.
Heritage lime plaster, Mike Wye & Associates.
The two adjoining houses have been updated with matching layouts. This is the ground floor.
The kitchen was made by local cabinet-maker John George out of solid timber, which is durable enough to last for years.
“We use English timbers, and often source them from a sustainable online hub called TreeStation,” he says.
Brass kitchen tap, Olif.
“We use English timbers, and often source them from a sustainable online hub called TreeStation,” he says.
Brass kitchen tap, Olif.
Birch plywood doors on some of the cabinets have been covered with a dark blue, water-based, low-odour paint. The perimeter worktops are made from durable Welsh slate.
The space is fitted out with energy-efficient appliances, while brass splashbacks and fittings give a luxurious feel.
Cabinet paint, Tikkurila.
The space is fitted out with energy-efficient appliances, while brass splashbacks and fittings give a luxurious feel.
Cabinet paint, Tikkurila.
A small utility space is tucked into the corner of the kitchen. As well as laundry equipment, it contains ventilated drawers for storing vegetables.
Find renovation specialists near you in the Houzz Professionals Directory.
Find renovation specialists near you in the Houzz Professionals Directory.
Architect Chris Rodgers of Guy Taylor Associates explains the stepped layout at the back of the property. “The original ground floor level was elevated high above the garden, and the slippery steps were not ideal for family living. So the internal ground level was dropped to line up with the garden,” he says.
Rather than supporting the building with a steel joist, the team were keen to use wood. “Steel takes far more energy to manufacture than timber,” Kit explains.
The beams are positioned in an A and a V structure, for both practical and aesthetic reasons – the triangular design is extremely strong, and it looks architecturally stunning.
Sofa and chair, EcoSofa.
The beams are positioned in an A and a V structure, for both practical and aesthetic reasons – the triangular design is extremely strong, and it looks architecturally stunning.
Sofa and chair, EcoSofa.
There’s no expensive central heating system in the house; instead, clever ventilation has been fitted.
This mechanical ventilation with heat recovery system (MVHR) is essentially a series of ducts that flow through the house and extract stale air from humid rooms, such as the kitchen, utility room and bathroom, replacing it with air from outside. A heat exchanger box uses the stale air to heat the fresh air, which is then distributed evenly around the house.
“We also included a Defra-approved wood-burning stove, but as a cosy feature rather than an essential heat source,” designer Ellie Knowles says. “It’s room sealable, which means it uses air from outside the property rather than sucking warm air from inside.”
This mechanical ventilation with heat recovery system (MVHR) is essentially a series of ducts that flow through the house and extract stale air from humid rooms, such as the kitchen, utility room and bathroom, replacing it with air from outside. A heat exchanger box uses the stale air to heat the fresh air, which is then distributed evenly around the house.
“We also included a Defra-approved wood-burning stove, but as a cosy feature rather than an essential heat source,” designer Ellie Knowles says. “It’s room sealable, which means it uses air from outside the property rather than sucking warm air from inside.”
The rear of the property is super-insulated like the side wall, but here it’s clad with a pre-fossilised timber. “The wood is prematurely aged, which makes it maintenance-free and gives it this attractive pale colour,” Ellie explains.
The windows on the first floor are positioned to face south to maximise solar gain. The path is laid with wood reclaimed from the property’s joists, and the garden wall is constructed from reclaimed bricks.
Cladding, OrganoWood.
The windows on the first floor are positioned to face south to maximise solar gain. The path is laid with wood reclaimed from the property’s joists, and the garden wall is constructed from reclaimed bricks.
Cladding, OrganoWood.
The cloakroom loo has a basin on top of the cistern, which helps to recycle water. When the toilet is flushed, fresh water comes through the tap, for hand-washing, and is then stored in the cistern below ready to be used to flush next time.
Water throughout the home is heated by a clever hot-water tank, which uses technology to heat only what’s needed. The home’s energy is provided by photovoltaic (PV) panels on the roof and, as the house generates more power than it uses, the owners can sell electricity back to the National Grid.
Caroma Profile 5 integrated toilet suite, Sanlamere. Hot-water tank, Mixergy. Solar panels, Environmental Building Services.
Water throughout the home is heated by a clever hot-water tank, which uses technology to heat only what’s needed. The home’s energy is provided by photovoltaic (PV) panels on the roof and, as the house generates more power than it uses, the owners can sell electricity back to the National Grid.
Caroma Profile 5 integrated toilet suite, Sanlamere. Hot-water tank, Mixergy. Solar panels, Environmental Building Services.
Upstairs on the first floor are two bedrooms, a family bathroom and an en suite.
The bay windows in the living room and the master bedroom, pictured here, threw up some challenges, as the team wanted to insulate the internal wall.
“To overcome any moisture-related risks, we created a detached internal timber frame,” Kit says. But to make it all fit, they had to completely remove the internal brick layer and tie the outer layer to the timber frame for support.
“To overcome any moisture-related risks, we created a detached internal timber frame,” Kit says. But to make it all fit, they had to completely remove the internal brick layer and tie the outer layer to the timber frame for support.
The original floorboards, treated with a breathable varnish, have been laid in a chevron pattern in numerous rooms throughout the house. John George created the headboard from reclaimed timber.
The pendant lighting in all the rooms came from a local company that restores and upcycles antique light fittings.
Chandeliers and pendants throughout, Agapanthus Interiors. Headboard, John George Fine Carpentry.
The pendant lighting in all the rooms came from a local company that restores and upcycles antique light fittings.
Chandeliers and pendants throughout, Agapanthus Interiors. Headboard, John George Fine Carpentry.
The en suite bathroom features a spacious shower lined with breathable Tuscan marble tiles, which were also used on the kitchen floor. “We wanted to show that an eco house could be stylish as well as practical,” Ellie says.
Light switches and sockets are made from unlacquered copper, which has natural anti-bacterial properties.
Brushed copper switch, Vari-Lite.
Brushed copper switch, Vari-Lite.
The walls in the nursery have been painted with a product that’s a combination of lime and graphene, a super-material that’s extremely strong and durable. It also has super-conductivity properties, allowing it to thermally regulate the home.
Wall paint, Graphenstone.
Wall paint, Graphenstone.
A bath is on many people’s wish lists, so the team had to weigh up the pros and cons of installing one in the bathroom. “The key is to see them as a luxury and not something you use every day,” Kit says. “With babies, you can use a baby bath inside the tub to save on water, and if my three kids bathe now, they all get in together.”
To compensate for the bath, the team have restricted the flow of all the home’s showers to 9 litres a minute.
Bath, The Cast Iron Bath Company.
To compensate for the bath, the team have restricted the flow of all the home’s showers to 9 litres a minute.
Bath, The Cast Iron Bath Company.
LED strip lighting recessed into the back wall of the front bedroom is a good way to add lighting up high on the sloped ceiling, and is energy-efficient, too.
The second storey floorplan shows three bedrooms and a bathroom in each house.
Tell us…
What do you like about this eco-friendly period property? Are you planning to make your own home greener? Share your thoughts in the Comments section.
Tell us…
What do you like about this eco-friendly period property? Are you planning to make your own home greener? Share your thoughts in the Comments section.
Related Stories
House Tours
Houzz Tour: A Midcentury Home With a Strong Indoor-outdoor Link
By Becky Harris
A nature-inspired renovation has given this ranch house a relaxed mood and a connection to the outdoors from most rooms
Full Story
House Tours
Houzz Tour: Warm Tones and Luxurious Surfaces in a City Townhouse
An earthy colour palette, hidden storage and well-placed texture add character and practicality to this London home
Full Story
Room Tours
Kitchen Tour: A Gorgeous Extension With a Leafy Glasshouse Feel
By Kate Burt
When the owners of this terraced house extended, they were keen to retain its period feel and highlight the garden
Full Story
Gardens
Garden Tour: A Bare Roof Terrace Becomes a Pretty, Sociable Space
By Kate Burt
A retired couple got help transforming their large rooftop into a gorgeous, welcoming, multi-functional retreat
Full Story
House Tours
Houzz Tour: A Smart Layout and Genius Storage in a Victorian Home
Flipping the standard layout and carving out excellent storage have turned this tired house into a brilliant family home
Full Story
House Tours
Houzz Tour: A Victorian House Brought Impressively Up to Date
By Jo Simmons
A cohesive layout and warm colours combined with energy-efficiency measures thoroughly modernise this terraced home
Full Story
Kitchen Tours
Kitchen Tour: An Open, Airy Space Made for Entertaining
Combining two separate rooms has improved flow and created a sociable open-plan kitchen, dining and seating space
Full Story
House Tours
Houzz Tour: A Family Home Inspired by its Seaside Location
Coastal colours and practical design combine to create a house that will adapt as the family grows
Full Story
Kitchens
5 Inspiring Before and After Kitchen Transformations
Whether you want to boost storage, incorporate original features or maximise your space, take ideas from these designs
Full Story
House Tours
Houzz Tour: An Airy, Scandi Finish for a Tall Victorian House
By Kate Burt
From a tricky inherited bath to a sticky-out staircase, on-site problem-solving led to a seamless update for an old home
Full Story


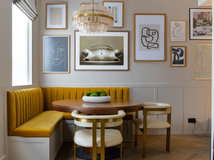
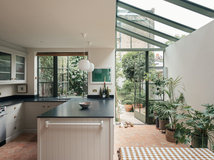
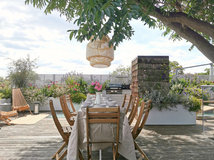

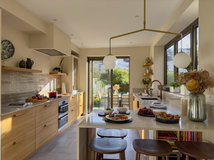
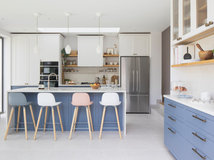

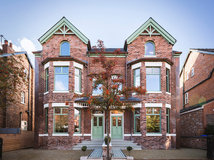


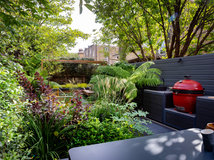


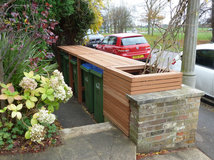
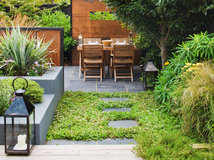

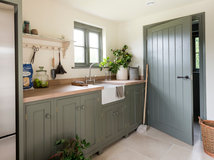

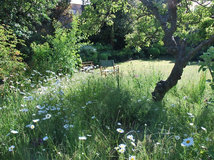
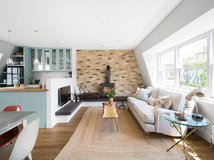
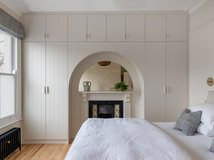
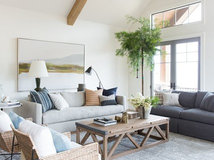
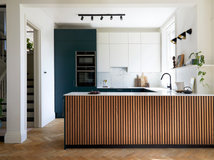

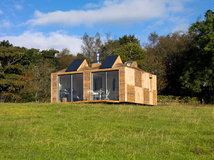
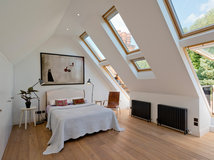
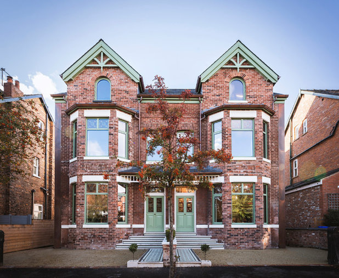
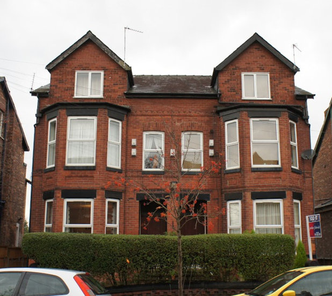
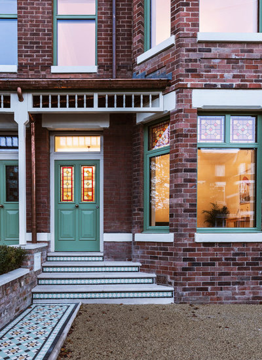
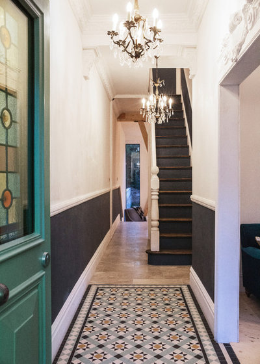
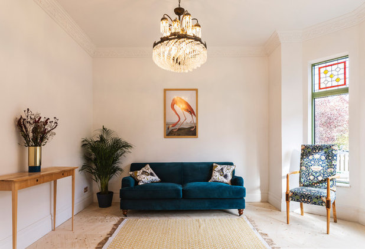
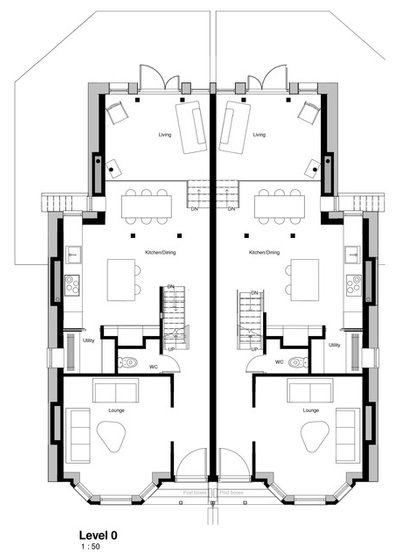
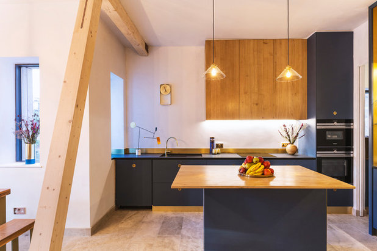
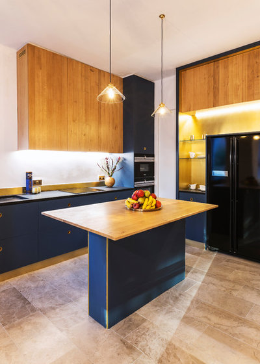
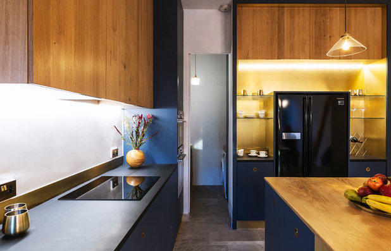
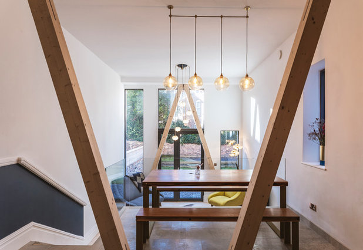
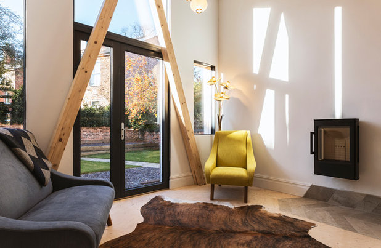
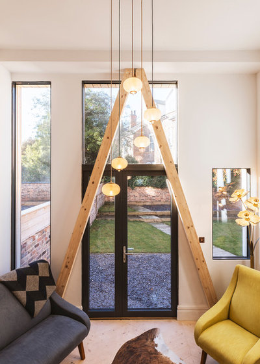
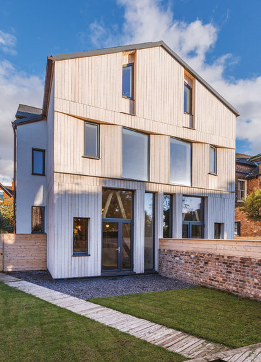
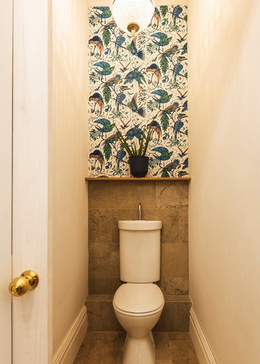
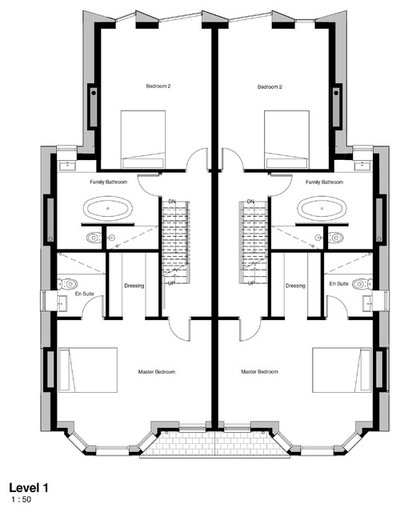
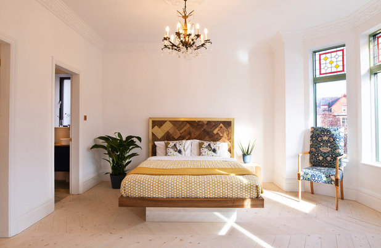
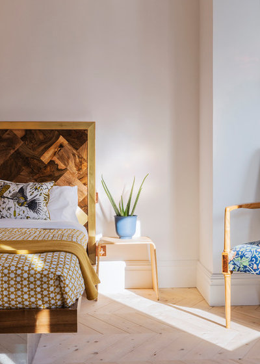
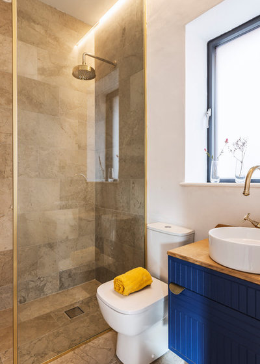
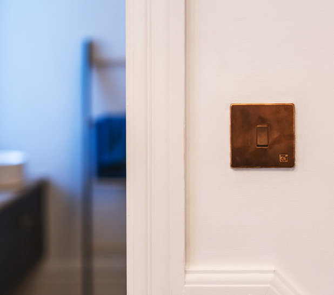
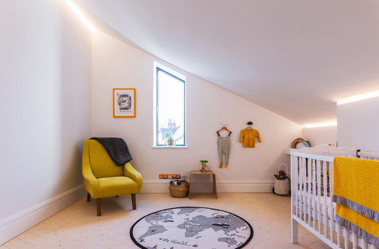
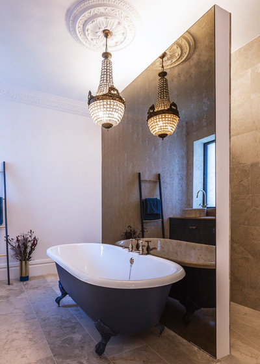
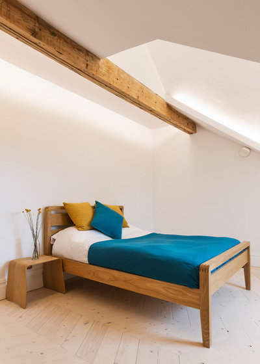
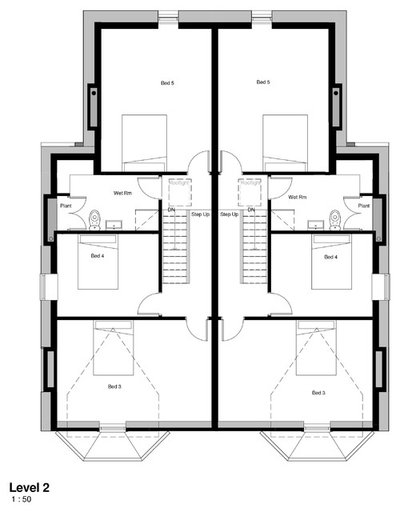

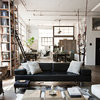
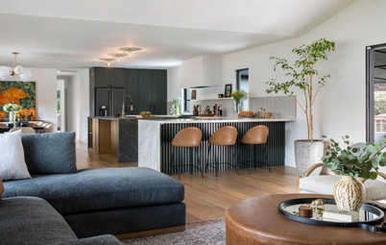
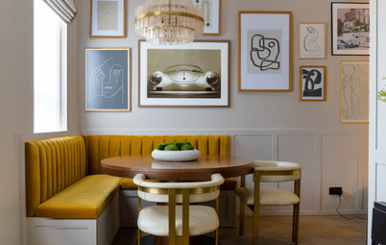
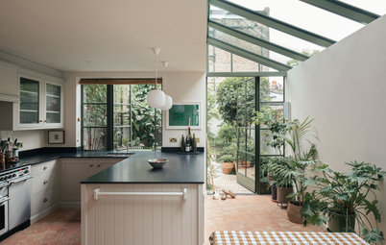
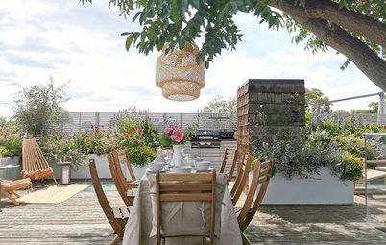
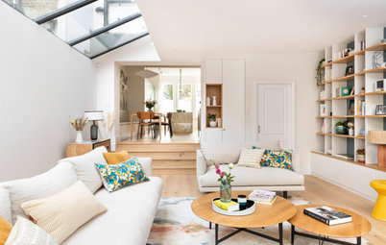
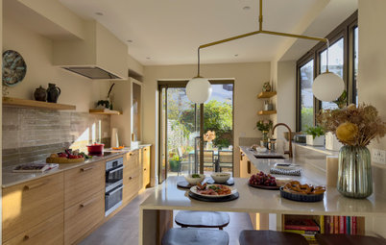
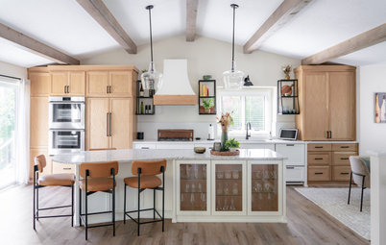
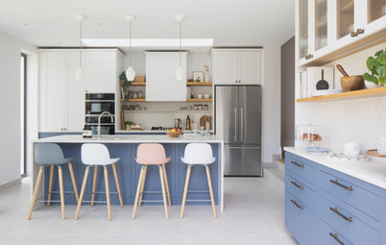
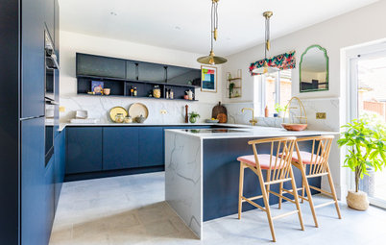
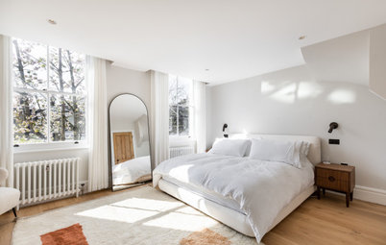
Modern methods of insulation in period homes are more likely to result in a multitude of problems, from condensation to damaging the fabric of the house. Old houses need to breathe, as ridiculous as that sounds…
I think it’s pretty awesome. Just curious, how do they get away with not having a protected staircase out to the front door with the house having several floors?
The front is an absolutely beautiful transformation 💕