Houzz Tours
Kitchen Tours
London Kitchen
Kitchen Tour: An Unusual Worktop Was Key to Boosting a Dingy Room
Terrazzo and timber are the perfect pairing to add a bright, bold feel to this kitchen-diner
The lower-ground floor of Julia and Natasha’s home was dark and dingy when they moved in, and although they managed to do a great job of renovating the rest of the house, this floor was proving tricky. To help them, they called in Stephen Nash of ALL & NXTHING, who opened up the three existing rooms and added some surprising finishes to create a bright, inviting space for the couple and their friends to enjoy.
A huge island offers plenty of room for food preparation and is somewhere guests can perch while chatting to the hosts.
Stephen was keen to use a substantial material for the worktops, but grey cement would have been too dull in the space. Instead, he went for a bold terrazzo and chose a playful white with coloured stones to keep it as bright as possible.
“The worktops were hand-poured on site,” he says. “The island is double-braced inside to ensure it can hold the heavy surface.”
Solid cast terrazzo worktop, Kote. Bar stools, Rockett St George. Steel-framed doors, Fabco Sanctuary. Pendants, Labour & Wait.
Stephen was keen to use a substantial material for the worktops, but grey cement would have been too dull in the space. Instead, he went for a bold terrazzo and chose a playful white with coloured stones to keep it as bright as possible.
“The worktops were hand-poured on site,” he says. “The island is double-braced inside to ensure it can hold the heavy surface.”
Solid cast terrazzo worktop, Kote. Bar stools, Rockett St George. Steel-framed doors, Fabco Sanctuary. Pendants, Labour & Wait.
The cabinetry was made bespoke with rough-sawn oak and most of the doors feature simple finger-pulls; a high cupboard above the fridge and the dishwasher are the exceptions, both having sturdy brass bar handles instead.
At the end of the island, oak shelves are held in place by brass rods. “The owners were keen to have most of their things tidied away,” Stephen says. “This bookshelf provided an opportunity to give them an open display area.”
Check out splashbacks that look good with a dark blue kitchen.
At the end of the island, oak shelves are held in place by brass rods. “The owners were keen to have most of their things tidied away,” Stephen says. “This bookshelf provided an opportunity to give them an open display area.”
Check out splashbacks that look good with a dark blue kitchen.
A porcelain Belfast sink with an aged-brass tap is located in the island. “This was the best place for it to go, as it would have been a tight squeeze along the wall,” Stephen says. “It’s also a nice feature on the island.”
A hardwearing micro-cement floor was skimmed over underfloor heating and adds another light, textured surface to the room.
Aged-brass tap, Tapwell. Belfast sink, Armitage Shanks. Micro-cement flooring, Kote.
A hardwearing micro-cement floor was skimmed over underfloor heating and adds another light, textured surface to the room.
Aged-brass tap, Tapwell. Belfast sink, Armitage Shanks. Micro-cement flooring, Kote.
The range cooker was the first thing to be positioned in the space, and it fits perfectly into the chimney recess. “The rest of the kitchen fell into place around it,” Stephen says.
Pale blue tiles form a practical splashback behind the hob, while the rest of the walls have been painted crisp white. To add a contrast to the natural wood units, Stephen chose a dark blue stain for the base cabinets.
Range cooker, Smeg. Splashback tiles, Fired Earth. Base units stained in Railings, Farrow & Ball. Walls painted in Brilliant White, Dulux.
Pale blue tiles form a practical splashback behind the hob, while the rest of the walls have been painted crisp white. To add a contrast to the natural wood units, Stephen chose a dark blue stain for the base cabinets.
Range cooker, Smeg. Splashback tiles, Fired Earth. Base units stained in Railings, Farrow & Ball. Walls painted in Brilliant White, Dulux.
Lighting in the space is provided by a few spotlights, as well as three enamel pendants above the island and one large ceiling light above the dining table.
Keen to get going on your kitchen project? Find kitchen designers and fitters in your area.
Keen to get going on your kitchen project? Find kitchen designers and fitters in your area.
The island faces the staircase, which was refurbished with new balustrades and an oak banister. Stephen utilised the space below the stairs by dividing it into cupboards.
The tallest two cupboards are a pantry with plenty of room for all the couple’s dry goods. Alongside these are two shorter cupboards for shoes.
To the right of the understairs pantry is a mini hallway, with a cloakroom to one side, that leads to a utility area with a washing machine, dryer and storage.
“We located everything in the utility room to either side to keep the view clear from the kitchen to the garden,” Stephen says. “A pocket door stays open, so there’s constant light coming in from the steel-framed door at the back.”
Walls painted in Sulking Room Pink, Farrow & Ball.
“We located everything in the utility room to either side to keep the view clear from the kitchen to the garden,” Stephen says. “A pocket door stays open, so there’s constant light coming in from the steel-framed door at the back.”
Walls painted in Sulking Room Pink, Farrow & Ball.
The dining area is positioned at the front of the house, right next to a bay window. “We kept this area quite simple, as there’s so much going on in the kitchen,” Stephen says. “The vintage Ercol dining table and chairs seat eight people.”
The fireplace doesn’t work, but Stephen opened it up and painted the exposed brick to turn it into a feature.
“It was a great project to work on,” Stephen says. “The owners were married a week after it was finished, so when they got back from their honeymoon, they could immediately enjoy their new space.”
Tell us…
What do you like about this creatively designed kitchen-diner? Share your thoughts in the Comments section.
“It was a great project to work on,” Stephen says. “The owners were married a week after it was finished, so when they got back from their honeymoon, they could immediately enjoy their new space.”
Tell us…
What do you like about this creatively designed kitchen-diner? Share your thoughts in the Comments section.



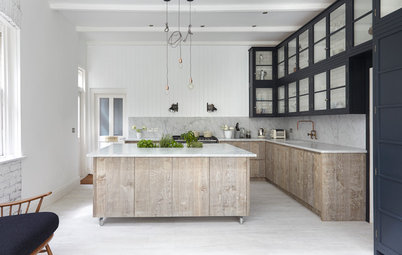
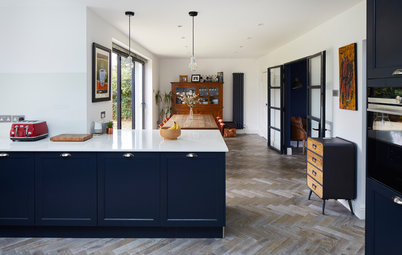
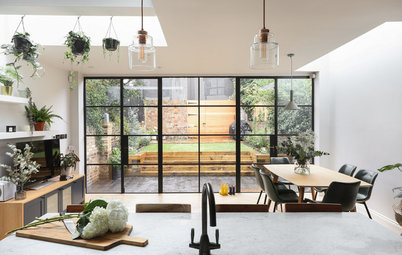
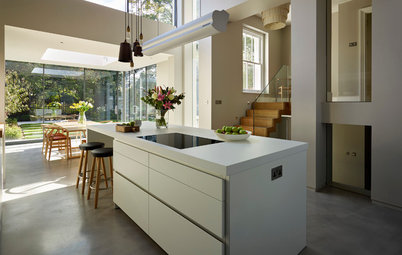
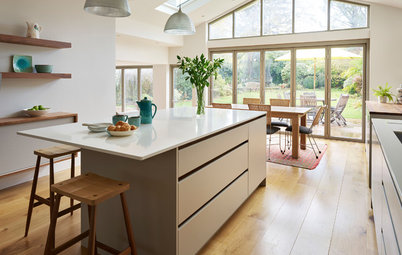
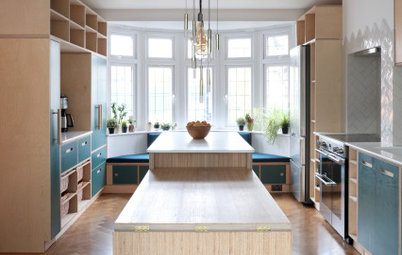
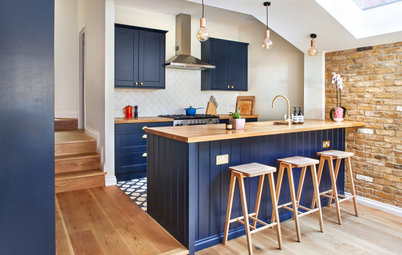
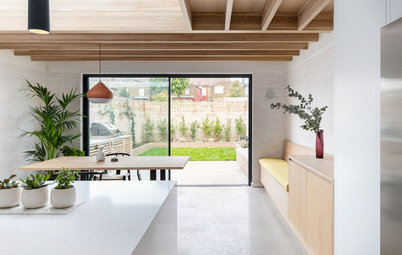
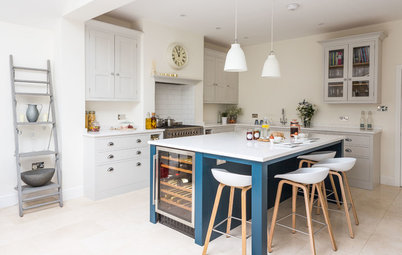
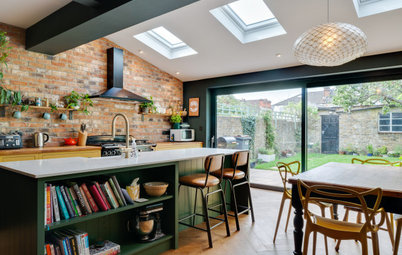
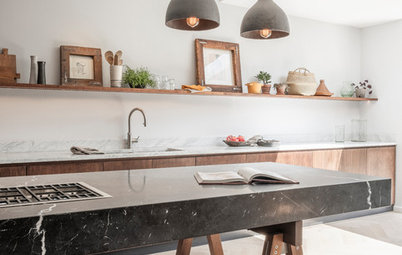
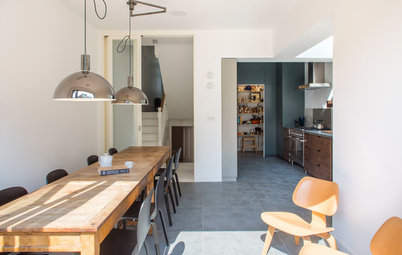
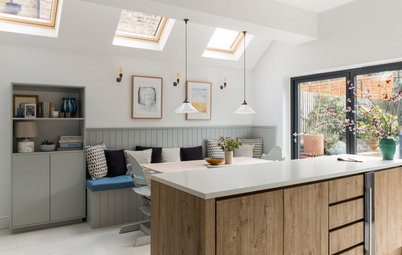
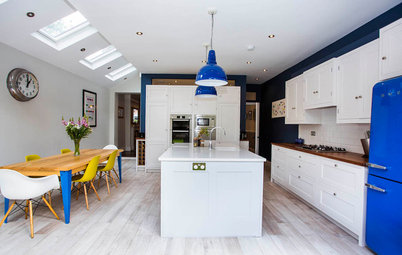
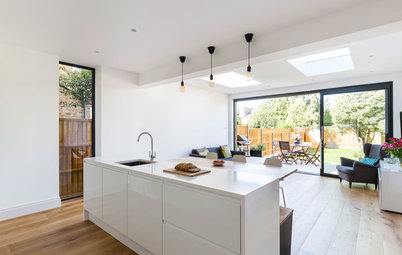


Who lives here? Julia and Natasha with their cat, Lola
Location Hackney, London
Property A three-bedroom Victorian terraced house
Room dimensions 93 sq m
Designer Stephen Nash of ALL & NXTHING
Julia and Natasha’s kitchen was originally on the ground floor of their Victorian terrace, but it made sense to move it to the lower-ground level, where there’s immediate access to the garden.
To create a large, open-plan kitchen-diner, designer Stephen Nash knocked through the walls that divided the floor’s three rooms, installing structural support with a steel beam.
“I kept the steel exposed, as I think it’s nice to show the bones of a property and highlight how it’s been constructed,” Stephen says.
Steel-framed doors lead out to the garden and help bring light into the space.
Fridge-freezer, Samsung.