My Houzz: An Elegant Georgian Farmhouse Bathed in Natural Light
An unloved historic farmhouse in Staffordshire has been given a new lease of life with fresh paint, hard work and a light-filled extension
Luisa Rollenhagen
7 March 2015
Houzz Contributor. I am a passionate traveler, writer, reader, and debater. My previous haunts have included Buenos Aires, Berlin, New York, and now London. All of these places have introduced me to varied and unique styles of architecture, design, and a certain cultural standard of living, all of which I try to include in my daily work.
I've studied English Literature and Journalism at NYU in New York, and am now continuing to burrow myself into books at Kings College London. I have a socially unfortunate obsession with literature, film, and the newest shiny gadgets. I will nerd out over vintage typewriters and 3-D printers.
Houzz Contributor. I am a passionate traveler, writer, reader, and debater. My previous... More
Located in the picturesque village of Abbots Bromley, Staffordshire, this stately Georgian farmhouse stood neglected for years before it caught the eye of Kara and her husband, Jerry, three-and-a-half years ago. They were drawn to the property’s traditional character and its huge potential. Although internally it needed lots of work, the couple fell in love with the building’s red brick exterior, elegant form and large garden.
So Kara and Jerry got to work. They hired SCH Construction, a local contractor, and began stripping and replastering the walls, restoring the original mouldings, brightening up the previously dark rooms and adding a spacious, elegant extension to house a brand-new kitchen-diner, which, thanks to its plentiful natural light and welcoming mood, has become the heart of the home.
So Kara and Jerry got to work. They hired SCH Construction, a local contractor, and began stripping and replastering the walls, restoring the original mouldings, brightening up the previously dark rooms and adding a spacious, elegant extension to house a brand-new kitchen-diner, which, thanks to its plentiful natural light and welcoming mood, has become the heart of the home.
Houzz at a Glance
Who lives here Kara, a buyer for a large supermarket chain, husband Jerry, their 2-year-old son James, and Buster the beagle
Location Abbots Bromley, Staffordshire
Size 6 bedrooms, 3 bathrooms
Year built 1835, although Kara estimates that some parts of the house, such as the snug that held the original kitchen, are actually older
The traditional red brick exterior was the initial draw of this property for Kara and Jerry, but the interior needed a complete overhaul. ‘The biggest challenge was how to change the house for modern living,’ Kara explains.
The kitchen was squeezed into a tiny, low room towards the back of the house, creating a dark and cramped cooking space. ‘It was really impractical,’ Kara says. However, they were wary of altering the home’s character too drastically, and instead strove to implement a gentle and consistent style.
Who lives here Kara, a buyer for a large supermarket chain, husband Jerry, their 2-year-old son James, and Buster the beagle
Location Abbots Bromley, Staffordshire
Size 6 bedrooms, 3 bathrooms
Year built 1835, although Kara estimates that some parts of the house, such as the snug that held the original kitchen, are actually older
The traditional red brick exterior was the initial draw of this property for Kara and Jerry, but the interior needed a complete overhaul. ‘The biggest challenge was how to change the house for modern living,’ Kara explains.
The kitchen was squeezed into a tiny, low room towards the back of the house, creating a dark and cramped cooking space. ‘It was really impractical,’ Kara says. However, they were wary of altering the home’s character too drastically, and instead strove to implement a gentle and consistent style.
Many original details uncovered during the renovation process were retained. Underneath the hallway floor, the couple found original Hopton Wood limestone. ‘It’s very flat and very smooth, and it comes from the local area,’ Kara explains.
In order to bring more light into the property, Kara and Jerry decided to add a generous extension on the back to house a big kitchen-diner. ‘We have a large, extended family, and we wanted the space,’ Kara explains.
They tracked down a nearby quarry that could supply floor tiles similar to the limestone ones found in the hallway, as a nod to the building’s original materials.
Dresser; dining table; chairs, all Neptune.
They tracked down a nearby quarry that could supply floor tiles similar to the limestone ones found in the hallway, as a nod to the building’s original materials.
Dresser; dining table; chairs, all Neptune.
The massive skylight is particularly effective in bathing the space in natural light. Installing it, however, proved tricky. ‘You can only have so much glazing,’ Kara says of the 5m x 3m roof lantern. ‘It’s a huge expanse of glass, and it needed additional insulation.
The small and cosy snug, which housed the building’s original kitchen and still retains its antique beams, is visible on the left-hand side of the extension.
Walls painted in Jabot, Dulux.
Discover why you should choose skylights
The small and cosy snug, which housed the building’s original kitchen and still retains its antique beams, is visible on the left-hand side of the extension.
Walls painted in Jabot, Dulux.
Discover why you should choose skylights
The open-plan kitchen-diner leads on to a patio through French windows, boosting the room’s natural light.
When Kara and Jerry first bought the property, the cooker was nestled into the corner of the snug, under the large wooden beams. However, although it looks like a period feature, this space did not originally contain a hearth, only a log-burner. The couple decided to add the hearth and enhance the exposed red brick wall in order to create a warm and cosy mood.
The impressive wooden beams, which had been covered in black paint, were stripped back and restored to their former glory. ‘This is the oldest bit of the house,’ Kara explains. ‘We deliberately made it look older and more cottagey. It’s a bit of a contrast to the light, bright, clean kitchen.’
The couple had to maintain specific heritage requirements when renovating the house, however, so they sourced period-specific bricks from the Cawarden Brick & Tile Co, which specialises in reclaimed building materials. ‘The massive flagstones from the hearth are originally from a pub in Birmingham,’ Kara reveals.
Sofa; armchair, both Ikea. Cushions, Laura Ashley and John Lewis. Rug, John Lewis. Footstools, Fidgety Footstools.
The impressive wooden beams, which had been covered in black paint, were stripped back and restored to their former glory. ‘This is the oldest bit of the house,’ Kara explains. ‘We deliberately made it look older and more cottagey. It’s a bit of a contrast to the light, bright, clean kitchen.’
The couple had to maintain specific heritage requirements when renovating the house, however, so they sourced period-specific bricks from the Cawarden Brick & Tile Co, which specialises in reclaimed building materials. ‘The massive flagstones from the hearth are originally from a pub in Birmingham,’ Kara reveals.
Sofa; armchair, both Ikea. Cushions, Laura Ashley and John Lewis. Rug, John Lewis. Footstools, Fidgety Footstools.
The extension has been built into the bank of the property’s big, sloping garden, which is why the space needed as much natural light as possible. Kara says it was a bit like ‘building a bunker’ and that the space could easily have felt closed in if they hadn’t added the skylight.
The Shaker-style kitchen fits in perfectly with Kara and Jerry’s pared-back style. A classic black, gas-fired Aga adds a modern rustic touch. Although the grand kitchen island with its granite worktop provides great storage and workspace, Kara says the family still prefer to eat at the dining table, since it’s more practical with a small child.
Kitchen design, Tippers. Kitchen cabinets and island, Neptune. Worktops, Just Granite. Barstools; light fittings, all Wayfair.
The Shaker-style kitchen fits in perfectly with Kara and Jerry’s pared-back style. A classic black, gas-fired Aga adds a modern rustic touch. Although the grand kitchen island with its granite worktop provides great storage and workspace, Kara says the family still prefer to eat at the dining table, since it’s more practical with a small child.
Kitchen design, Tippers. Kitchen cabinets and island, Neptune. Worktops, Just Granite. Barstools; light fittings, all Wayfair.
The living room and drawing room are both at the front of the house, with the drawing room on the left and the living room on the right.
The original plaster mouldings in the living room are elegantly enhanced by the warm, clean scheme. Originally, this space featured a gas fireplace, but the couple knocked it out and replaced it with a wood-burning stove. They also installed a new limestone fire surround and lined the inside with red bricks.
Sofas and footstool, Laura Ashley. Walls painted in Shaded White, Farrow & Ball. Sconces, John Lewis. Rug, Crucial Trading. Wood-burning stove; fire surround, Chesney’s.
The original plaster mouldings in the living room are elegantly enhanced by the warm, clean scheme. Originally, this space featured a gas fireplace, but the couple knocked it out and replaced it with a wood-burning stove. They also installed a new limestone fire surround and lined the inside with red bricks.
Sofas and footstool, Laura Ashley. Walls painted in Shaded White, Farrow & Ball. Sconces, John Lewis. Rug, Crucial Trading. Wood-burning stove; fire surround, Chesney’s.
The bold yet elegant drawing room, with its dark striped wallpaper, stands out from the more restrained scheme elsewhere. ‘We wanted something a little darker, more opulent in this room,’ says Kara. ‘It was never going to be an everyday room.’ They use it for formal entertaining and large gatherings.
Kara adds that the room has a stag theme. ‘The village has a tradition of hunting,’ she says, which is why some of her cushions feature stags, and the paintings evoke pastoral village scenes. In fact, Abbots Bromley is the site of the annual Horn Dance, an English folk dance dating back to the Middle Ages. The alcoves feature original vintage photographs of the dance taking place in the village.
The fireplace in here is original. Kara says the only change they had to make was installing a new stone inset, which matches the limestone one in the living room.
Wallpaper, Thibaut. Leather sofa; ottoman; armchair, all Laura Ashley. Sconces, John Lewis.
Browse 10 clever ways with striped walls
Kara adds that the room has a stag theme. ‘The village has a tradition of hunting,’ she says, which is why some of her cushions feature stags, and the paintings evoke pastoral village scenes. In fact, Abbots Bromley is the site of the annual Horn Dance, an English folk dance dating back to the Middle Ages. The alcoves feature original vintage photographs of the dance taking place in the village.
The fireplace in here is original. Kara says the only change they had to make was installing a new stone inset, which matches the limestone one in the living room.
Wallpaper, Thibaut. Leather sofa; ottoman; armchair, all Laura Ashley. Sconces, John Lewis.
Browse 10 clever ways with striped walls
The cloakroom on the ground floor is a completely new creation. Tongue and groove panelling and a vintage mirror from Italy create a stylish space. This is one of the few rooms that feature bolder colour choices. ‘We haven’t used much colour in the house,’ Kara says. ‘We didn’t know how the light would fall, so we thought we’d keep it fairly simple.’
Panelling painted in Oval Room Blue, Farrow & Ball.
Panelling painted in Oval Room Blue, Farrow & Ball.
This guest bedroom features a beautiful wooden beam that had been boxed in but was uncovered during the renovation. The other bedrooms all contained similar hidden beams, which have all now been exposed.
Bed, Bensons for Beds. Wallpaper, Laura Ashley. Throw; chandelier, both John Lewis. Bed linen, Sainsbury’s.
Bed, Bensons for Beds. Wallpaper, Laura Ashley. Throw; chandelier, both John Lewis. Bed linen, Sainsbury’s.
The main, family bathroom on the first floor features a beautiful vintage-style bath, whose moody dark grey hue contrasts with the crisp white of the rest of the space. A walk-in wet room is also tucked in directly to the left. Kara used a slab of marble to create a small vanity ledge behind the toilet, at the same time concealing the plumbing.
Bath, The Cast Iron Bath Company. Toilet, Villeroy & Boch.
Bath, The Cast Iron Bath Company. Toilet, Villeroy & Boch.
The nursery is especially cosy due to its former role as the building’s apple store, ‘right above the current snug’, or what used to be the kitchen, Kara explains. The low ceiling and the two beams create the feeling of a little hideout, tucked away from the rest of the house.
Pendant light; day bed; changing unit, all Marks & Spencer. Chair, Aldi. Bed linen, Cath Kidston. Throw, Laura Ashley.
Pendant light; day bed; changing unit, all Marks & Spencer. Chair, Aldi. Bed linen, Cath Kidston. Throw, Laura Ashley.
When Kara and Jerry first bought the property, the second floor was practically uninhabitable. Since the building had been a granary, the first floor had been used to store wheat and other grains, and had a heavy stone floor. As they weren’t allowed to remove the stones, the couple added a carpet to soften the look.
On the top floor, an unusual archway leads to the landing connecting the master bedroom, the top-floor bathroom, and an additional guest bedroom.
On the top floor, an unusual archway leads to the landing connecting the master bedroom, the top-floor bathroom, and an additional guest bedroom.
The master bedroom needed a significant overhaul, too. ‘There was no heating and no plug sockets,’ Kara explains. Although the bedroom is cosily tucked in the eaves, two generous skylight ensure it feels large and bright.
The couple exposed the red brickwork on the existing fireplace and expanded it using the original chimney brick. But instead of opening it, they closed it with a piece of wood to make it more of a feature.
Chandelier; curtains, all John Lewis. Bed linen, The White Company. TV stand, eBay. Bedside tables, Neptune.
The couple exposed the red brickwork on the existing fireplace and expanded it using the original chimney brick. But instead of opening it, they closed it with a piece of wood to make it more of a feature.
Chandelier; curtains, all John Lewis. Bed linen, The White Company. TV stand, eBay. Bedside tables, Neptune.
The master en-suite bathroom also proved tricky to design due to its location under the eaves. Kara bought a shower cubicle from Roman Showers, but when the unit arrived, she discovered the door wouldn’t open because of the beam. Luckily, the Roman Showers team adapted it. ‘They custom-made a door and cut it down to size before they hardened it,’ Kara says. ‘It was the best good luck story. I though we would have to rip out the whole bathroom!’
Toilet, Villeroy & Boch. Shower cubicle tiles, Alicante Matt by O&H Tile. Floor tiles, Snow Flake by O&H Tile.
Toilet, Villeroy & Boch. Shower cubicle tiles, Alicante Matt by O&H Tile. Floor tiles, Snow Flake by O&H Tile.
Vanity unit, Chichester at Neptune.
TELL US…
What did you like about this house? Please share your thoughts in the Comments below.
My Houzz is a series in which we visit and photograph creative, personality-filled homes and the people who inhabit them. If you would like your home to be featured, please send information and photos to ukeditor@houzz.com.
TELL US…
What did you like about this house? Please share your thoughts in the Comments below.
My Houzz is a series in which we visit and photograph creative, personality-filled homes and the people who inhabit them. If you would like your home to be featured, please send information and photos to ukeditor@houzz.com.
Related Stories
House Tours
Houzz Tour: A Midcentury Home With a Strong Indoor-outdoor Link
By Becky Harris
A nature-inspired renovation has given this ranch house a relaxed mood and a connection to the outdoors from most rooms
Full Story
House Tours
Houzz Tour: Warm Tones and Luxurious Surfaces in a City Townhouse
An earthy colour palette, hidden storage and well-placed texture add character and practicality to this London home
Full Story
Room Tours
Kitchen Tour: A Gorgeous Extension With a Leafy Glasshouse Feel
By Kate Burt
When the owners of this terraced house extended, they were keen to retain its period feel and highlight the garden
Full Story
Gardens
Garden Tour: A Bare Roof Terrace Becomes a Pretty, Sociable Space
By Kate Burt
A retired couple got help transforming their large rooftop into a gorgeous, welcoming, multi-functional retreat
Full Story
House Tours
Houzz Tour: A Smart Layout and Genius Storage in a Victorian Home
Flipping the standard layout and carving out excellent storage have turned this tired house into a brilliant family home
Full Story
House Tours
Houzz Tour: A Victorian House Brought Impressively Up to Date
By Jo Simmons
A cohesive layout and warm colours combined with energy-efficiency measures thoroughly modernise this terraced home
Full Story
Kitchen Tours
Kitchen Tour: An Open, Airy Space Made for Entertaining
Combining two separate rooms has improved flow and created a sociable open-plan kitchen, dining and seating space
Full Story
House Tours
Houzz Tour: A Family Home Inspired by its Seaside Location
Coastal colours and practical design combine to create a house that will adapt as the family grows
Full Story
Kitchens
5 Inspiring Before and After Kitchen Transformations
Whether you want to boost storage, incorporate original features or maximise your space, take ideas from these designs
Full Story
House Tours
Houzz Tour: An Airy, Scandi Finish for a Tall Victorian House
By Kate Burt
From a tricky inherited bath to a sticky-out staircase, on-site problem-solving led to a seamless update for an old home
Full Story


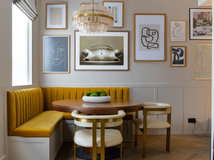
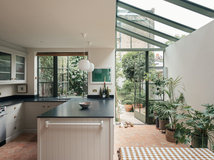
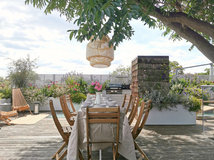

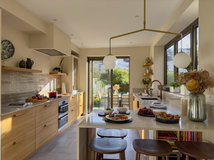
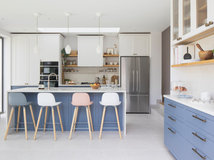

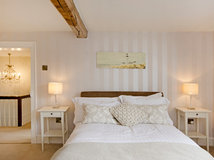


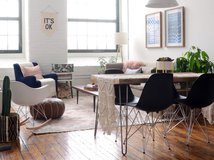


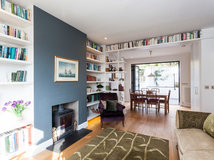
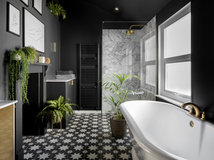
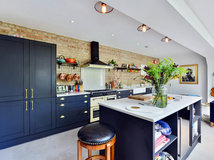
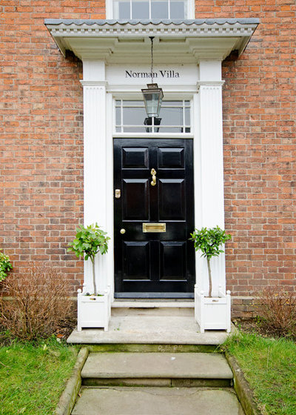
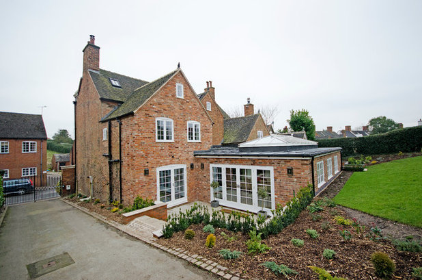
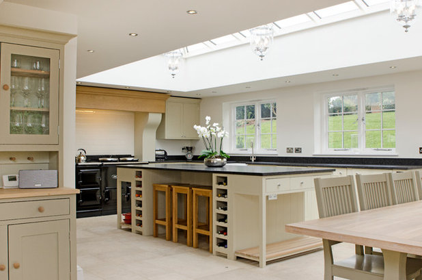
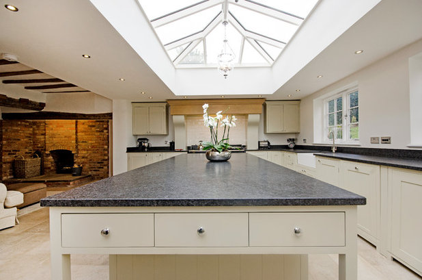
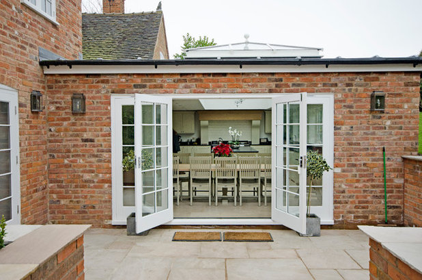
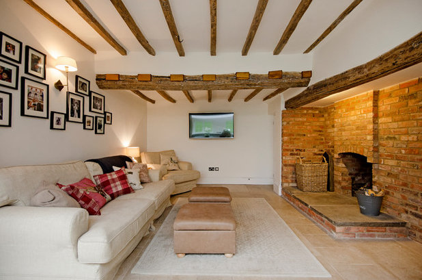
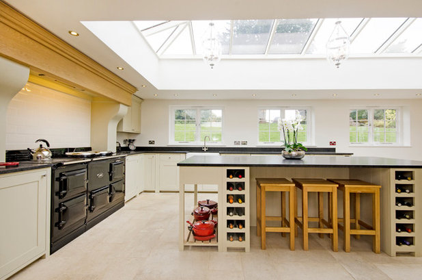
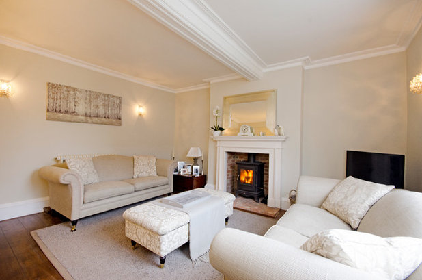
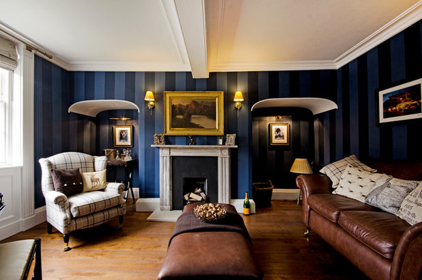
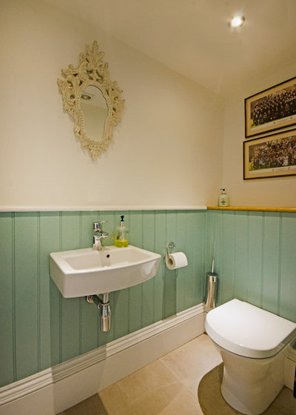
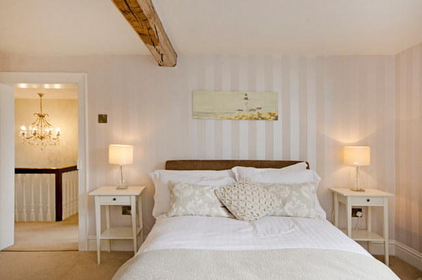
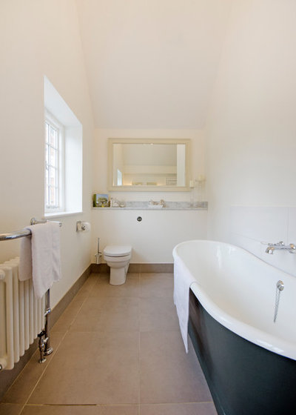
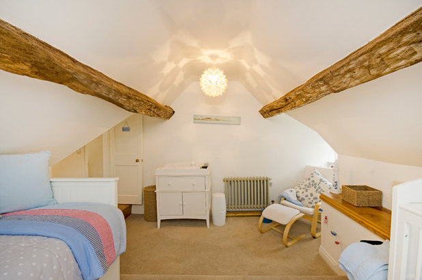
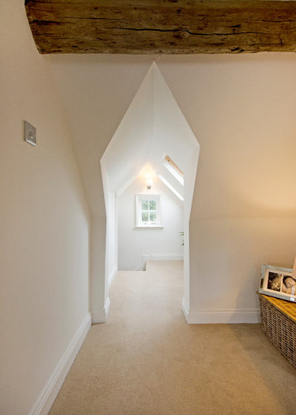
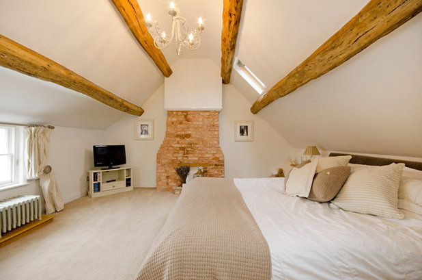
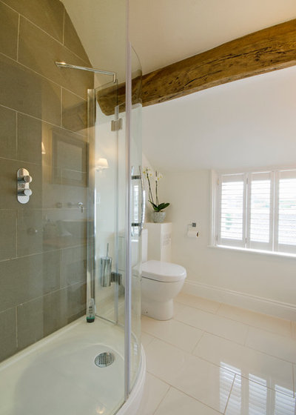
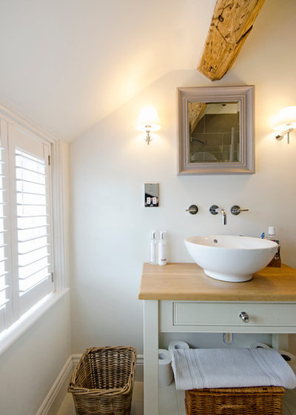

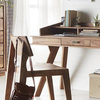
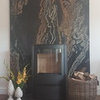
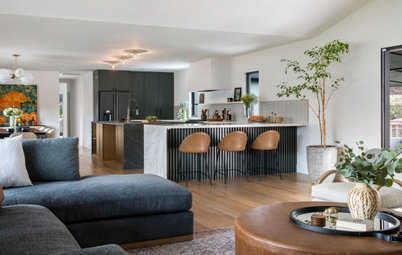
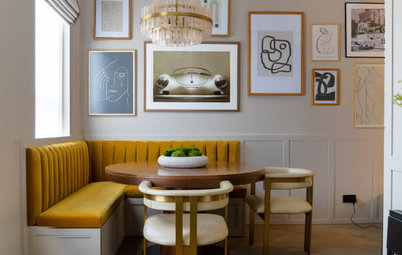
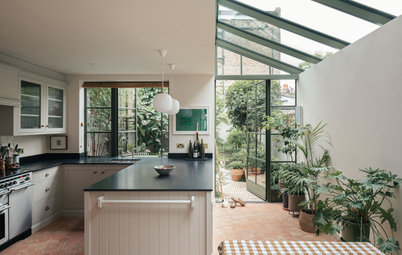
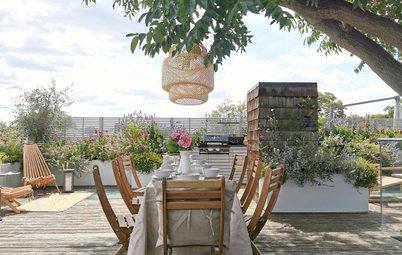
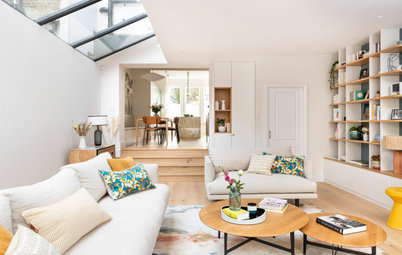
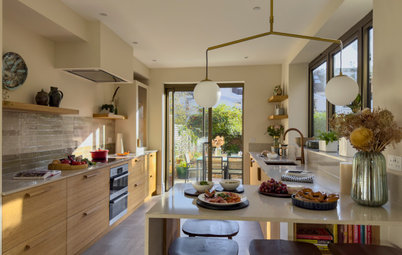
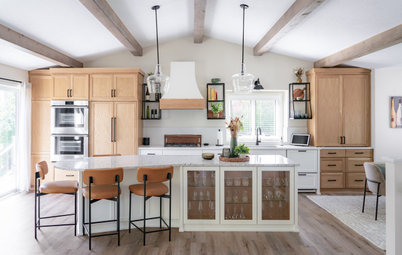
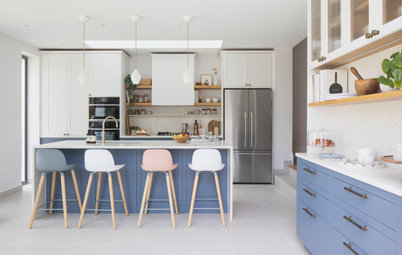
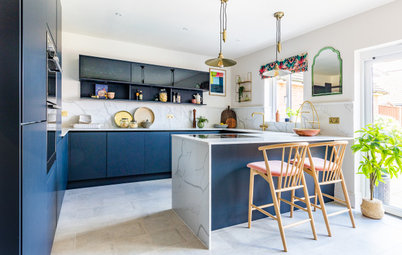
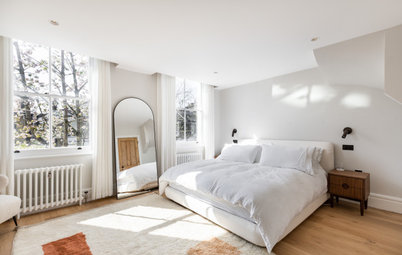
a very beautiful house
Lover the Aga 'housing unit'. How was this achieved please, in particular the wooden surround?