Room Tour: A City Flat Gains a Bedroom and an Ingenious Kitchen
These owners wanted a second bedroom and a streamlined kitchen. They got both and more thanks to clever designer tricks
Greta La Rocca
9 March 2020
In the old town of Trento, Italy, on the second floor of a building dating back to the 18th century, is a one-bedroom apartment used primarily as a holiday home. The owners asked the architects at Studio Raro to create a second bedroom, so the flat would sleep four and be more attractive to potential short-term tenants.
The architects took advantage of the dimensions of the living area to propose a clever and practical solution: the extra bedroom is a glass cube inside the living room. Here, we take a look at their solutions for carving out more space and hiding the kitchen in this multi-functional space.
The architects took advantage of the dimensions of the living area to propose a clever and practical solution: the extra bedroom is a glass cube inside the living room. Here, we take a look at their solutions for carving out more space and hiding the kitchen in this multi-functional space.
Room at a Glance
Location Old town Trento, Italy
Size Two bedrooms and one bathroom; 34 sq m (about 365 sq ft)
Size of cube bedroom 10 sq m
Renovation year 2018
Budget €90,000 (about £75,771) for the whole project, including the renovation of the original bedroom
Architects Roberta Di Filippo and Roberto Salvischiani of Studio Raro
Furniture, finishes, and assembly Project Line Carpentry
Lightning Lichtstudio Eisenkeil
Photos by Studio Raro
“We decided to set the extra bedroom in the living room, because it was the largest space. There is, in fact, another bedroom in the house,” architect Roberta Di Filippo says. “There are two windows facing the city centre on the sofa side of the room [see next photo], so we put the new room next to the kitchen. Although the 3.4m ceiling height is generous, it wasn’t enough for a mezzanine. That’s how the idea for this space – a glass cube in the middle of the living room – was born.”
On the right in the background of this photo are the hallway, which also leads to the second bedroom, and the bathroom door. The cameras on the wall belong to the owner, who decided to frame them.
Location Old town Trento, Italy
Size Two bedrooms and one bathroom; 34 sq m (about 365 sq ft)
Size of cube bedroom 10 sq m
Renovation year 2018
Budget €90,000 (about £75,771) for the whole project, including the renovation of the original bedroom
Architects Roberta Di Filippo and Roberto Salvischiani of Studio Raro
Furniture, finishes, and assembly Project Line Carpentry
Lightning Lichtstudio Eisenkeil
Photos by Studio Raro
“We decided to set the extra bedroom in the living room, because it was the largest space. There is, in fact, another bedroom in the house,” architect Roberta Di Filippo says. “There are two windows facing the city centre on the sofa side of the room [see next photo], so we put the new room next to the kitchen. Although the 3.4m ceiling height is generous, it wasn’t enough for a mezzanine. That’s how the idea for this space – a glass cube in the middle of the living room – was born.”
On the right in the background of this photo are the hallway, which also leads to the second bedroom, and the bathroom door. The cameras on the wall belong to the owner, who decided to frame them.
“The cube is made of an aluminium structure and glass panes, in order to bring in light from the windows opposite. It’s at a higher level than the rest of the living room. The steps help visually separate the rooms,” Roberta says.
Recessed spotlights illuminate the room inside.
A set of curtains – two light curtains and a third blackout curtain – provide darkness and privacy. The wall at the back of the room is painted a golden yellow (see previous photo). “We wanted to highlight the cube and give it presence,” Roberta says.
Love this idea? Find an interior designer on Houzz today to help kick-start your own home makeover.
Recessed spotlights illuminate the room inside.
A set of curtains – two light curtains and a third blackout curtain – provide darkness and privacy. The wall at the back of the room is painted a golden yellow (see previous photo). “We wanted to highlight the cube and give it presence,” Roberta says.
Love this idea? Find an interior designer on Houzz today to help kick-start your own home makeover.
The steps are divided into three modules. The ones on the sides can be opened on hinges, with a stopper to hold them up. Inside are 1m-high storage spaces. The short, 20cm-wide wall between the steps and the yellow unit visually frames the room and centres the entire space.
The kitchen features cabinets with grey laminate fronts on the back wall to the right of the cube. This wall includes a fridge and a pantry in the column on the right, ovens and cupboards in the centre, and more storage on the left. “The grey of the kitchen and the walls works with the black framing to highlight the glass cube,” Roberta says.
In front of the bed and outside the room stands the dining table, characterised by a unique light fixture that draws all attention to itself and makes a statement in the space.
The recessed spotlights in the kitchen area not only illuminate the 3m-long countertop, but also highlight the geometry of the room.
The kitchen features cabinets with grey laminate fronts on the back wall to the right of the cube. This wall includes a fridge and a pantry in the column on the right, ovens and cupboards in the centre, and more storage on the left. “The grey of the kitchen and the walls works with the black framing to highlight the glass cube,” Roberta says.
In front of the bed and outside the room stands the dining table, characterised by a unique light fixture that draws all attention to itself and makes a statement in the space.
The recessed spotlights in the kitchen area not only illuminate the 3m-long countertop, but also highlight the geometry of the room.
The yellow unit is also part of the kitchen. It has cupboards below and a hob and sink above (see next photo). It’s finished in a mustard-yellow laminate. “We chose this hinged solution to hide the kitchen in this unique multi-functional room,” Roberta says.
The sink has built-in taps, and the induction hob comes with an extractor.
For budget reasons, the team went for wood-look PVC flooring.
Tell us…
What do you like about this compact flat? Let us know in the Comments section.
For budget reasons, the team went for wood-look PVC flooring.
Tell us…
What do you like about this compact flat? Let us know in the Comments section.
Related Stories
House Tours
Houzz Tour: Warm Tones and Luxurious Surfaces in a City Townhouse
An earthy colour palette, hidden storage and well-placed texture add character and practicality to this London home
Full Story
Room Tours
Kitchen Tour: A Gorgeous Extension With a Leafy Glasshouse Feel
By Kate Burt
When the owners of this terraced house extended, they were keen to retain its period feel and highlight the garden
Full Story
Gardens
Garden Tour: A Bare Roof Terrace Becomes a Pretty, Sociable Space
By Kate Burt
A retired couple got help transforming their large rooftop into a gorgeous, welcoming, multi-functional retreat
Full Story
House Tours
Houzz Tour: A Smart Layout and Genius Storage in a Victorian Home
Flipping the standard layout and carving out excellent storage have turned this tired house into a brilliant family home
Full Story
House Tours
Houzz Tour: A Victorian House Brought Impressively Up to Date
By Jo Simmons
A cohesive layout and warm colours combined with energy-efficiency measures thoroughly modernise this terraced home
Full Story
Kitchen Tours
Kitchen Tour: An Open, Airy Space Made for Entertaining
Combining two separate rooms has improved flow and created a sociable open-plan kitchen, dining and seating space
Full Story
House Tours
Houzz Tour: A Family Home Inspired by its Seaside Location
Coastal colours and practical design combine to create a house that will adapt as the family grows
Full Story
Kitchens
5 Inspiring Before and After Kitchen Transformations
Whether you want to boost storage, incorporate original features or maximise your space, take ideas from these designs
Full Story
House Tours
Houzz Tour: An Airy, Scandi Finish for a Tall Victorian House
By Kate Burt
From a tricky inherited bath to a sticky-out staircase, on-site problem-solving led to a seamless update for an old home
Full Story
House Tours
Houzz Tour: A 17th Century Cottage Gains Warmth and Character
The clever use of colour and pattern has revived this old building while creating a 21st century family home
Full Story

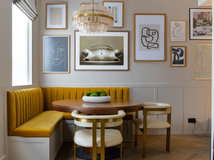
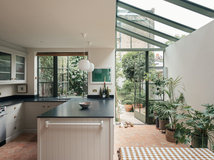
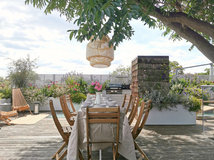


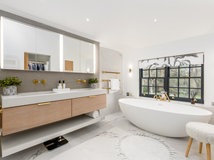
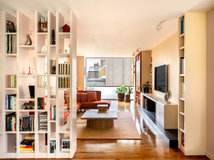
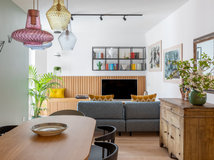
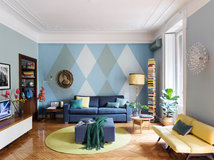
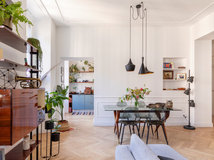

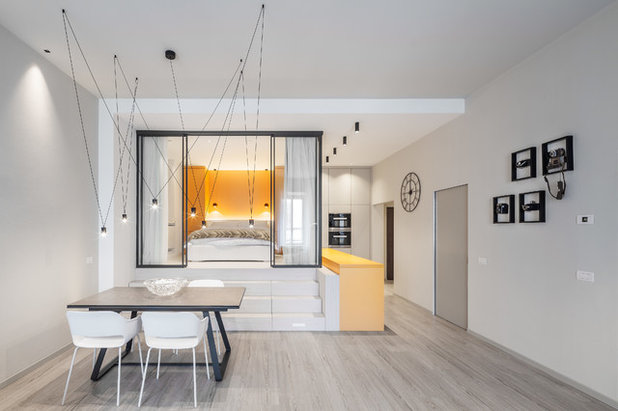
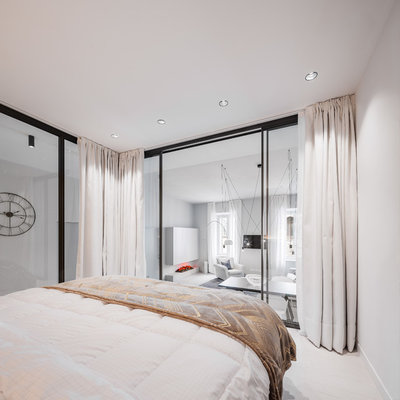
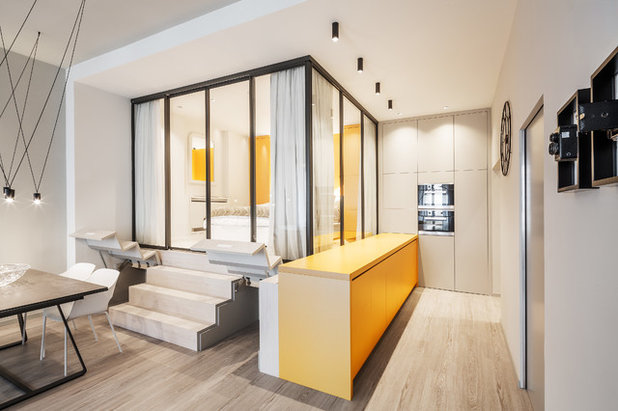
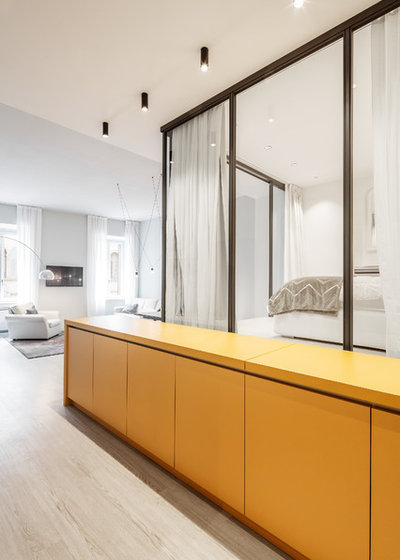
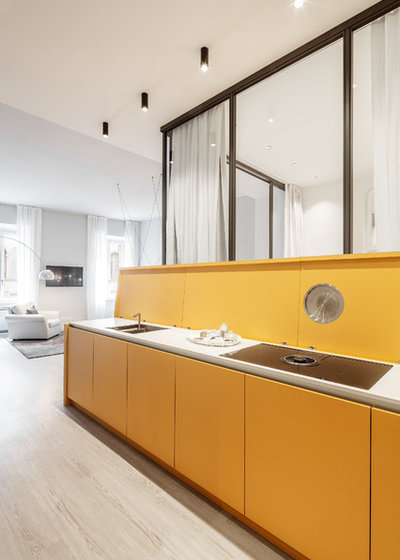

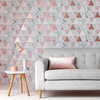
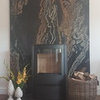
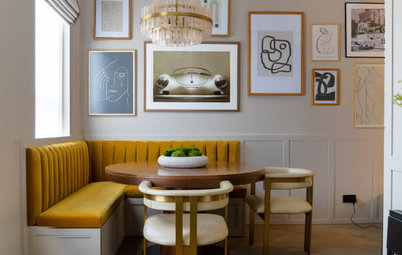
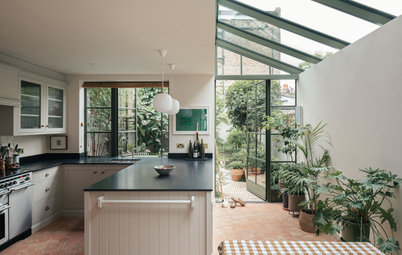
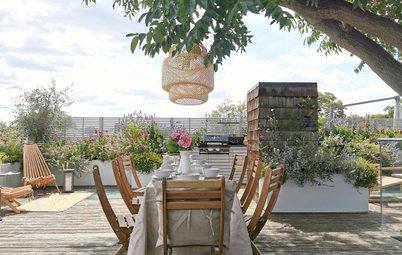
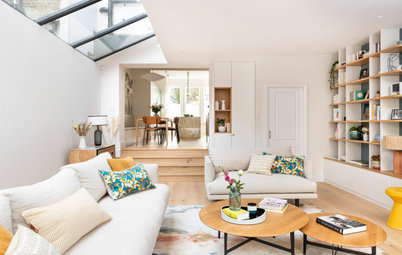
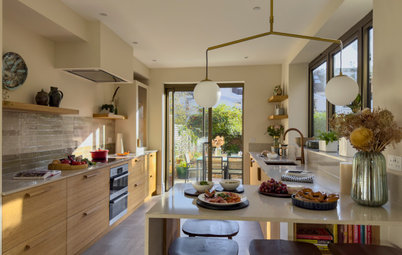
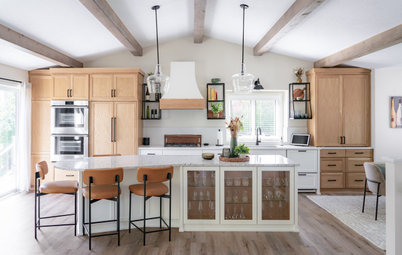
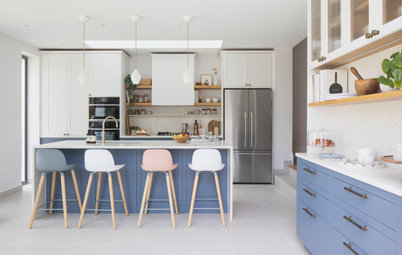
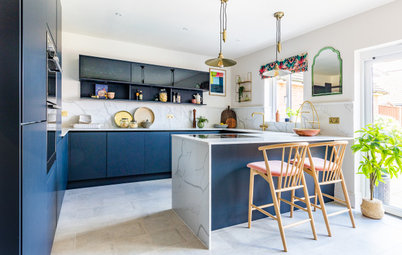
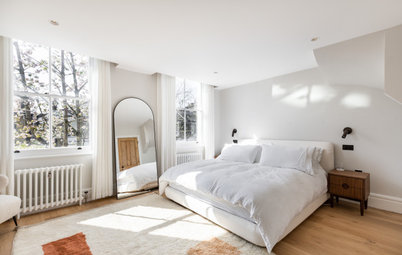
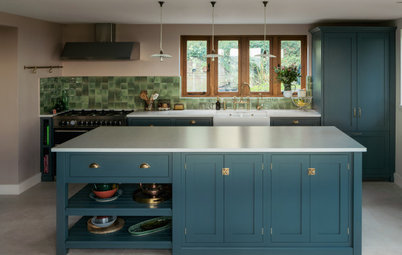
Nice idea to seperate the bedroom without making the room look smaller! love the brightness and the space you created.
love love love!😍
Bizarre