Room Tour: A Light-filled Extension Surrounded by Luscious Ferns
A jungle-like garden inspired this light, airy extension that connects the inside with the exterior space around it
Amanda Pollard
18 May 2017
Senior Editor at Houzz UK and Ireland. Journalist and editor specialising in interiors and architecture.
Senior Editor at Houzz UK and Ireland. Journalist and editor specialising in interiors... More
When Tim Murray, director at Moxon Architects, took on the task of renovating this Victorian townhouse in southeast London, the garden was full of beautiful ferns. As well as refurbishing the whole house, Murray’s brief was to improve the connection between the property and the garden to make the most of the luscious greenery outside. His solution was a glazed extension that pulls light in and feels like it’s part of the outside space.
Room at a Glance
Who lives here A professional man, as well as his girlfriend and her grown-up children when they come to stay
Property 5 bedroom, 3 bathroom Victorian townhouse
Location Camberwell, southeast London
Size The extended rear living space measures 10.5m x 5.7m
Designer Tim Murray of Moxon Architects
Photos by Simon Kennedy
Before hiring the team at Moxon Architects, the owner of this stunning space had already created a tropical paradise in his back garden. His luscious backdrop of tree ferns is a beautiful space, which he wanted to enjoy from the inside as well as out. He asked architect, Tim Murray to create a practical extension that connected the inside and outside space. Murray incorporated as much glazing as possible in his design, including glass doors, a skylight and a glass roof. The garden is northeast facing, so it was possible to maximise the glass without gaining too much heat.
The exterior is cladded with weathered steel. “We chose this specifically because of the contrast with the ferns,” says Murray.
Paving, Marshalls.
Who lives here A professional man, as well as his girlfriend and her grown-up children when they come to stay
Property 5 bedroom, 3 bathroom Victorian townhouse
Location Camberwell, southeast London
Size The extended rear living space measures 10.5m x 5.7m
Designer Tim Murray of Moxon Architects
Photos by Simon Kennedy
Before hiring the team at Moxon Architects, the owner of this stunning space had already created a tropical paradise in his back garden. His luscious backdrop of tree ferns is a beautiful space, which he wanted to enjoy from the inside as well as out. He asked architect, Tim Murray to create a practical extension that connected the inside and outside space. Murray incorporated as much glazing as possible in his design, including glass doors, a skylight and a glass roof. The garden is northeast facing, so it was possible to maximise the glass without gaining too much heat.
The exterior is cladded with weathered steel. “We chose this specifically because of the contrast with the ferns,” says Murray.
Paving, Marshalls.
The granite paving was chosen because it is similar to the floor tiles in the kitchen and provides an extra connection between the two spaces.
To ensure the thirsty ferns in the garden get enough water, Murray devised a concealed system to collect rainwater. A thin line in the floor around the building provides drainage and pipework below leads the rainwater to a hidden water butt in front of the steel cladding to the left.
To ensure the thirsty ferns in the garden get enough water, Murray devised a concealed system to collect rainwater. A thin line in the floor around the building provides drainage and pipework below leads the rainwater to a hidden water butt in front of the steel cladding to the left.
“A big move was to lower the floor level in the extension,” says Murray. With this new even surface, the engineered oak floorboards inside lead seamlessly out to the patio.
The connection is enhanced further by sliding doors along two external walls, allowing the owner to really enjoy the greenery around him.
Engineered oak flooring, Havwoods.
The connection is enhanced further by sliding doors along two external walls, allowing the owner to really enjoy the greenery around him.
Engineered oak flooring, Havwoods.
To the side is another glazed door with a pivot opening, which brings in even more light.
Around the perimeter are sunken lights to illuminate the space in the evening. Murray’s client loves to collect antique artwork and furniture, and this piece looks stunning next to the glass door.
Around the perimeter are sunken lights to illuminate the space in the evening. Murray’s client loves to collect antique artwork and furniture, and this piece looks stunning next to the glass door.
The main part of the extension was built along an existing side wall, which the team left exposed to give the space character. “The owner wanted a very contemporary feel to the extension, to contrast with the refurbished period feel of rest of the house,” Murray tells me.
Discover great ideas for glass extensions
Discover great ideas for glass extensions
The rest of the wall has been fitted with bespoke joinery all the way up to the kitchen. The custom-made storage provides a place for logs, a recess for digital equipment and a concealed TV, plus display areas. “This was purposefully designed to provide display space for my client’s antique collection,” explains Murray. “It enables him to add his personal touch to the space.”
“We couldn’t place the wood-burning stove on the engineered wood floor,” says the designer. “Instead, we continued the kitchen flooring along the wall to form a hearth.”
“We couldn’t place the wood-burning stove on the engineered wood floor,” says the designer. “Instead, we continued the kitchen flooring along the wall to form a hearth.”
A large skylight has been placed near the property’s original facade to bring in as much light as possible.
A wall of tall units was included to house the integrated fridge-freezer, as well as providing cupboards for larger objects such as the vacuum cleaner.
Two pendants hang over the island, while recessed downlights illuminate the rest of the room.
Pendants, Delta Light.
Find more contemporary, flat-panel kitchens on Houzz
Two pendants hang over the island, while recessed downlights illuminate the rest of the room.
Pendants, Delta Light.
Find more contemporary, flat-panel kitchens on Houzz
The kitchen area’s slick design is simple and uncluttered with integrated appliances and a practical underslung stainless-steel sink.
Murray’s team have included plenty of storage in the kitchen, for the homeowner to keep everything tidy. Two recessed shelves sit either side of the extractor for cooking essentials such as olive oil. There are another two inlets either side of the oven for chopping boards, both of which are concealed with narrow doors.
Oven and hob, Miele. Sink, Franke.
Oven and hob, Miele. Sink, Franke.
A cut-out handle is fitted with attractive slithers of veneer, made from a sustainable resin-infused paper.
Cut-out handle feature made from Richlite.
Cut-out handle feature made from Richlite.
A glass roof and wall were also added here to bring in even more light and to define the dining area. The glazed door at the top of the steps, which leads to the large front room, was previously a rear window but was extended by the team to connect the two spaces.
What do you like about this open-plan extension and its surrounding greenery? Share your thoughts in the Comments below.
What do you like about this open-plan extension and its surrounding greenery? Share your thoughts in the Comments below.
Related Stories
House Tours
Houzz Tour: Warm Tones and Luxurious Surfaces in a City Townhouse
An earthy colour palette, hidden storage and well-placed texture add character and practicality to this London home
Full Story
Room Tours
Kitchen Tour: A Gorgeous Extension With a Leafy Glasshouse Feel
By Kate Burt
When the owners of this terraced house extended, they were keen to retain its period feel and highlight the garden
Full Story
Gardens
Garden Tour: A Bare Roof Terrace Becomes a Pretty, Sociable Space
By Kate Burt
A retired couple got help transforming their large rooftop into a gorgeous, welcoming, multi-functional retreat
Full Story
House Tours
Houzz Tour: A Smart Layout and Genius Storage in a Victorian Home
Flipping the standard layout and carving out excellent storage have turned this tired house into a brilliant family home
Full Story
House Tours
Houzz Tour: A Victorian House Brought Impressively Up to Date
By Jo Simmons
A cohesive layout and warm colours combined with energy-efficiency measures thoroughly modernise this terraced home
Full Story
Kitchen Tours
Kitchen Tour: An Open, Airy Space Made for Entertaining
Combining two separate rooms has improved flow and created a sociable open-plan kitchen, dining and seating space
Full Story
House Tours
Houzz Tour: A Family Home Inspired by its Seaside Location
Coastal colours and practical design combine to create a house that will adapt as the family grows
Full Story
Kitchens
5 Inspiring Before and After Kitchen Transformations
Whether you want to boost storage, incorporate original features or maximise your space, take ideas from these designs
Full Story
House Tours
Houzz Tour: An Airy, Scandi Finish for a Tall Victorian House
By Kate Burt
From a tricky inherited bath to a sticky-out staircase, on-site problem-solving led to a seamless update for an old home
Full Story
House Tours
Houzz Tour: A 17th Century Cottage Gains Warmth and Character
The clever use of colour and pattern has revived this old building while creating a 21st century family home
Full Story

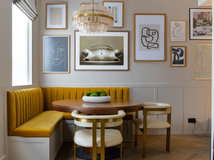
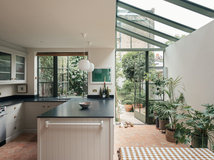
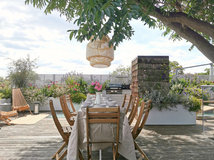


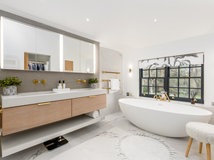
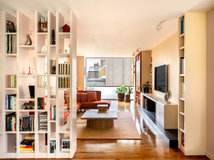
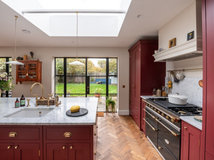
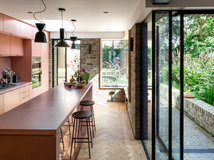
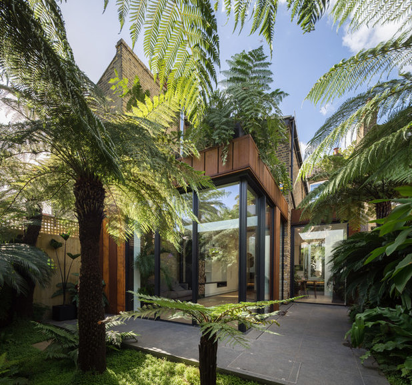
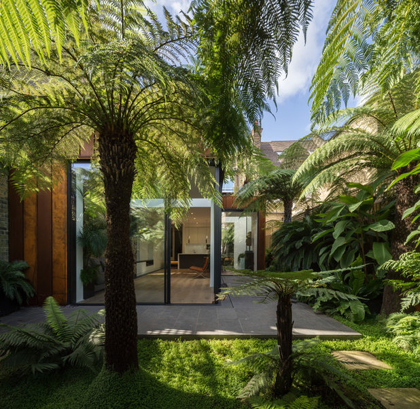
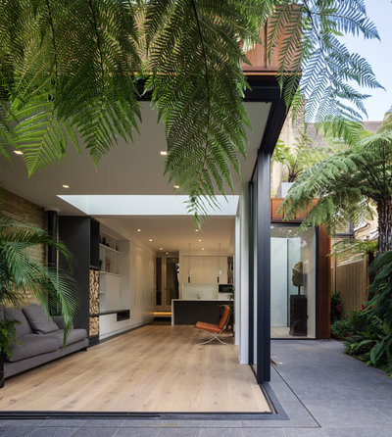
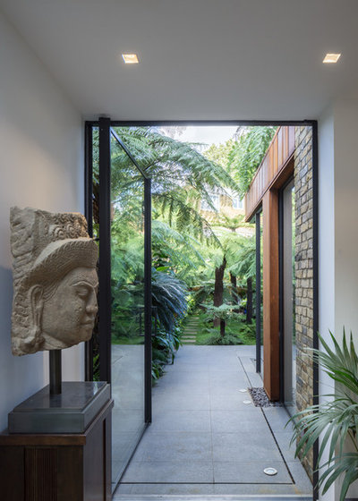
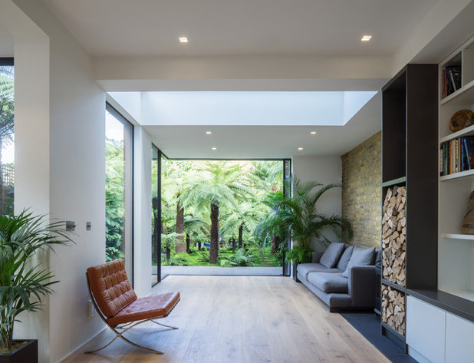
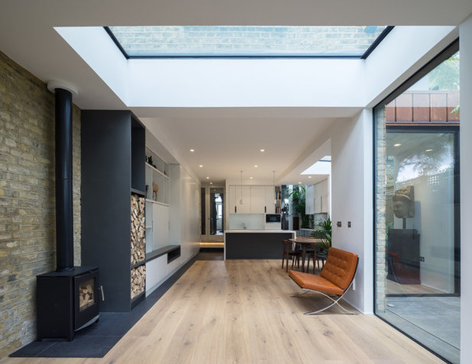
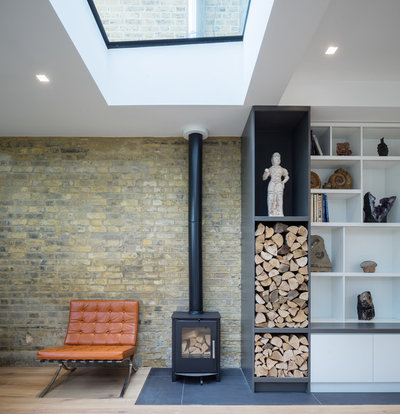
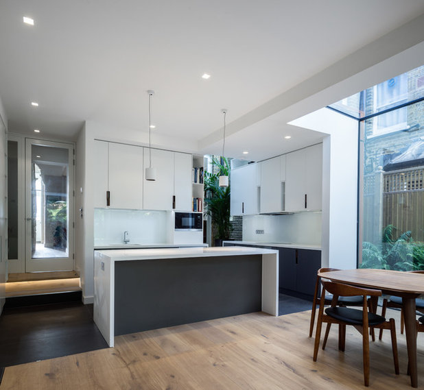
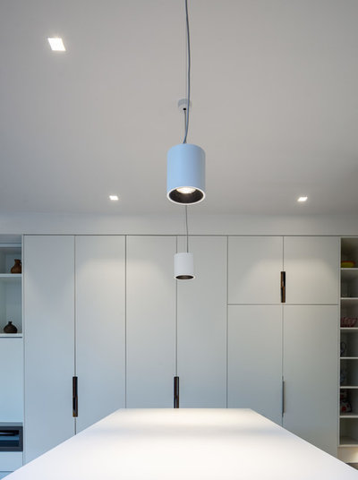
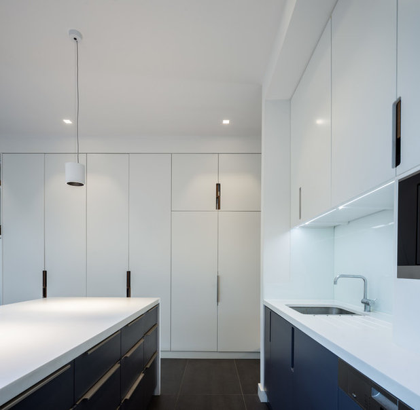
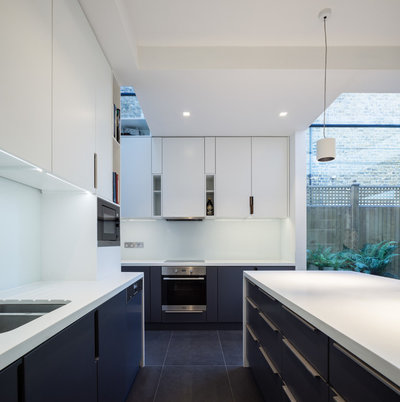
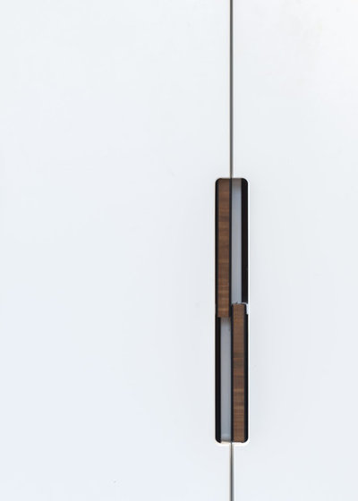
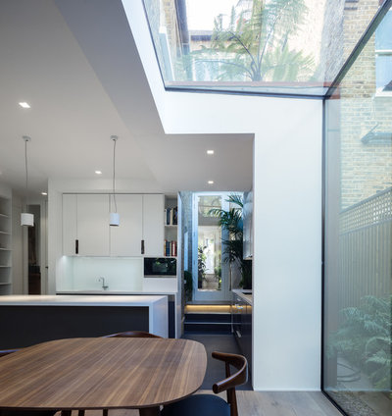

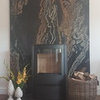
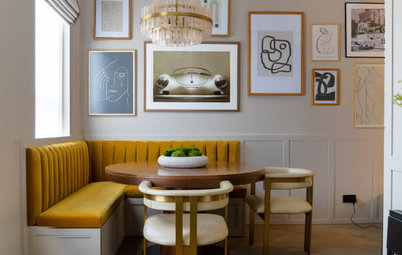
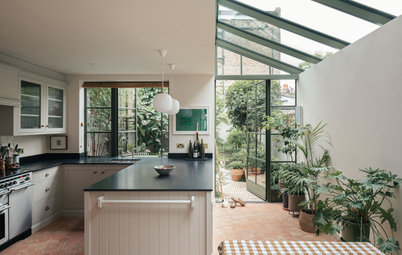
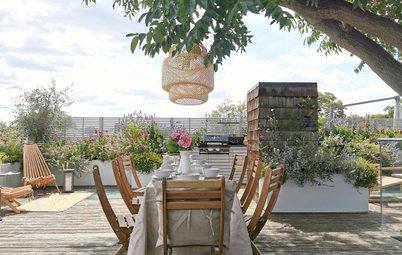
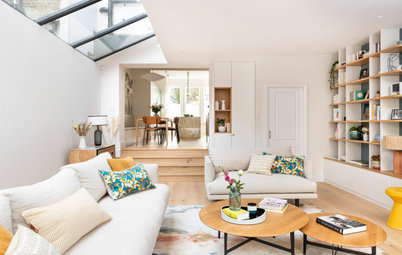
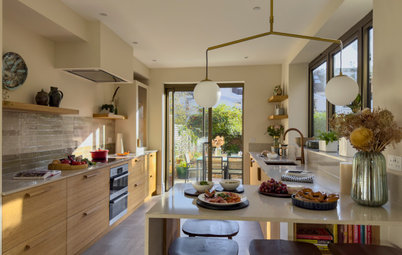
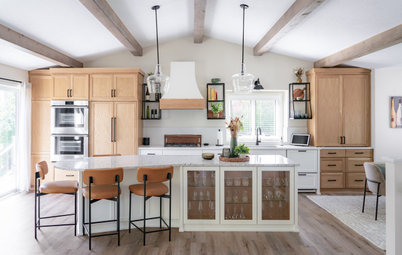
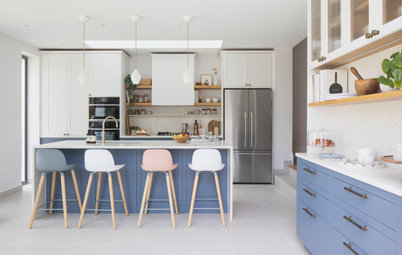
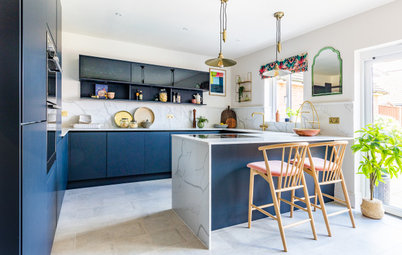
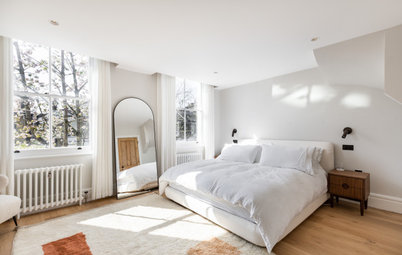
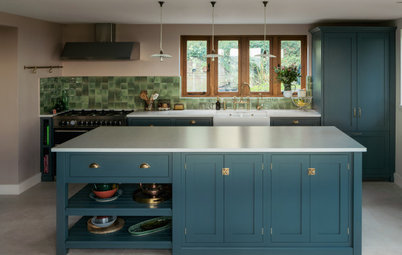
argoski924: sometimes the wants of the client dictate the design and this client wanted "a very contemporary feel to the extension, to contrast with the refurbished period feel of the rest of the house”. Cushy chairs, puffy pillows, poufs and lounge areas aren't for everyone. It's a little minimalist for me but I can see how the seating area here with the straight, right angle lines combined with the addition of soft cushions incorporating the outdoor fern views could give these owners a relaxing area to sit and contemplate their outside nature views.
How wonderful, it's looks like an exotic treehouse in the amazon to me rather than a home in London. Very clever...I love it!
Fantastic outlook!