So You Want a Joinery Feature Wall? Here's What You Need to Know
Got your heart set on a statement joinery wall for your living area? Three design experts reveal how to get it right
Built-in shelving has gone up a notch – as well as solving your storage woes, the latest designs can conceal or detract from your television screen, provide a pop-up desk and, very often, feature luxe finishes that make them the hero of a room. Dreaming of a statement joinery wall for your home? We spoke to three design experts to get the lowdown on everything from planning and trends to costs, including how to control them.
Useful extras
Books and a television screen aren’t the only things you can house in a joinery wall, says Maria Roussos, interior designer and owner of Schemes & Spaces. “They can be designed to store awkward items such as ironing boards and vacuum cleaners. They can include extras, such as pull-out desks and space for electronic equipment including speakers, printers and cabling too,” she says. You can also specify a design to include bookcases, bench seating and more.
Books and a television screen aren’t the only things you can house in a joinery wall, says Maria Roussos, interior designer and owner of Schemes & Spaces. “They can be designed to store awkward items such as ironing boards and vacuum cleaners. They can include extras, such as pull-out desks and space for electronic equipment including speakers, printers and cabling too,” she says. You can also specify a design to include bookcases, bench seating and more.
What’s trending in joinery finishes?
“In timber finishes, American oak is a perennial favourite,” says Ruffé. “It features light, earthy tones that complement most interiors and furnishings, while adding some textural elements to the room – particularly against a painted wall.
“You can add extra interest and dimension to the space by introducing elements such as chevron panelling, metal accents or mirror inlays,” he says.
Dreaming of a joinery wall in your own home? Find a local joiner or cabinet maker on Houzz who can help
“In timber finishes, American oak is a perennial favourite,” says Ruffé. “It features light, earthy tones that complement most interiors and furnishings, while adding some textural elements to the room – particularly against a painted wall.
“You can add extra interest and dimension to the space by introducing elements such as chevron panelling, metal accents or mirror inlays,” he says.
Dreaming of a joinery wall in your own home? Find a local joiner or cabinet maker on Houzz who can help
Luxe joinery inclusions
“Brass mesh or rattan inlays to cabinet doors are hugely popular at the moment, while a statement marble top or back panel is a timeless way to personalise a built-in unit,” says Ruffé.
“Brass mesh or rattan inlays to cabinet doors are hugely popular at the moment, while a statement marble top or back panel is a timeless way to personalise a built-in unit,” says Ruffé.
How much does joinery cost?
“Custom joinery doesn’t come cheap, with the price dependent on the intricacy of the design and materials used. Still, the quote is usually more than you’d anticipated,” says Roussos.
“Quality custom joinery wall units generally start at around AU$14,000 for a size measuring 3,000 millimetres long by 2,700 millimetres high, using good-quality materials and a moderate amount of design detail,” says Ruffé.
“Custom joinery doesn’t come cheap, with the price dependent on the intricacy of the design and materials used. Still, the quote is usually more than you’d anticipated,” says Roussos.
“Quality custom joinery wall units generally start at around AU$14,000 for a size measuring 3,000 millimetres long by 2,700 millimetres high, using good-quality materials and a moderate amount of design detail,” says Ruffé.
What can add to the price of joinery?
While the size of the unit will largely determine its price, other elements can add to the cost too, says Ruffé. “The more elaborate the joinery, the higher the cost. Upgrading from MDF to a solid timber and introducing rattan, treated mirror or brass-mesh inlays will bring costs up,” he says. “Moulding detail, solid-timber trims and anything customised will make the piece more special, but also more expensive.”
While the size of the unit will largely determine its price, other elements can add to the cost too, says Ruffé. “The more elaborate the joinery, the higher the cost. Upgrading from MDF to a solid timber and introducing rattan, treated mirror or brass-mesh inlays will bring costs up,” he says. “Moulding detail, solid-timber trims and anything customised will make the piece more special, but also more expensive.”
How to keep joinery costs down
“To keep a lid on costs, opt for laminate or timber veneer rather than solid timber. And if you want to do a solid colour, choose Laminex over a painted finish,” says Ruffé.
“Drawers are expensive, so choose cupboards with doors instead,” he says.
Be aware that open shelves might not necessarily be a cheaper option. “Open shelves can cost more than you’d think as more of the ‘attractive’ material needs to be on display. Plus, the construction methods become more complex when you’re concealing fixings within open shelves,” he says.
“To keep a lid on costs, opt for laminate or timber veneer rather than solid timber. And if you want to do a solid colour, choose Laminex over a painted finish,” says Ruffé.
“Drawers are expensive, so choose cupboards with doors instead,” he says.
Be aware that open shelves might not necessarily be a cheaper option. “Open shelves can cost more than you’d think as more of the ‘attractive’ material needs to be on display. Plus, the construction methods become more complex when you’re concealing fixings within open shelves,” he says.
What to consider
When planning your joinery unit, first think about what you need to store, then measure the chosen space and the items you want to store and display, says Adam Hobbs, principal architect at Hobbs Jamieson Architecture. “If you plan to include a television within the unit, you’ll need to include power sockets and space for clearance around the screen too,” he says.
You’ll also want to decide whether you want to make a feature of your joinery or have it blend in to the surrounds. “The easiest way to make it blend in is to match the material colour to the wall – white on white is the most common,” says Ruffé. Make it stand out by choosing materials that contrast with the surrounds, he says.
When planning your joinery unit, first think about what you need to store, then measure the chosen space and the items you want to store and display, says Adam Hobbs, principal architect at Hobbs Jamieson Architecture. “If you plan to include a television within the unit, you’ll need to include power sockets and space for clearance around the screen too,” he says.
You’ll also want to decide whether you want to make a feature of your joinery or have it blend in to the surrounds. “The easiest way to make it blend in is to match the material colour to the wall – white on white is the most common,” says Ruffé. Make it stand out by choosing materials that contrast with the surrounds, he says.
Tip: “To give your joinery unit a ‘built into the wall’ feel, build bulkheads over and beside it,” says Hobbs.
Browse more Australian living areas with beautiful joinery
Browse more Australian living areas with beautiful joinery
Measure up correctly
“Every possible measurement should be taken and carefully considered when designing joinery,” says Roussos.
“Measure the length of the area at five internal points – from the floor right up to the ceiling. The same goes for the height of the room – working your way across from left to right. This way you will discover if the floor, walls or ceiling are uneven. A spirit level comes in handy here. If the bubble is off, something is out of square,” says Ruffé.
“Every possible measurement should be taken and carefully considered when designing joinery,” says Roussos.
“Measure the length of the area at five internal points – from the floor right up to the ceiling. The same goes for the height of the room – working your way across from left to right. This way you will discover if the floor, walls or ceiling are uneven. A spirit level comes in handy here. If the bubble is off, something is out of square,” says Ruffé.
“One common oversight is the plug-in cables at the back of electronic devices such as amps, speakers and subwoofers. They tend to add quite a bit to the depth of each device,” says Roussos.
“Also, if you’re incorporating electronic equipment, careful consideration must be given to the heat they generate. The joinery must allow for aeration to keep the equipment from overheating,” she says.
“The depth of the unit will be determined by what you are storing,” says Hobbs. “For deeper units, we suggest drawers rather than cupboards so you can access those items at the rear.”
“Also, if you’re incorporating electronic equipment, careful consideration must be given to the heat they generate. The joinery must allow for aeration to keep the equipment from overheating,” she says.
“The depth of the unit will be determined by what you are storing,” says Hobbs. “For deeper units, we suggest drawers rather than cupboards so you can access those items at the rear.”
Leave enough space around the television
“As a general rule, allow one-quarter to one-third the width of the TV as clearance from the wall or joinery end panel, on both sides,” says Ruffé. “It’s a delicate balance visually, so it’s best to mock up the design first.”
“As a general rule, allow one-quarter to one-third the width of the TV as clearance from the wall or joinery end panel, on both sides,” says Ruffé. “It’s a delicate balance visually, so it’s best to mock up the design first.”
Don’t forget power outlets and access
“Power outlets and internet access must be considered if you will be including a television or any other entertainment equipment in the design,” says Ruffé. “You’ll want to integrate cable management into the design so cables are fully concealed. You may also need to include cut-outs to access power points and switches.”
Browse more beautifully designed living rooms on Houzz
“Power outlets and internet access must be considered if you will be including a television or any other entertainment equipment in the design,” says Ruffé. “You’ll want to integrate cable management into the design so cables are fully concealed. You may also need to include cut-outs to access power points and switches.”
Browse more beautifully designed living rooms on Houzz
Light it right
“Lighting can really heighten a joinery wall’s presence in the room,” says Ruffé. “Soft, warm LED lighting recessed into the shelves and/or kicker is a great way to create diffused ambient light in the room, even when the TV is in use.” Although it incurs an extra cost, built-in lighting is almost always worth the investment.
“Lighting, such as spotlights, can also be effective if you’re including artwork or feature pieces within your joinery,” says Hobbs.
“Lighting can really heighten a joinery wall’s presence in the room,” says Ruffé. “Soft, warm LED lighting recessed into the shelves and/or kicker is a great way to create diffused ambient light in the room, even when the TV is in use.” Although it incurs an extra cost, built-in lighting is almost always worth the investment.
“Lighting, such as spotlights, can also be effective if you’re including artwork or feature pieces within your joinery,” says Hobbs.
Styling tips
“When styling your shelves, vary the heights of items – for example, you might place some books upright and some on their sides. You may then wish to include some greenery such as a draped plant to break up the lines,” says Roussos.
“Create complementary ‘groups’ of items – and remember that arranging them in a triangular or pyramid shape is always most pleasing to the eye,” she says.
“When styling your shelves, vary the heights of items – for example, you might place some books upright and some on their sides. You may then wish to include some greenery such as a draped plant to break up the lines,” says Roussos.
“Create complementary ‘groups’ of items – and remember that arranging them in a triangular or pyramid shape is always most pleasing to the eye,” she says.
Your turn
Do you have your heart set on a built-in joinery wall? Tell us in the Comments below, like this story, save the images, and join the conversation.
More
Want more expert advice on sticking to a building budget? We have your next read covered with this story: Planning a Knockdown-Rebuild? Don’t Forget These 9 Costs
Do you have your heart set on a built-in joinery wall? Tell us in the Comments below, like this story, save the images, and join the conversation.
More
Want more expert advice on sticking to a building budget? We have your next read covered with this story: Planning a Knockdown-Rebuild? Don’t Forget These 9 Costs

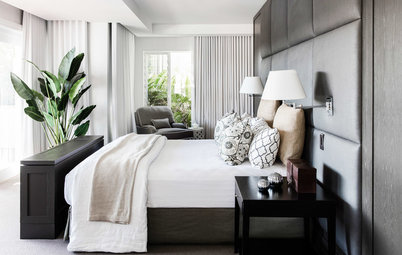
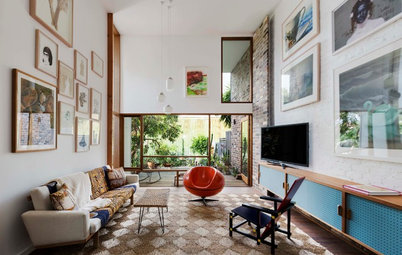
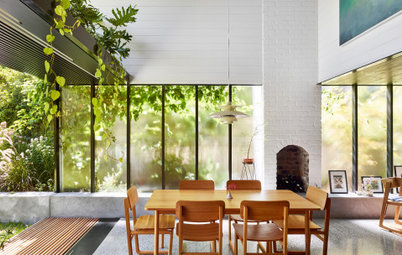
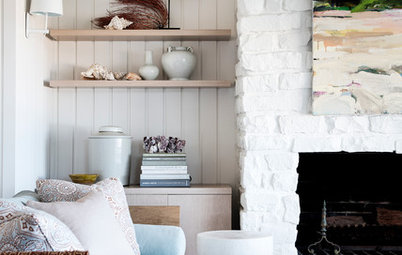
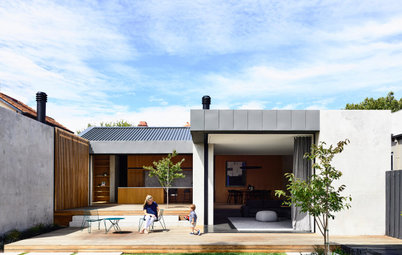
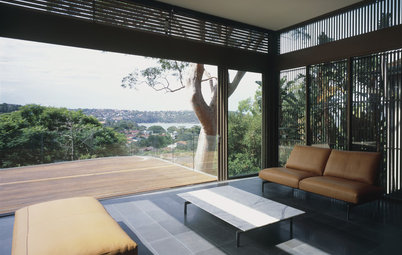
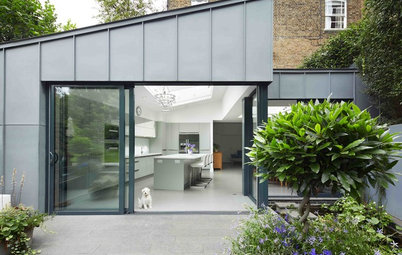
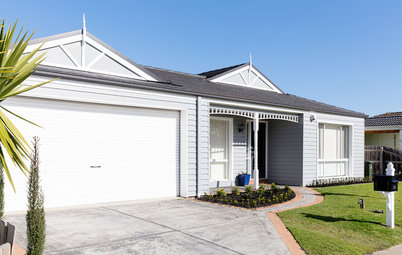
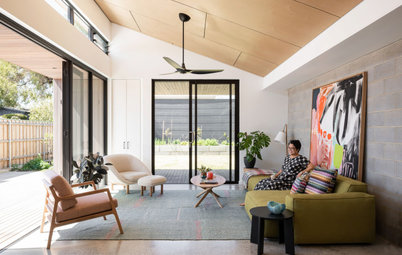
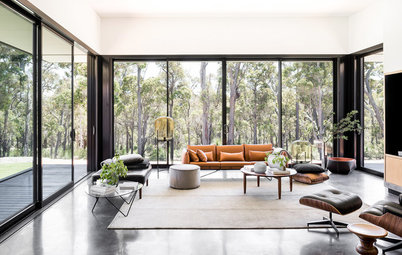
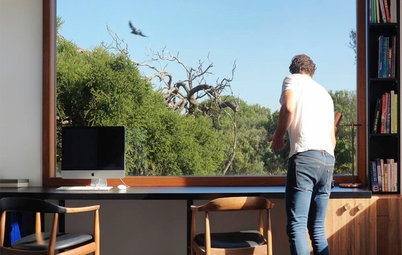
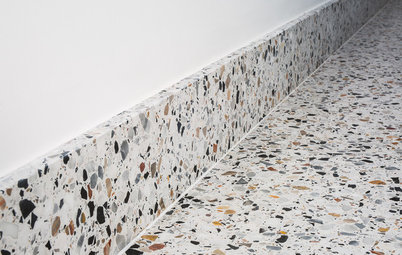
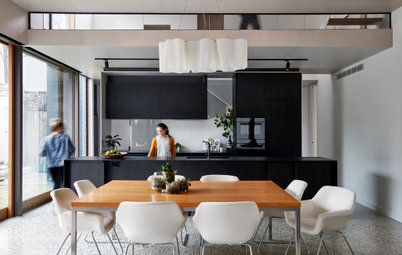
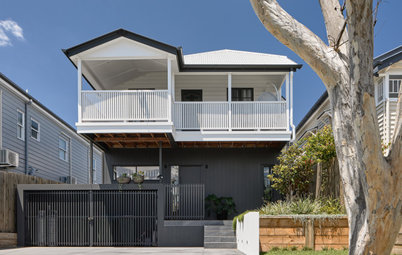
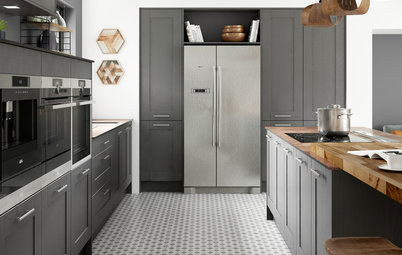

Built-in joinery walls are becoming increasingly popular with architects and homeowners – and for good reason, says Chris Ruffé, director at Bondi Kitchens. “A bespoke joinery wall is fully customised to suit your needs and the size of the space, and is often used as the central hub in the home for cable and tech management,” he says.
“It’s also often used to cleverly minimise the appearance of a television – either by including sliding panels to cover the screen when it’s not in use or detracting attention from the screen by surrounding it with bookshelves and display items.
“The design possibilities are limitless. Choose from open and closed storage or a mix of the two, sliding panels to conceal a television or other less sightly items you need to house, and open display for decorative pieces. You can also introduce subtle lighting to create a warm, night-time glow,” says Ruffé.