What to Consider When Planning a Basement Conversion
If you want to add space, sometimes the only way is down. But is it right for your home and how much will it cost?
As a rule of thumb, the cheapest way to extend your home is by going up (into the loft), followed by building out (a kitchen or side return extension). Finally, the most pricey way to extend is to go down – by creating a basement.
But this doesn’t mean a basement conversion should be seen as the last resort. In the right area, it can be a practical way to add valuable space, and contemporary architecture and designs mean that a basement no longer equals dark or dank. In fact, quite the reverse.
But some houses offer more scope than others, so it’s important to do your homework and research similar projects before you call in the experts. Here’s the lowdown on the benefits, options and technical challenges involved in digging deep.
Professional advice from:
Steve McStea, director of Advantage Basements
Maggie Smith of London Basement
But this doesn’t mean a basement conversion should be seen as the last resort. In the right area, it can be a practical way to add valuable space, and contemporary architecture and designs mean that a basement no longer equals dark or dank. In fact, quite the reverse.
But some houses offer more scope than others, so it’s important to do your homework and research similar projects before you call in the experts. Here’s the lowdown on the benefits, options and technical challenges involved in digging deep.
Professional advice from:
Steve McStea, director of Advantage Basements
Maggie Smith of London Basement
Find an expert
Maggie Smith explains it’s vital to find an established and reputable company to carry out the conversion. ‘Find an expert with many years of experience in both structural and waterproofing works, both of which are key,’ she says. A good company should offer to show you other similar projects in your area or even put you in touch with previous clients, both of which are worth following up.
Maggie Smith explains it’s vital to find an established and reputable company to carry out the conversion. ‘Find an expert with many years of experience in both structural and waterproofing works, both of which are key,’ she says. A good company should offer to show you other similar projects in your area or even put you in touch with previous clients, both of which are worth following up.
Price up the costs
Steve McStea says ground conditions, the existing structure and access, plus the local authority’s licence, can all affect the price. But, as a ballpark figure, he says £360 per sq ft is a rough guide price. However, he adds, as with loft conversions, it can be a wise long-term investment. ‘As well as the extra square footage you gain right now, adding space can increase a house’s value when you come to sell.’
Steve McStea says ground conditions, the existing structure and access, plus the local authority’s licence, can all affect the price. But, as a ballpark figure, he says £360 per sq ft is a rough guide price. However, he adds, as with loft conversions, it can be a wise long-term investment. ‘As well as the extra square footage you gain right now, adding space can increase a house’s value when you come to sell.’
Work out the best use
Longing for a family room, playroom or a home cinema? In this London conversion, Steve McStea encouraged the client to think beyond their immediate priority, which was a playroom plus utility space. ‘In this case, a shower room with toilet was added for guests or possibly a nanny. In addition, we added a dividing screen that could become a stud wall in the future to create a bedroom, plus an en suite. These extras all helped add value.’
Longing for a family room, playroom or a home cinema? In this London conversion, Steve McStea encouraged the client to think beyond their immediate priority, which was a playroom plus utility space. ‘In this case, a shower room with toilet was added for guests or possibly a nanny. In addition, we added a dividing screen that could become a stud wall in the future to create a bedroom, plus an en suite. These extras all helped add value.’
Switch your spaces
Don’t just think of the extra room you’re adding down below. ‘Also consider the space you can free up above ground,’ says Maggie Smith. Creating a downstairs living space, as in this project, can be an opportunity to free up a room on the ground floor. However, you’ll need a kitchen or bar area to accompany the new basement space to make it workable: you don’t want to constantly be going up and down for drinks and snacks.
What to consider when planning a loft conversion
Don’t just think of the extra room you’re adding down below. ‘Also consider the space you can free up above ground,’ says Maggie Smith. Creating a downstairs living space, as in this project, can be an opportunity to free up a room on the ground floor. However, you’ll need a kitchen or bar area to accompany the new basement space to make it workable: you don’t want to constantly be going up and down for drinks and snacks.
What to consider when planning a loft conversion
Integrate the entrance
Aim for a basement that flows from the ground floor, rather than feeling like a clunky add-on. Ask your architect or basement company how they would integrate the staircase into the existing design. This one uses glass and LEDs alongside and over the stairs to make it feel like a bright area that’s part of the rest of the home right from the start.
Aim for a basement that flows from the ground floor, rather than feeling like a clunky add-on. Ask your architect or basement company how they would integrate the staircase into the existing design. This one uses glass and LEDs alongside and over the stairs to make it feel like a bright area that’s part of the rest of the home right from the start.
Hide away a utility area
Creating a dedicated, spacious utility room below ground level means you can design it for your precise needs. So you could incorporate a walk-in shower for when you or other family members come in straight from doing sports, or a boot room plus dedicated space for dogs to sleep and eat. This will also improve your kitchen and hallway upstairs, keeping detritus neatly out of sight.
10 Ways To Clear the Clutter in Your Hallway
Creating a dedicated, spacious utility room below ground level means you can design it for your precise needs. So you could incorporate a walk-in shower for when you or other family members come in straight from doing sports, or a boot room plus dedicated space for dogs to sleep and eat. This will also improve your kitchen and hallway upstairs, keeping detritus neatly out of sight.
10 Ways To Clear the Clutter in Your Hallway
Create a dedicated play zone
‘The most popular use for a new basement is as a games/playroom,’ says Maggie Smith. The advantages include that the fact it can be soundproofed (also good news for a music or media room) and it will keep kids’ clutter out of more grown-up spaces. Other options include extra bedrooms, a wine room, a gym or a home office. At the luxury end of the spectrum, a swimming pool, spa area – often combined with a gym – or home cinema are top choices.
The Dos and Don’ts of Perfect Playrooms
‘The most popular use for a new basement is as a games/playroom,’ says Maggie Smith. The advantages include that the fact it can be soundproofed (also good news for a music or media room) and it will keep kids’ clutter out of more grown-up spaces. Other options include extra bedrooms, a wine room, a gym or a home office. At the luxury end of the spectrum, a swimming pool, spa area – often combined with a gym – or home cinema are top choices.
The Dos and Don’ts of Perfect Playrooms
Work in your light wells
Glass skylights, deep light wells and Velux windows are all ways of scooping as much light as possible into your new space. It’s a major consideration, solved here by extending the excavation so a larger area outside the window acts as a light well. Glazed walls can also help the light flow and integrate rooms that are necessarily unusual shapes and sizes as they fit around the existing house.
Glass skylights, deep light wells and Velux windows are all ways of scooping as much light as possible into your new space. It’s a major consideration, solved here by extending the excavation so a larger area outside the window acts as a light well. Glazed walls can also help the light flow and integrate rooms that are necessarily unusual shapes and sizes as they fit around the existing house.
Look out for bright ideas
Even in underground areas without direct access to sunshine, lighting designers can work in ways to illuminate your new rooms, such as creating false light wells with a wash of artificial light. It’s difficult to overstate how important light is in a basement project, so quiz your architect or building company about their plans – which should sound far more exciting and interesting than simply fitting rows of spotlights.
Even in underground areas without direct access to sunshine, lighting designers can work in ways to illuminate your new rooms, such as creating false light wells with a wash of artificial light. It’s difficult to overstate how important light is in a basement project, so quiz your architect or building company about their plans – which should sound far more exciting and interesting than simply fitting rows of spotlights.
Keep on top of the work
One advantage of a basement conversion is that you can usually stay living in your home while building work is carried out. This makes life easier for a family. It also means you can keep an eye on how the project is progressing. Even if you’re not a building expert, you’re on hand to check things such as where lights or power points need to be – particularly important if you’re going for specialist lighting or storage.
TELL US…
Was this useful? Share your knowledge of basement conversions in the Comments below.
One advantage of a basement conversion is that you can usually stay living in your home while building work is carried out. This makes life easier for a family. It also means you can keep an eye on how the project is progressing. Even if you’re not a building expert, you’re on hand to check things such as where lights or power points need to be – particularly important if you’re going for specialist lighting or storage.
TELL US…
Was this useful? Share your knowledge of basement conversions in the Comments below.





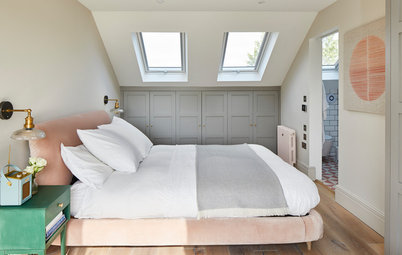
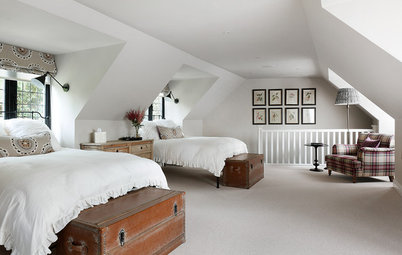
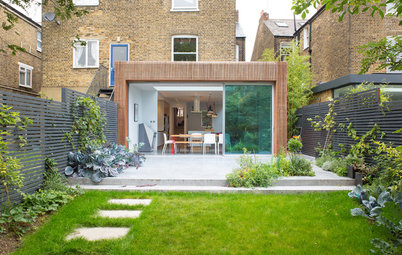
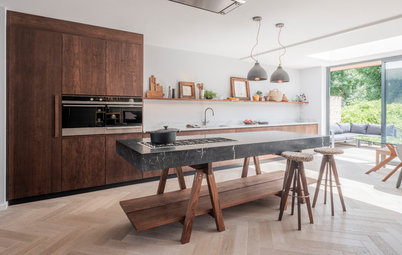
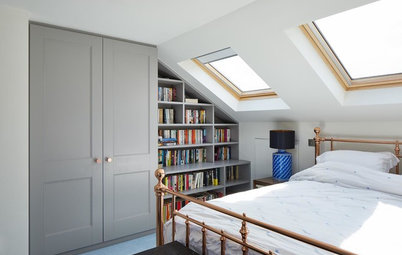
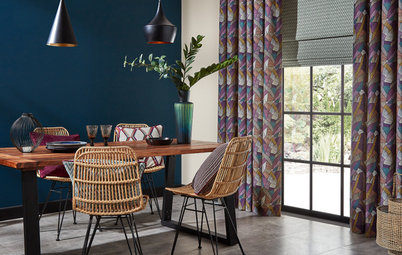
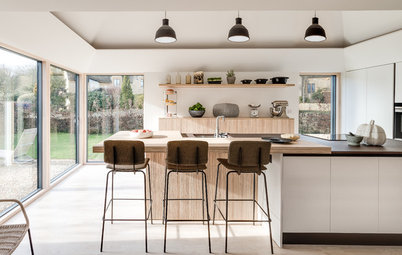
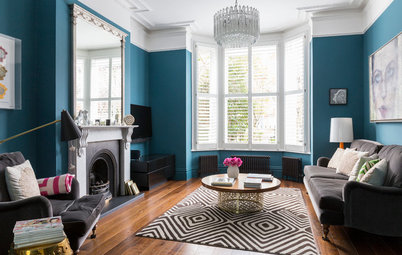
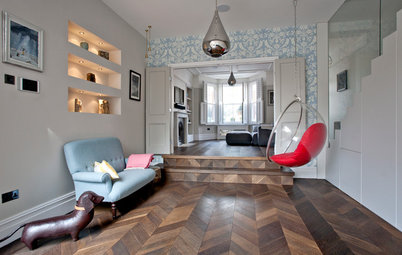
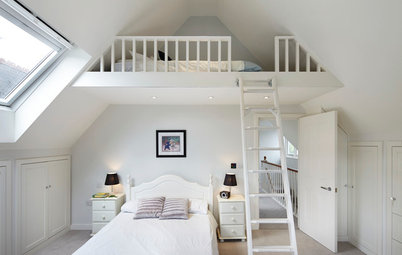
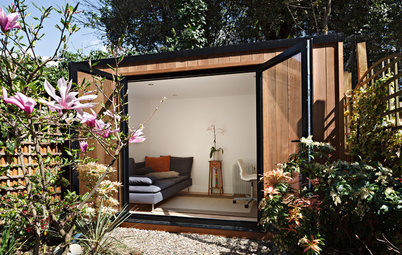
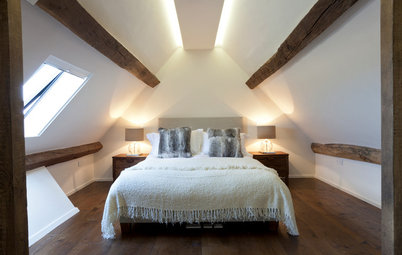
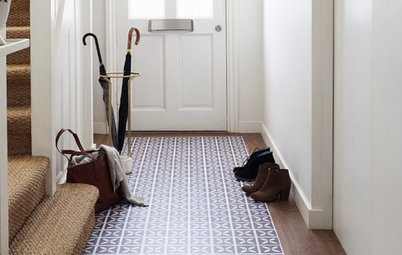
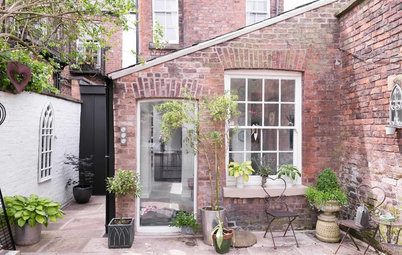
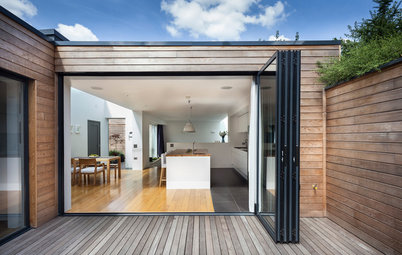

Think you can only add a basement if you already have some cellar space to start with? Not necessarily. ‘Most of our projects are in houses that don’t have existing basements,’ says Steve McStea of Advantage Basements.
Even shallow foundations don’t rule out a basement, adds Maggie Smith of London Basement. ‘Only modern terraces built on what’s called a raft foundation, which means there are no foundations between the houses, are not suitable contenders.’