You Need to See This Year’s Most Popular Houzz Tour
Will your favourite project on Houzz feature in our most clicked tours list? Read on to find out…
Kate Burt
29 November 2017
Houzz UK. I'm a journalist and editor, previously for the Independent, Guardian and various magazines. I'm now excited to part of the editorial team at Houzz UK & Ireland, bringing the best of British and Irish design, interiors and architecture to Houzz.com.
Houzz UK. I'm a journalist and editor, previously for the Independent, Guardian and... More
We often hear from you that you’d like to see smaller, more homely spaces featured on Houzz and we do our best to oblige, mixing them up with the wonderfully inspiring larger spaces and bold extensions so many of you also like to nose around when planning your own big-scale renovations. But when we totted up which our most popular tours were in 2017, we were a little surprised.
The outright winner is a stunner – but will it be what you expected? Ready to browse the top five most read Houzz Tours? In reverse order, here they are…
The outright winner is a stunner – but will it be what you expected? Ready to browse the top five most read Houzz Tours? In reverse order, here they are…
At number 5…
It’s easy to see what attracted you to this boldly extended historic home. It flows beautifully, and it’s comfortable, contemporary and yet respectful of its great vintage (not to mention its Grade II listed status). But there’s nothing small-scale about this handsome, late 17th century house, with five bedrooms and three bathrooms.
It’s easy to see what attracted you to this boldly extended historic home. It flows beautifully, and it’s comfortable, contemporary and yet respectful of its great vintage (not to mention its Grade II listed status). But there’s nothing small-scale about this handsome, late 17th century house, with five bedrooms and three bathrooms.
It only reached its gloriously light-filled and family-friendly potential, however, after its owners – and a team of professionals including DOS Architects, Mary Valaika Design and joiner Alex Findlater (check out his clever media unit in the tour) – embarked on a two-year journey to reinvent the building inside and out.
The lower-ground floor (seen here) saw a dramatic makeover, with walls knocked down and a modern glass extension added that has transformed this area into the new hub of the house.
In the home’s light and bright new kitchen, the making of this impressive worktop was described as a “labour of love”. Find out how it was constructed and see the rest of the property by following the link below.
Tour the whole of this historic townhouse
In the home’s light and bright new kitchen, the making of this impressive worktop was described as a “labour of love”. Find out how it was constructed and see the rest of the property by following the link below.
Tour the whole of this historic townhouse
At number 4…
Interior designer Holly Canham of Canham & Hart enlisted the help of Vorbild Architecture to help her create a dream home for herself and her young family.
Canham’s aim was to give the two-storey, four-bedroom Victorian terrace a contemporary feel, but to retain as many of the original features as possible. Boosting light and space was key, too – though looking at the house now, it’s hard to imagine it ever having been “dark and dingy”, as Canham described its pre-renovation appearance.
How did she do it? Downstairs, a wall was removed to create an inviting double reception room; the kitchen was expanded with a new side-return extension, and beautiful finishes, including reclaimed oak parquet flooring and soft-hued cement floor tiles add serious style.
Interior designer Holly Canham of Canham & Hart enlisted the help of Vorbild Architecture to help her create a dream home for herself and her young family.
Canham’s aim was to give the two-storey, four-bedroom Victorian terrace a contemporary feel, but to retain as many of the original features as possible. Boosting light and space was key, too – though looking at the house now, it’s hard to imagine it ever having been “dark and dingy”, as Canham described its pre-renovation appearance.
How did she do it? Downstairs, a wall was removed to create an inviting double reception room; the kitchen was expanded with a new side-return extension, and beautiful finishes, including reclaimed oak parquet flooring and soft-hued cement floor tiles add serious style.
The room for the smallest member of the family doesn’t scrimp on style either.
What an airy, serene kitchen-diner. Though Scandi style is a clear theme, gentle nods to the home’s heritage also add character, such as the black-framed metal garden doors, factory-style lighting, open shelving and classic marble worktops. Oh yes, and you must check out the rest of the tour to see the amazing bathroom floor tiles Canham chose. Follow the link below for the full story.
Take a look around this Victorian terrace with a Scandi twist
Take a look around this Victorian terrace with a Scandi twist
At number 3…
Well, we do know how much you love a good before and after (and who doesn’t?), so the presence of this dramatic makeover in our top five was perhaps no surprise.
Again, there’s a strong Scandi influence – though you’d never guess that from this photo. It shows the kitchen before architect Almudena Navarro of Studio Wolter Navarro got to work on the three-bedroom, 1960s, end-of-terrace house.
Well, we do know how much you love a good before and after (and who doesn’t?), so the presence of this dramatic makeover in our top five was perhaps no surprise.
Again, there’s a strong Scandi influence – though you’d never guess that from this photo. It shows the kitchen before architect Almudena Navarro of Studio Wolter Navarro got to work on the three-bedroom, 1960s, end-of-terrace house.
A modern Scandinavian palette of white combined with pale pinks, blues and greys, plus warming touches of oak, works beautifully (isn’t that new oak parquet floor in the next photo lovely?). Character appropriate to the building’s era is boosted with original midcentury furniture.
Oh, and you’ll also never guess where this designer-look kitchen is from…
Oh, and you’ll also never guess where this designer-look kitchen is from…
“When it comes to houses, you need to be careful not to be too minimal,” says Navarro. “If you are, you might end up producing uninteresting spaces that are just cold. Here, I believe we’ve achieved a calm space with a soft touch where family life can grow and evolve.”
Judging by this story’s popularity, we’re guessing you agree. If you haven’t seen the whole house, do go and check out more amazing before and after shots, as well as floor plans, by following the link below.
See more of this 1960s end-of-terrace updated with a Scandi makeover
Judging by this story’s popularity, we’re guessing you agree. If you haven’t seen the whole house, do go and check out more amazing before and after shots, as well as floor plans, by following the link below.
See more of this 1960s end-of-terrace updated with a Scandi makeover
At number 2, the runner-up is…
Ooh, we’re getting close now. In second place is this grand, semi-detached, five-bedroom, 19th-century house redesigned by STAC Architecture.
Clever extensions are always a talking point among Houzzers and perhaps it was this home’s ingenious new underground zone, which links the main house to its end-of-garden original coach house, that piqued your interest.
Or maybe it was the gorgeous period features, classy décor and traditional-style wooden kitchen with exposed brick walls and bags of natural light (see the next photo for a glimpse).
Ooh, we’re getting close now. In second place is this grand, semi-detached, five-bedroom, 19th-century house redesigned by STAC Architecture.
Clever extensions are always a talking point among Houzzers and perhaps it was this home’s ingenious new underground zone, which links the main house to its end-of-garden original coach house, that piqued your interest.
Or maybe it was the gorgeous period features, classy décor and traditional-style wooden kitchen with exposed brick walls and bags of natural light (see the next photo for a glimpse).
Designer David Snaith explains:
“The coach house at the rear of the garden was originally linked to the main house via a narrow, ground-floor extension built in the 1970s, which took up half of the original garden.”
He came up with the smart idea of putting this below ground, which resulted in a garden double the original size, as well as making space underground for a cinema room and extra bedroom.
You get a glimpse of the coach house through the new kitchen, complete with historically sensitive doors.
“The coach house at the rear of the garden was originally linked to the main house via a narrow, ground-floor extension built in the 1970s, which took up half of the original garden.”
He came up with the smart idea of putting this below ground, which resulted in a garden double the original size, as well as making space underground for a cinema room and extra bedroom.
You get a glimpse of the coach house through the new kitchen, complete with historically sensitive doors.
And here’s just a little bit of the coach house from the inside. Check out the rest of the story to see the impressive use of all the new space in this home – and to find out what enviable feature these stairs lead to.
Tour this period home with a clever underground extension
Tour this period home with a clever underground extension
And – ta-da! – the winner, at number 1, is…
…this impressively converted Victorian semi, which looks dramatically different at the back compared to its street view (click on the link at the end of the story if you’d like to see more photos).
Again, it’s a generously sized home – there are five bedrooms and four bathrooms – and the new extension, the external appearance of which architect Felix Milns of Zulufish compares to a rocket – boosts space further.
…this impressively converted Victorian semi, which looks dramatically different at the back compared to its street view (click on the link at the end of the story if you’d like to see more photos).
Again, it’s a generously sized home – there are five bedrooms and four bathrooms – and the new extension, the external appearance of which architect Felix Milns of Zulufish compares to a rocket – boosts space further.
The house originally had the classic Victorian layout of one room at the front and one at the back on the ground floor and an outrigger extension that stretched about two-thirds of the way across the rear of the property. “We extended right into the side return,” says Milns. “But first we knocked the back outrigger off the house. We demolished it completely. This was a big job!”
A bright, cheerful dining area, beneath generously proportioned rooflights, is positioned on the right-hand side of the extension when looking in from the garden.
A bright, cheerful dining area, beneath generously proportioned rooflights, is positioned on the right-hand side of the extension when looking in from the garden.
On the other side of the extension, floating units stretch along the wall and incorporate a modern feature fireplace.
Upstairs, the master bedroom – knocked through to another bedroom to expand its size – has a feature many of us dream of. Take a look and enjoy nosing around the rest of this beautiful house by following the link below.
Check out this Victorian semi with a soaring extension
Which of these homes is your favourite? Share your thoughts in the Comments section.
Upstairs, the master bedroom – knocked through to another bedroom to expand its size – has a feature many of us dream of. Take a look and enjoy nosing around the rest of this beautiful house by following the link below.
Check out this Victorian semi with a soaring extension
Which of these homes is your favourite? Share your thoughts in the Comments section.
Related Stories
House Tours
Houzz Tour: Warm Tones and Luxurious Surfaces in a City Townhouse
An earthy colour palette, hidden storage and well-placed texture add character and practicality to this London home
Full Story
Room Tours
Kitchen Tour: A Gorgeous Extension With a Leafy Glasshouse Feel
By Kate Burt
When the owners of this terraced house extended, they were keen to retain its period feel and highlight the garden
Full Story
Gardens
Garden Tour: A Bare Roof Terrace Becomes a Pretty, Sociable Space
By Kate Burt
A retired couple got help transforming their large rooftop into a gorgeous, welcoming, multi-functional retreat
Full Story
House Tours
Houzz Tour: A Smart Layout and Genius Storage in a Victorian Home
Flipping the standard layout and carving out excellent storage have turned this tired house into a brilliant family home
Full Story
House Tours
Houzz Tour: A Victorian House Brought Impressively Up to Date
By Jo Simmons
A cohesive layout and warm colours combined with energy-efficiency measures thoroughly modernise this terraced home
Full Story
Kitchen Tours
Kitchen Tour: An Open, Airy Space Made for Entertaining
Combining two separate rooms has improved flow and created a sociable open-plan kitchen, dining and seating space
Full Story
House Tours
Houzz Tour: A Family Home Inspired by its Seaside Location
Coastal colours and practical design combine to create a house that will adapt as the family grows
Full Story
Kitchens
5 Inspiring Before and After Kitchen Transformations
Whether you want to boost storage, incorporate original features or maximise your space, take ideas from these designs
Full Story
House Tours
Houzz Tour: An Airy, Scandi Finish for a Tall Victorian House
By Kate Burt
From a tricky inherited bath to a sticky-out staircase, on-site problem-solving led to a seamless update for an old home
Full Story
House Tours
Houzz Tour: A 17th Century Cottage Gains Warmth and Character
The clever use of colour and pattern has revived this old building while creating a 21st century family home
Full Story

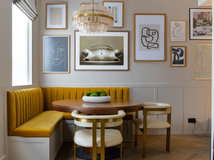
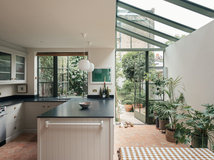
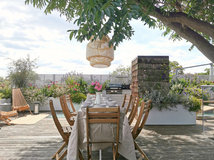

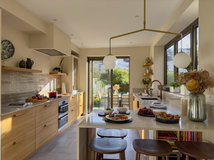
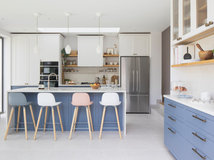
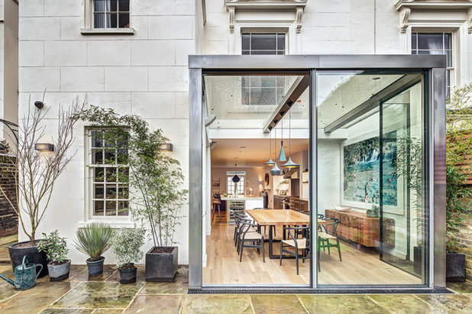
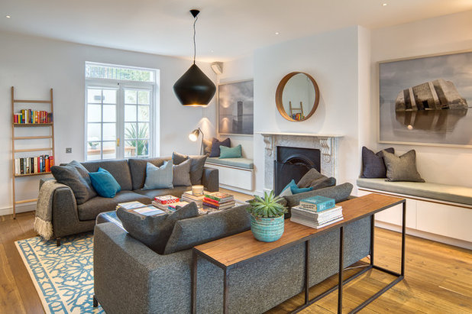
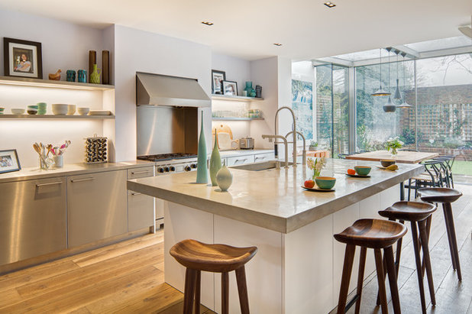
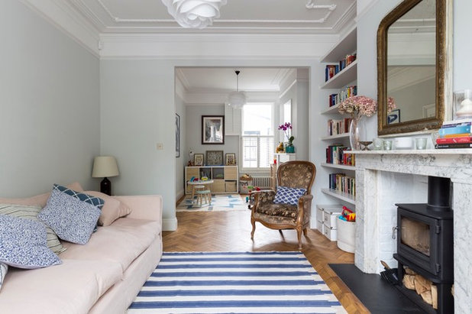
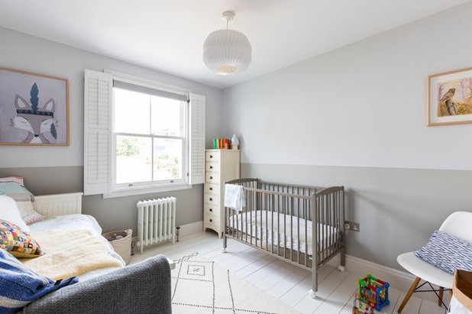
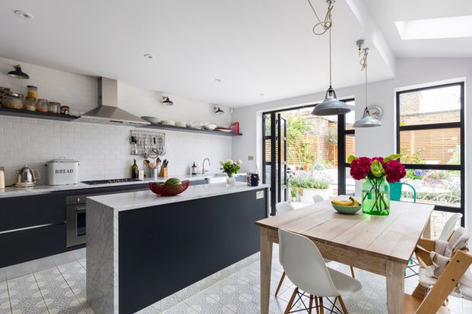
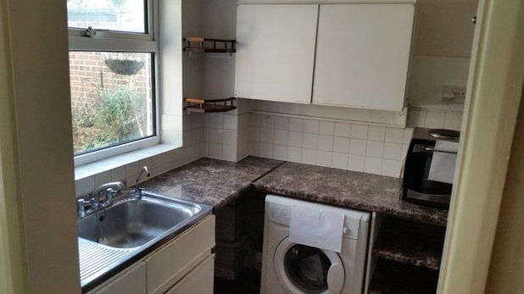
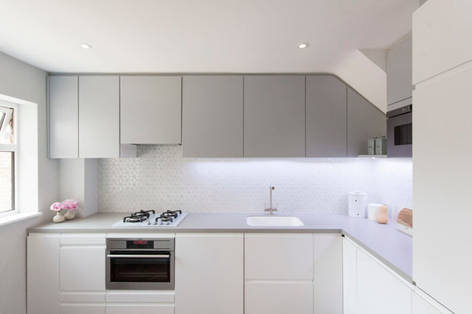
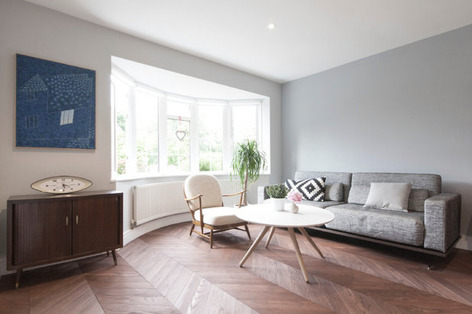
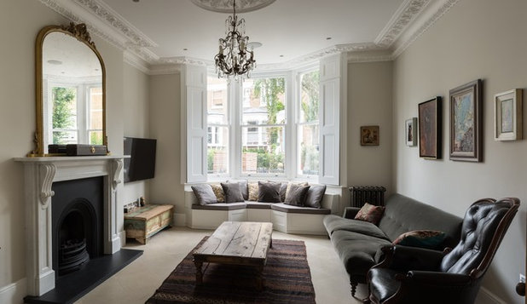
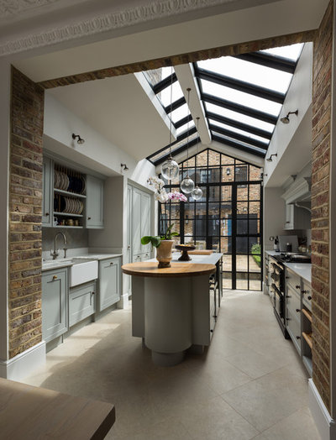
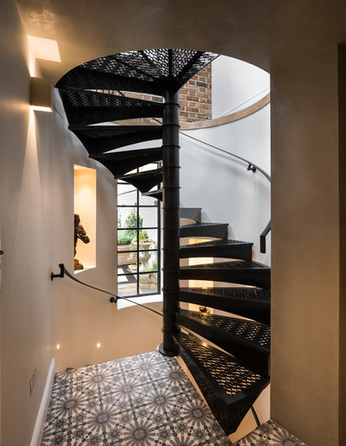
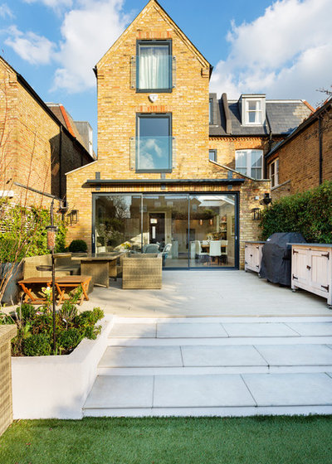
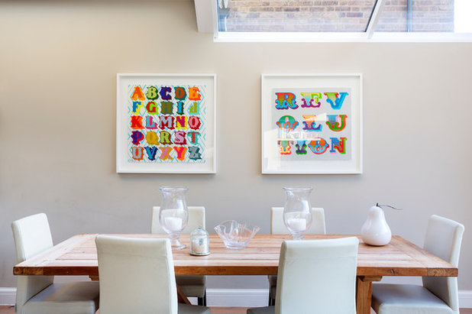
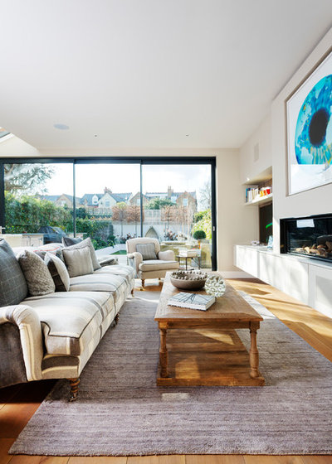


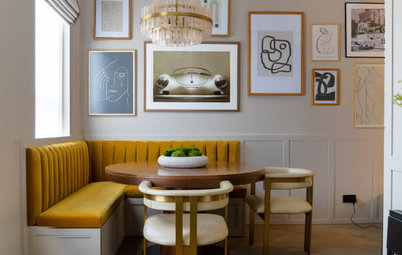
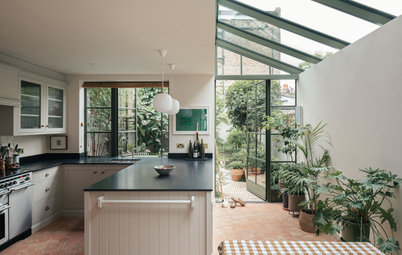
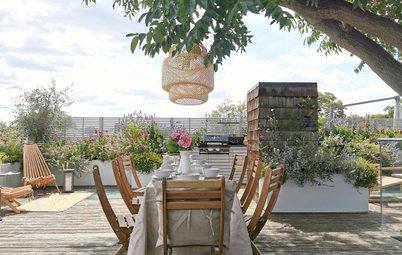
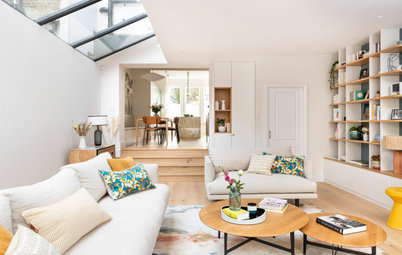
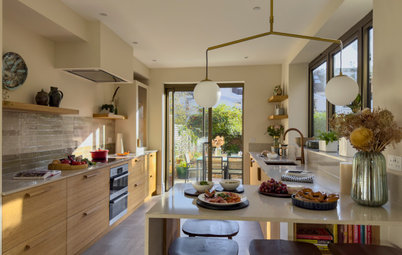
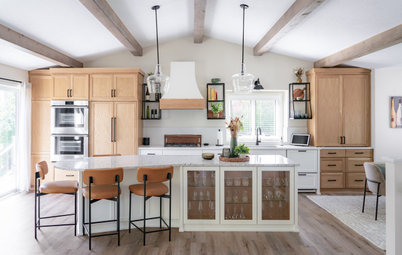
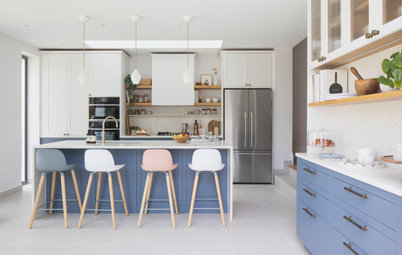
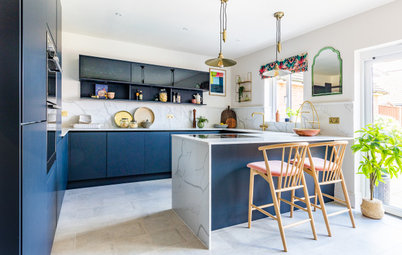
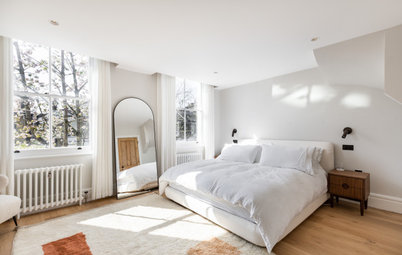
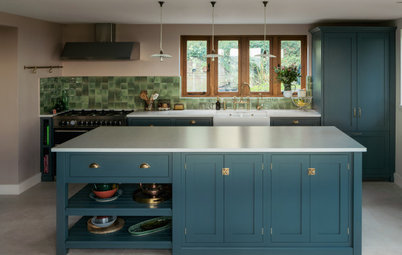
Thanks a lot Kate Burt this made our day!
We're delighted to have come runner-up on the list, all of the projects look great and thanks to Houzz