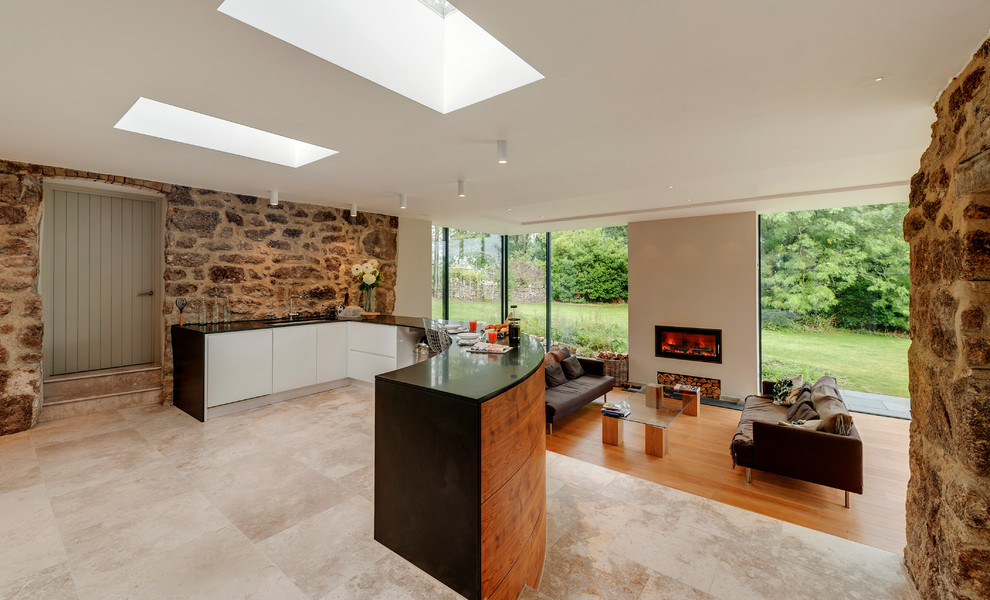
West Yard Farm - open plan living room
Country Kitchen, Devon
Internally a palette of existing granite walls has been paired with Jerusalem limestone stone flooring from Mandarin Stone , and wide-plank oak flooring. Existing timber ceiling and roof structures have been retained where possible – retaining the character of the property. Feature panels of black walnut line the kitchen and entrance hall joinery, adding warmth to the calm colour palette. Wood burners were supplied by Kernow Fires .
Other Photos in Farmhouse, Dartmoor, Devon
What Houzz users are commenting on
HU-443696689 added this to kitchen20 July 2022
Limestone floor

A few stairs lead down into the kitchen, and the living space in the extension beyond is lower again. ‘The ground...