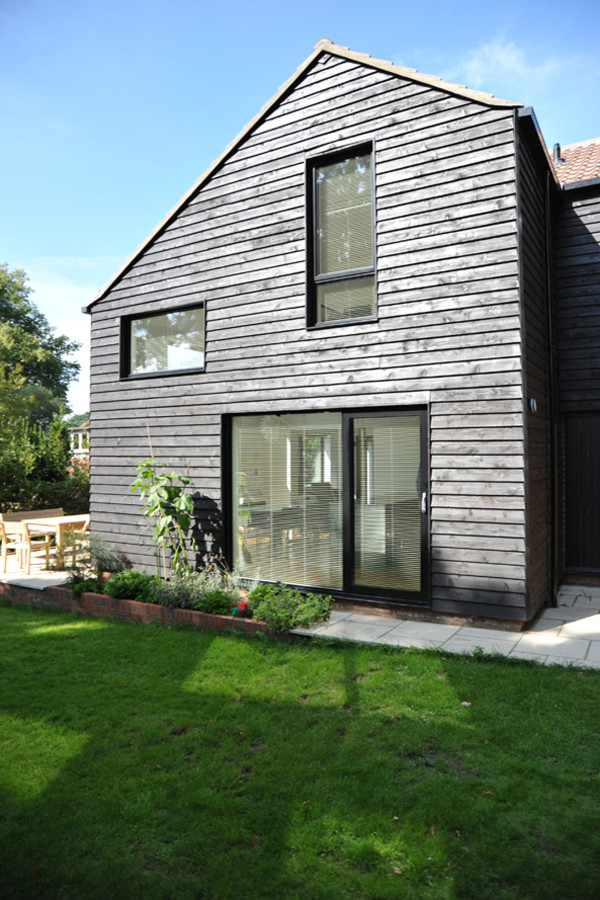
The East Facing Elevation of a 2-Storey Extension
Contemporary House Exterior, Surrey
This is the east elevation of the new extension completely clad in insulated timber and stained black in the style of traditional West Sussex barns. The full-height glazing and feature window flood the open-plan space inside with daylight.
Other Photos in Extension & Refurbishment of Tired 1960s Home
What Houzz users are commenting on
Johan Winn added this to cooker colours30 September 2022
horizontal cladding

One important point to make is that it does not have to be hugely expensive materials that can make the transformation....